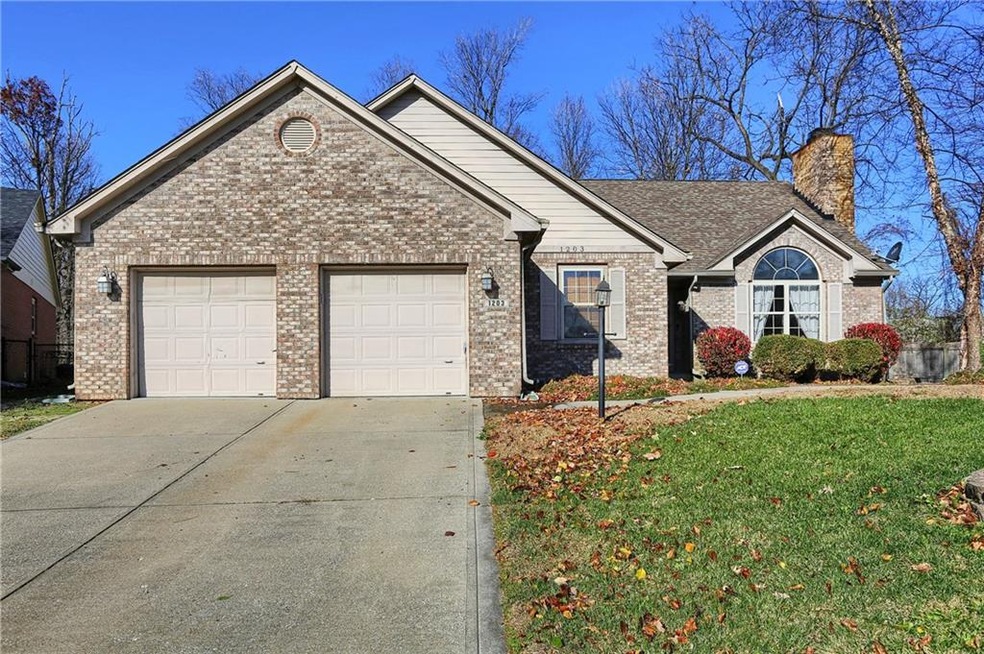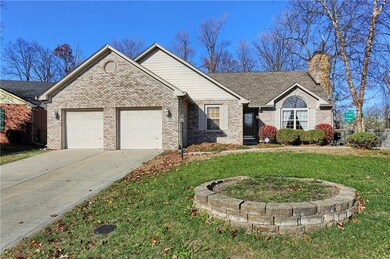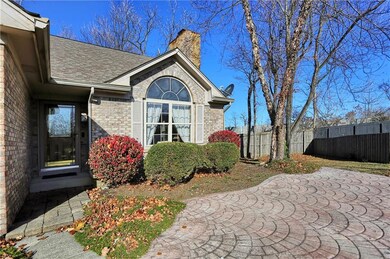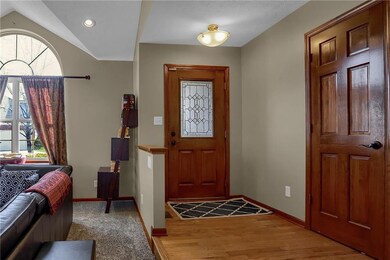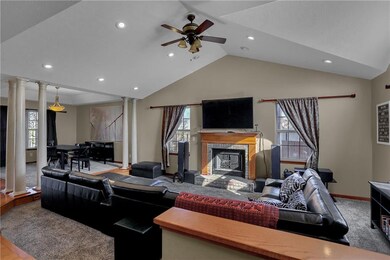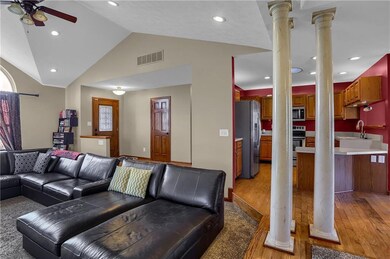
1203 Stave Oak Ct Beech Grove, IN 46107
South Emerson NeighborhoodHighlights
- Vaulted Ceiling
- Wood Flooring
- 2 Car Attached Garage
- Ranch Style House
- Skylights
- Tray Ceiling
About This Home
As of December 2020Don’t miss this opportunity to own a custom ranch home in a highly sought-after Beech Grove neighborhood. 3 Bed/2Bath home with unfinished basement. Spacious living room with vaulted ceilings and a gas fireplace, formal dining room, kitchen with updated appliances and a breakfast nook. Freshly painted interior, beautiful hardwood floors, new water softener, new sump pump and newly installed motion-sensor faucet. **BONUS** Washer and dryer stay, along with the Wi-Fi access point and wired cat 6 network cable with network drops in multiple rooms and a Ring doorbell system.
Last Agent to Sell the Property
Daniels Real Estate License #RB20001454 Listed on: 11/17/2020
Last Buyer's Agent
Christopher Cupp
Acup Team, LLC
Home Details
Home Type
- Single Family
Est. Annual Taxes
- $2,330
Year Built
- Built in 1998
Lot Details
- 0.3 Acre Lot
- Partially Fenced Property
Parking
- 2 Car Attached Garage
- Driveway
Home Design
- Ranch Style House
- Traditional Architecture
- Brick Exterior Construction
- Concrete Perimeter Foundation
Interior Spaces
- 2,934 Sq Ft Home
- Tray Ceiling
- Vaulted Ceiling
- Skylights
- Gas Log Fireplace
- Vinyl Clad Windows
- Great Room with Fireplace
- Wood Flooring
- Attic Access Panel
- Fire and Smoke Detector
- Dryer
Kitchen
- Electric Oven
- Microwave
Bedrooms and Bathrooms
- 3 Bedrooms
- 2 Full Bathrooms
Unfinished Basement
- Partial Basement
- Sump Pump
- Crawl Space
Outdoor Features
- Shed
Utilities
- Forced Air Heating and Cooling System
- Heating System Uses Gas
- Gas Water Heater
Community Details
- Association fees include home owners, insurance, maintenance, snow removal
- South Subdivision
Listing and Financial Details
- Assessor Parcel Number 491033103027000502
Ownership History
Purchase Details
Home Financials for this Owner
Home Financials are based on the most recent Mortgage that was taken out on this home.Purchase Details
Home Financials for this Owner
Home Financials are based on the most recent Mortgage that was taken out on this home.Purchase Details
Purchase Details
Home Financials for this Owner
Home Financials are based on the most recent Mortgage that was taken out on this home.Purchase Details
Similar Homes in the area
Home Values in the Area
Average Home Value in this Area
Purchase History
| Date | Type | Sale Price | Title Company |
|---|---|---|---|
| Warranty Deed | -- | None Available | |
| Deed | $180,000 | Title Services, Llc | |
| Interfamily Deed Transfer | -- | -- | |
| Special Warranty Deed | -- | None Available | |
| Sheriffs Deed | $118,686 | None Available |
Mortgage History
| Date | Status | Loan Amount | Loan Type |
|---|---|---|---|
| Open | $207,000 | New Conventional | |
| Closed | $207,000 | New Conventional | |
| Previous Owner | $180,000 | VA | |
| Previous Owner | $119,783 | FHA |
Property History
| Date | Event | Price | Change | Sq Ft Price |
|---|---|---|---|---|
| 12/22/2020 12/22/20 | Sold | $230,000 | +0.9% | $78 / Sq Ft |
| 11/18/2020 11/18/20 | Pending | -- | -- | -- |
| 11/17/2020 11/17/20 | For Sale | $228,000 | +26.7% | $78 / Sq Ft |
| 02/28/2018 02/28/18 | Sold | $180,000 | -5.3% | $61 / Sq Ft |
| 01/11/2018 01/11/18 | Pending | -- | -- | -- |
| 12/18/2017 12/18/17 | Price Changed | $189,990 | -2.6% | $65 / Sq Ft |
| 12/04/2017 12/04/17 | Price Changed | $194,990 | -2.5% | $66 / Sq Ft |
| 11/17/2017 11/17/17 | For Sale | $199,990 | -- | $68 / Sq Ft |
Tax History Compared to Growth
Tax History
| Year | Tax Paid | Tax Assessment Tax Assessment Total Assessment is a certain percentage of the fair market value that is determined by local assessors to be the total taxable value of land and additions on the property. | Land | Improvement |
|---|---|---|---|---|
| 2024 | $4,287 | $307,600 | $45,400 | $262,200 |
| 2023 | $4,287 | $306,400 | $45,400 | $261,000 |
| 2022 | $4,047 | $275,700 | $45,400 | $230,300 |
| 2021 | $3,541 | $252,600 | $45,400 | $207,200 |
| 2020 | $2,929 | $224,400 | $45,400 | $179,000 |
| 2019 | $2,330 | $187,500 | $35,400 | $152,100 |
| 2018 | $2,154 | $179,800 | $35,400 | $144,400 |
| 2017 | $1,524 | $127,100 | $29,500 | $97,600 |
| 2016 | $1,523 | $128,000 | $31,500 | $96,500 |
| 2014 | $1,650 | $144,300 | $33,400 | $110,900 |
| 2013 | $1,682 | $147,000 | $33,400 | $113,600 |
Agents Affiliated with this Home
-
J
Seller's Agent in 2020
James Fox
Daniels Real Estate
(317) 625-4950
4 in this area
52 Total Sales
-
C
Buyer's Agent in 2020
Christopher Cupp
Acup Team, LLC
-

Seller's Agent in 2018
Jason Hess
Compass Indiana, LLC
(317) 716-9258
14 in this area
313 Total Sales
-
R
Buyer's Agent in 2018
Raymond Rohana
F.C. Tucker Company
Map
Source: MIBOR Broker Listing Cooperative®
MLS Number: MBR21751693
APN: 49-10-33-103-027.000-502
- 1017 Grovewood Dr
- 1122 Grovewood Dr
- 4235 Foxglove Trace
- 4212 Foxglove Trace
- 1450 Biloxi Ln
- 3841 Meridee Dr
- 1024 Rotherham Ln
- 4247 Larkspur Trace
- 4043 Owster Way
- 1615 S 9th Ave
- 3638 Redfern Dr
- 3510 Chamberlin Dr
- 706 Bobs Ct
- 518 Cherry St
- 606 Memorial Dr
- 3921 S Lasalle St
- 5133 Gray Rd
- 3611 Owster Ln
- 3712 S Kealing Ave
- 311 S 6th Ave
