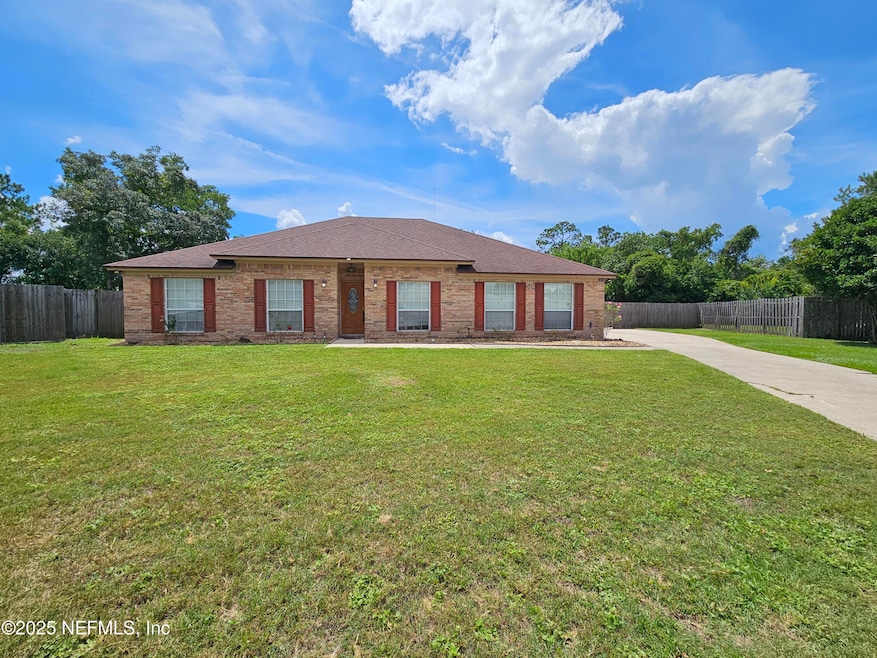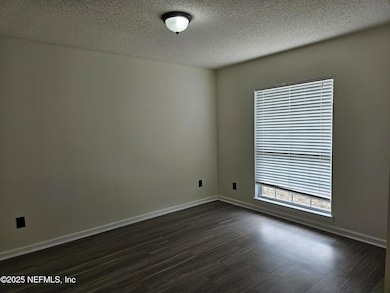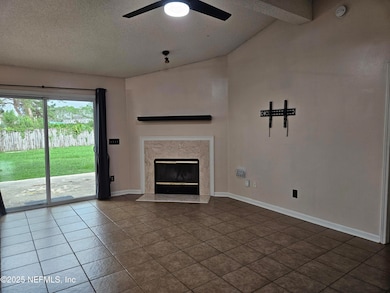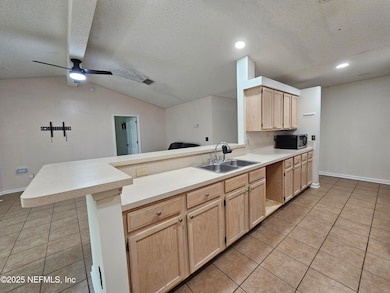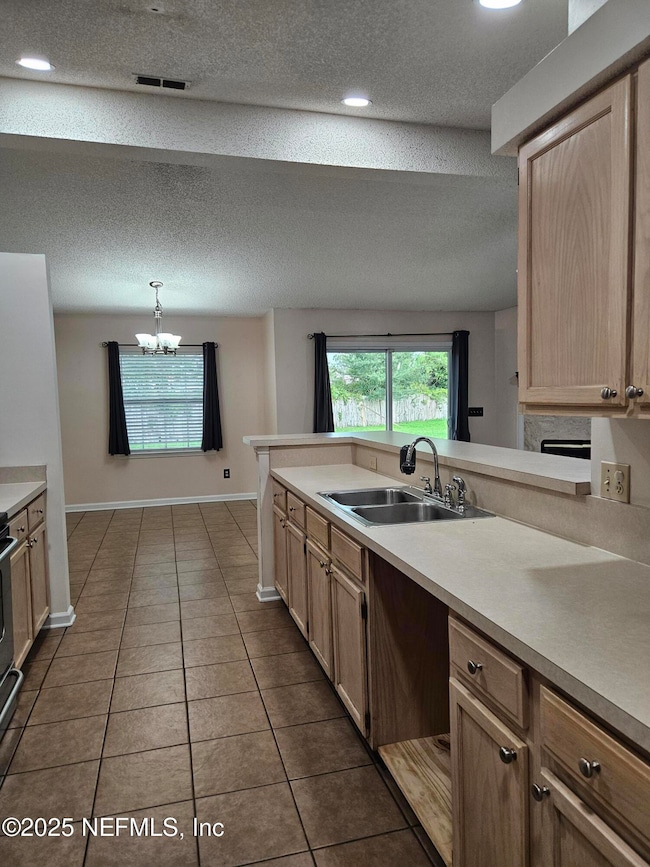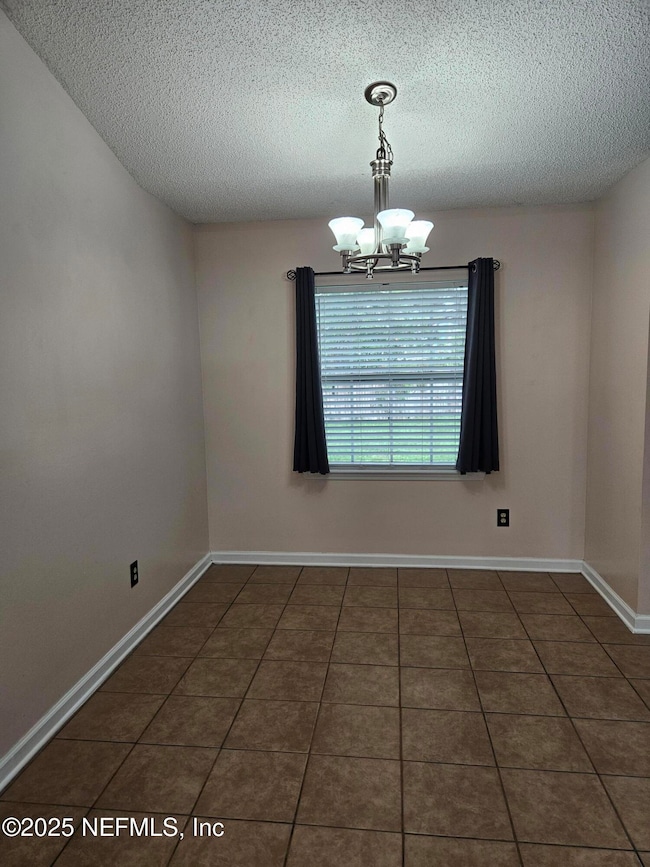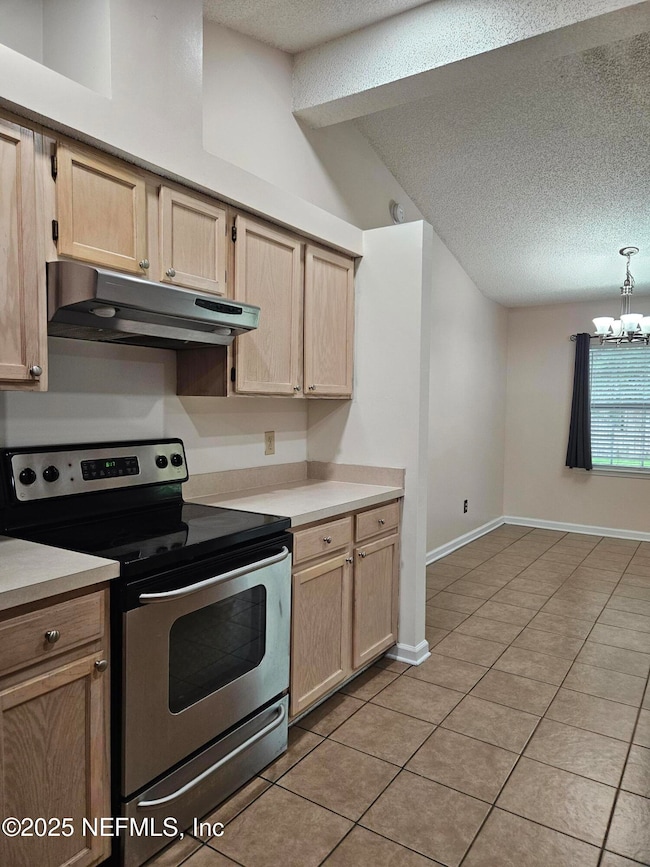1203 Stern Way Fleming Island, FL 32003
Estimated payment $2,289/month
Highlights
- Open Floorplan
- Vaulted Ceiling
- Breakfast Area or Nook
- Robert M. Paterson Elementary School Rated A
- 1 Fireplace
- Cul-De-Sac
About This Home
Come enjoy this lovely well maintained 4 bedroom beauty. Upon entering, the formal dining room is to your right. you then flow seamlessly to the open great room with a bar off to the the left for those informal family gatherings. Prepare your meals and be included in this open concept. Serve brunch in the breakfast nook. Great room goes out to an open patio with an oversized lot for the area. Total parcel size is .43 of an acre. Home as a 2 car garage with extra expanded driveway to park additional cars. Both bathrooms have been updated.
Listing Agent
I ON REAL ESTATE & INVESTMENTS License #0617767 Listed on: 06/10/2025
Home Details
Home Type
- Single Family
Est. Annual Taxes
- $4,751
Year Built
- Built in 1998
Lot Details
- 0.43 Acre Lot
- Property fronts a county road
- Cul-De-Sac
- West Facing Home
- Back Yard Fenced
HOA Fees
- $22 Monthly HOA Fees
Parking
- 2 Car Attached Garage
- Additional Parking
Home Design
- Brick Exterior Construction
- Shingle Roof
Interior Spaces
- 1,996 Sq Ft Home
- 1-Story Property
- Open Floorplan
- Vaulted Ceiling
- Ceiling Fan
- 1 Fireplace
- Entrance Foyer
- Fire and Smoke Detector
- Washer and Electric Dryer Hookup
Kitchen
- Breakfast Area or Nook
- Breakfast Bar
- Electric Range
- Microwave
Flooring
- Laminate
- Tile
Bedrooms and Bathrooms
- 4 Bedrooms
- Split Bedroom Floorplan
- Dual Closets
- Walk-In Closet
- 2 Full Bathrooms
- Bathtub and Shower Combination in Primary Bathroom
Outdoor Features
- Patio
Schools
- Paterson Elementary School
- Green Cove Springs Middle School
- Fleming Island High School
Utilities
- Central Heating and Cooling System
- Heat Pump System
- Electric Water Heater
Community Details
- The Cam Team Association, Phone Number (904) 278-2338
- Harbor Island Subdivision
Listing and Financial Details
- Assessor Parcel Number 44042601407500519
Map
Home Values in the Area
Average Home Value in this Area
Tax History
| Year | Tax Paid | Tax Assessment Tax Assessment Total Assessment is a certain percentage of the fair market value that is determined by local assessors to be the total taxable value of land and additions on the property. | Land | Improvement |
|---|---|---|---|---|
| 2024 | $4,508 | $308,604 | $55,000 | $253,604 |
| 2023 | $4,508 | $302,889 | $55,000 | $247,889 |
| 2022 | $4,008 | $273,066 | $45,000 | $228,066 |
| 2021 | $3,518 | $211,278 | $35,000 | $176,278 |
| 2020 | $2,148 | $169,922 | $0 | $0 |
| 2019 | $2,112 | $166,102 | $0 | $0 |
| 2018 | $1,936 | $163,005 | $0 | $0 |
| 2017 | $1,922 | $159,652 | $0 | $0 |
| 2016 | $2,840 | $173,510 | $0 | $0 |
| 2015 | $2,785 | $165,414 | $0 | $0 |
| 2014 | $2,381 | $148,696 | $0 | $0 |
Property History
| Date | Event | Price | List to Sale | Price per Sq Ft | Prior Sale |
|---|---|---|---|---|---|
| 11/10/2025 11/10/25 | Price Changed | $354,950 | 0.0% | $178 / Sq Ft | |
| 10/02/2025 10/02/25 | For Rent | $2,300 | 0.0% | -- | |
| 06/10/2025 06/10/25 | For Sale | $360,000 | +44.0% | $180 / Sq Ft | |
| 12/17/2023 12/17/23 | Off Market | $250,000 | -- | -- | |
| 12/17/2023 12/17/23 | Off Market | $225,000 | -- | -- | |
| 06/05/2020 06/05/20 | Sold | $250,000 | -3.8% | $125 / Sq Ft | View Prior Sale |
| 04/30/2020 04/30/20 | Pending | -- | -- | -- | |
| 01/21/2020 01/21/20 | For Sale | $259,900 | +15.5% | $130 / Sq Ft | |
| 08/26/2016 08/26/16 | Sold | $225,000 | +2.3% | $113 / Sq Ft | View Prior Sale |
| 07/15/2016 07/15/16 | Pending | -- | -- | -- | |
| 06/14/2016 06/14/16 | For Sale | $219,900 | -- | $110 / Sq Ft |
Purchase History
| Date | Type | Sale Price | Title Company |
|---|---|---|---|
| Warranty Deed | $250,000 | Landmark Title | |
| Warranty Deed | $225,000 | None Available | |
| Warranty Deed | $240,000 | First American Title Ins Co | |
| Warranty Deed | -- | First American Title Ins Co | |
| Warranty Deed | $192,500 | First American Title Ins Co |
Mortgage History
| Date | Status | Loan Amount | Loan Type |
|---|---|---|---|
| Open | $255,750 | New Conventional | |
| Previous Owner | $225,000 | VA | |
| Previous Owner | $192,000 | Purchase Money Mortgage | |
| Previous Owner | $175,848 | Purchase Money Mortgage | |
| Previous Owner | $48,000 | Stand Alone Second |
Source: realMLS (Northeast Florida Multiple Listing Service)
MLS Number: 2092365
APN: 44-04-26-014075-005-19
- 1279 Pirates Cove Ln
- 1634 Dockside Dr
- 1608 Dockside Dr
- 1052 Creighton Rd
- 1040 Creighton Rd
- ST. GEORGE Plan at Creighton Pointe
- GRAYTON II Plan at Creighton Pointe
- MARSHALL Plan at Creighton Pointe
- JENSEN Plan at Creighton Pointe
- JAMESON Plan at Creighton Pointe
- SEASIDE Plan at Creighton Pointe
- EGRET Plan at Creighton Pointe
- ROSEMARY Plan at Creighton Pointe
- 1024 Creighton Rd
- 1028 Creighton Rd
- 1044 Creighton Rd
- 2025 Castle Point Ct
- 2216 Salt Myrtle Ln
- 1452 Water Pipit Ln
- 1708 Bridled Tern Ct
- 3165 Creighton Forest Dr
- 1488 Marsh Rabbit Way
- 1612 Brighton Bluff Ct
- 1508 Quail Wood Ct
- 1591 Shelter Cove Dr
- 1566 Walnut Creek Dr
- 1745 Pickwick Place
- 1588 Winston Ln
- 2460 Cypress Springs Rd
- 2819 Robinette Dr
- 466 Milwaukee Ave
- 2223 Astor St
- 2349 Moody Ave
- 2807 Paces Ferry Rd S
- 2807 Paces Ferry Rd S
- 2807 Paces Ferry Rd S
- 2807 Paces Ferry Rd S
- 2099 Winterbourne N Unit 107
- 2817 Paces Ferry Rd W
- 664 Corduroy Ct
