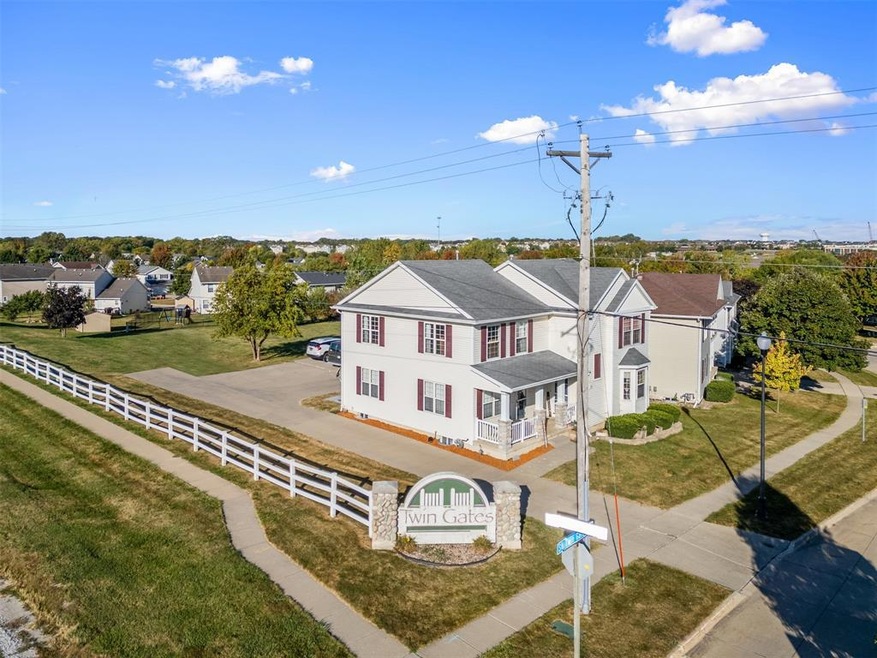
1203 SW Twin Gates Dr Ankeny, IA 50023
Southwest Ankeny NeighborhoodHighlights
- Eat-In Kitchen
- Luxury Vinyl Plank Tile Flooring
- Family Room
- Prairie Trail Elementary Rated A
- Forced Air Heating and Cooling System
About This Home
As of January 2025Welcome to this charming 2-story townhome in Ankeny! The main level boasts new stainless steel appliances, stylish new lighting, and LVP flooring in the updated kitchen. The living room features brand new carpet, creating a cozy atmosphere, and a half bath. Upstairs, you'll find two spacious bedrooms and a full bath. Don't forget to explore the downstairs area, which includes a comfortable living room, convenient laundry room, and ample storage space. For dog lovers, there's a fantastic dog park right across the street! Plus, this home offers easy access to both interstates, making your commute a breeze. HOA covers lawn care, snow removal, exterior of house and roof & trash pick up! Great for First time home Buyers or possible rental property for investment. Don't miss out on this incredible home. Call for a private showing today!
Townhouse Details
Home Type
- Townhome
Est. Annual Taxes
- $2,486
Year Built
- Built in 2004
Lot Details
- 866 Sq Ft Lot
- Lot Dimensions are 22.5x38.5
HOA Fees
- $176 Monthly HOA Fees
Parking
- Driveway
Home Design
- Block Foundation
- Vinyl Siding
Interior Spaces
- 1,140 Sq Ft Home
- 2-Story Property
- Family Room
Kitchen
- Eat-In Kitchen
- Stove
- Microwave
- Dishwasher
Flooring
- Carpet
- Luxury Vinyl Plank Tile
Bedrooms and Bathrooms
- 2 Bedrooms
Laundry
- Dryer
- Washer
Utilities
- Forced Air Heating and Cooling System
Community Details
- Terrus Real Estate Group Karen Association, Phone Number (515) 471-4317
Listing and Financial Details
- Assessor Parcel Number 18100743140988
Ownership History
Purchase Details
Home Financials for this Owner
Home Financials are based on the most recent Mortgage that was taken out on this home.Purchase Details
Home Financials for this Owner
Home Financials are based on the most recent Mortgage that was taken out on this home.Purchase Details
Purchase Details
Home Financials for this Owner
Home Financials are based on the most recent Mortgage that was taken out on this home.Similar Homes in Ankeny, IA
Home Values in the Area
Average Home Value in this Area
Purchase History
| Date | Type | Sale Price | Title Company |
|---|---|---|---|
| Warranty Deed | $193,500 | None Listed On Document | |
| Warranty Deed | $193,500 | None Listed On Document | |
| Warranty Deed | $125,500 | None Available | |
| Warranty Deed | -- | Itc | |
| Warranty Deed | $117,500 | -- |
Mortgage History
| Date | Status | Loan Amount | Loan Type |
|---|---|---|---|
| Open | $154,800 | New Conventional | |
| Closed | $154,800 | New Conventional | |
| Previous Owner | $123,226 | No Value Available | |
| Previous Owner | $111,650 | Stand Alone Refi Refinance Of Original Loan | |
| Previous Owner | $117,925 | Fannie Mae Freddie Mac |
Property History
| Date | Event | Price | Change | Sq Ft Price |
|---|---|---|---|---|
| 01/10/2025 01/10/25 | Sold | $193,500 | -3.0% | $170 / Sq Ft |
| 12/03/2024 12/03/24 | Pending | -- | -- | -- |
| 10/15/2024 10/15/24 | Price Changed | $199,500 | -1.2% | $175 / Sq Ft |
| 10/01/2024 10/01/24 | For Sale | $202,000 | -- | $177 / Sq Ft |
Tax History Compared to Growth
Tax History
| Year | Tax Paid | Tax Assessment Tax Assessment Total Assessment is a certain percentage of the fair market value that is determined by local assessors to be the total taxable value of land and additions on the property. | Land | Improvement |
|---|---|---|---|---|
| 2024 | $2,486 | $156,300 | $28,500 | $127,800 |
| 2023 | $2,584 | $156,300 | $28,500 | $127,800 |
| 2022 | $2,554 | $133,500 | $24,700 | $108,800 |
| 2021 | $2,596 | $133,500 | $24,700 | $108,800 |
| 2020 | $2,560 | $128,000 | $23,700 | $104,300 |
| 2019 | $2,304 | $128,000 | $23,700 | $104,300 |
| 2018 | $2,294 | $110,800 | $20,300 | $90,500 |
| 2017 | $2,602 | $110,800 | $20,300 | $90,500 |
| 2016 | $2,602 | $109,100 | $18,900 | $90,200 |
| 2015 | $2,602 | $109,100 | $18,900 | $90,200 |
| 2014 | $2,498 | $104,600 | $21,400 | $83,200 |
Agents Affiliated with this Home
-
Christina Anderson

Seller's Agent in 2025
Christina Anderson
EXIT Realty & Associates
1 in this area
37 Total Sales
-
Kelsey Jones

Buyer's Agent in 2025
Kelsey Jones
LPT Realty, LLC
(515) 423-4579
3 in this area
23 Total Sales
Map
Source: Des Moines Area Association of REALTORS®
MLS Number: 704981
APN: 181-00743140988
- 1107 SW Springfield Dr
- 1403 SW Sunrise Ln
- 4111 SW Goodwin St
- 2811 SW Westview Ln
- 4207 SW Goodwin St
- 4103 SW Westview Dr
- 713 SW Springfield Dr
- 3205 SW Arlan Ln
- 614 SW 40th St
- 827 SW 46th St
- 828 SW 47th Cir
- 3166 SW Arlan Ln
- 2914 SW Pleasant St
- 532 SW 46th St
- 3400 NW 76th Dr
- 3474 NW 76th Dr
- 3498 NW 76th Dr
- 1805 SW White Birch Cir Unit 10
- 1815 SW White Birch Cir Unit 3
- 126 SW 36th Ln






