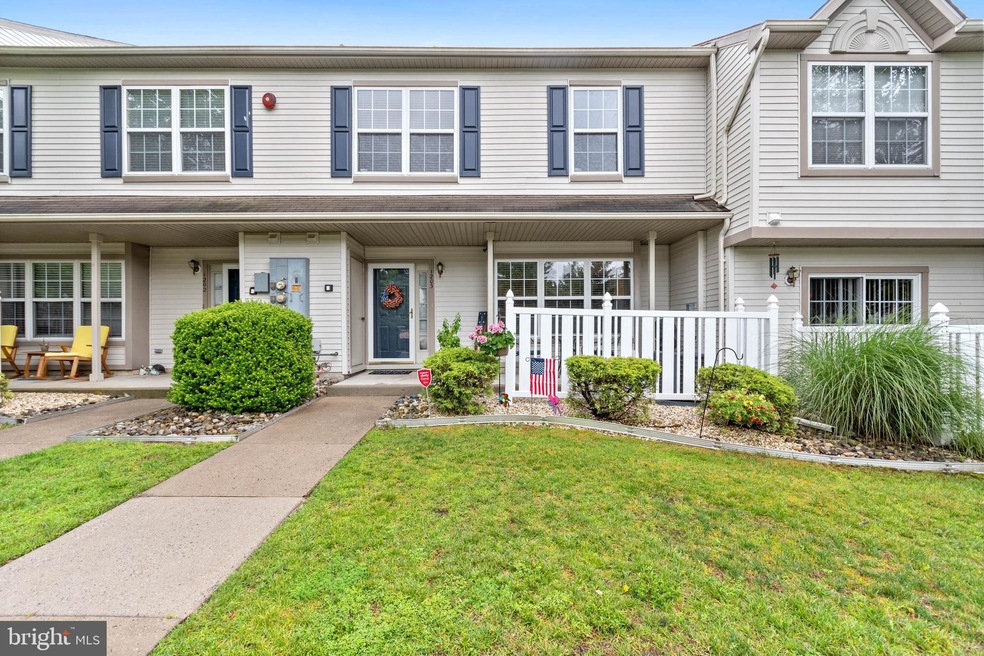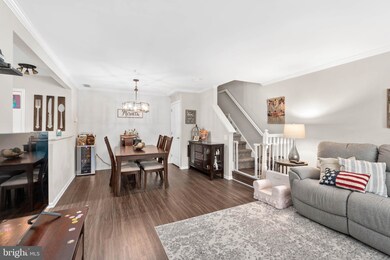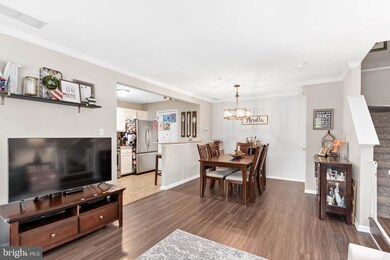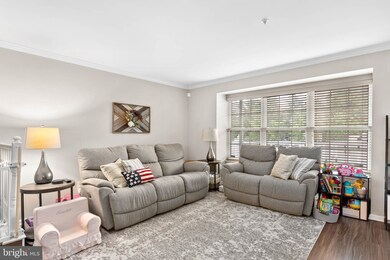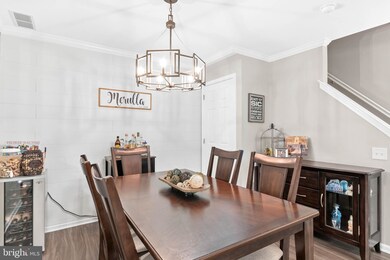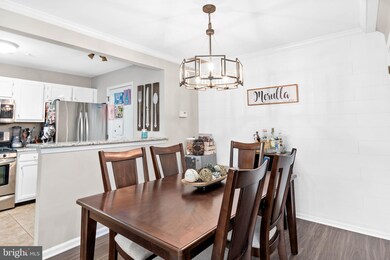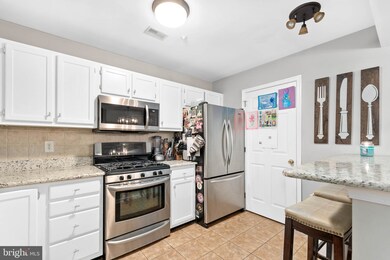
1203 Tanglewood Dr Unit C1203 Sicklerville, NJ 08081
Erial NeighborhoodEstimated Value: $241,000 - $265,000
Highlights
- Contemporary Architecture
- Upgraded Countertops
- Walk-In Closet
- Attic
- Stainless Steel Appliances
- Bathtub with Shower
About This Home
As of September 2022** BEST AND FINAL DUE SUNDAY 7/17 AT 8PM ** This beautifully updated, 2 story condo in desirable Stonebridge Run truly has it all! Enter in to the oversized living room and dining room boasting gorgeous engineered hardwood floors and cool grey tones that flow throughout. The kitchen has stainless steel appliances, granite counter tops, tile back splash, and tile floors! Updated light fixtures throughout create a modern charm. Upstairs find 2 nicely sized bedrooms each with ceiling fans, private full baths, and hallway laundry closet. The Master bedroom has 2 closets, one being a walk-in, and full private bath. The 2nd bedroom has a recently renovated full bath with stunning tiled shower stall, tile floors, and new fixtures. Pull down attic stairs leads to the fully floored attic space for added storage. Out front enjoy a private patio surrounded by trees and landscaping. There is an additional storage closet on the patio. HVAC - 2019. Hot water heater - 2020. Stonebridge Run Community is just off of Rt 42 making commuting to Philly and the Jersey shore a breeze! This stunning condo will not last long!
Last Agent to Sell the Property
Real Broker, LLC License #1007398 Listed on: 06/24/2022

Townhouse Details
Home Type
- Townhome
Est. Annual Taxes
- $5,381
Year Built
- Built in 2000
Lot Details
- 30
HOA Fees
- $212 Monthly HOA Fees
Home Design
- Contemporary Architecture
- Slab Foundation
- Shingle Roof
- Vinyl Siding
Interior Spaces
- 1,248 Sq Ft Home
- Property has 2 Levels
- Ceiling Fan
- Living Room
- Dining Room
- Attic
Kitchen
- Gas Oven or Range
- Microwave
- Dishwasher
- Stainless Steel Appliances
- Upgraded Countertops
Bedrooms and Bathrooms
- 2 Bedrooms
- En-Suite Primary Bedroom
- En-Suite Bathroom
- Walk-In Closet
- Bathtub with Shower
- Walk-in Shower
Laundry
- Laundry Room
- Laundry on upper level
- Dryer
- Washer
Parking
- 20 Open Parking Spaces
- 20 Parking Spaces
- Parking Lot
- 1 Assigned Parking Space
Schools
- Timber Creek High School
Utilities
- Forced Air Heating and Cooling System
- 100 Amp Service
- Natural Gas Water Heater
Listing and Financial Details
- Tax Lot 00001
- Assessor Parcel Number 15-15812-00001-C1203
Community Details
Overview
- Association fees include common area maintenance, exterior building maintenance, snow removal
- Stonebridge Run Subdivision
Pet Policy
- Breed Restrictions
Ownership History
Purchase Details
Home Financials for this Owner
Home Financials are based on the most recent Mortgage that was taken out on this home.Purchase Details
Home Financials for this Owner
Home Financials are based on the most recent Mortgage that was taken out on this home.Purchase Details
Home Financials for this Owner
Home Financials are based on the most recent Mortgage that was taken out on this home.Purchase Details
Home Financials for this Owner
Home Financials are based on the most recent Mortgage that was taken out on this home.Purchase Details
Home Financials for this Owner
Home Financials are based on the most recent Mortgage that was taken out on this home.Similar Homes in Sicklerville, NJ
Home Values in the Area
Average Home Value in this Area
Purchase History
| Date | Buyer | Sale Price | Title Company |
|---|---|---|---|
| Reis Caitlin | $220,000 | Realsafe Title | |
| Scaravaglione Elizabeth | $174,750 | -- | |
| Phillip Elaine L | $167,000 | -- | |
| Linkewich Michael | $157,000 | -- | |
| Jordan Marguerite | $93,285 | -- |
Mortgage History
| Date | Status | Borrower | Loan Amount |
|---|---|---|---|
| Previous Owner | Reis Caitlin | $216,015 | |
| Previous Owner | Scaraglione Elizabeth | $163,094 | |
| Previous Owner | Scaravaglione Elizabeth | $171,584 | |
| Previous Owner | Phillip Elaine L | $8,000 | |
| Previous Owner | Phillip Elaine L | $70,000 | |
| Previous Owner | Linkewich Michael | $125,600 | |
| Previous Owner | Jordan Marguerite | $91,150 |
Property History
| Date | Event | Price | Change | Sq Ft Price |
|---|---|---|---|---|
| 09/01/2022 09/01/22 | Sold | $220,000 | +10.0% | $176 / Sq Ft |
| 07/18/2022 07/18/22 | Pending | -- | -- | -- |
| 07/13/2022 07/13/22 | For Sale | $200,000 | 0.0% | $160 / Sq Ft |
| 06/28/2022 06/28/22 | Pending | -- | -- | -- |
| 06/24/2022 06/24/22 | For Sale | $200,000 | -- | $160 / Sq Ft |
Tax History Compared to Growth
Tax History
| Year | Tax Paid | Tax Assessment Tax Assessment Total Assessment is a certain percentage of the fair market value that is determined by local assessors to be the total taxable value of land and additions on the property. | Land | Improvement |
|---|---|---|---|---|
| 2024 | $5,527 | $131,100 | $35,000 | $96,100 |
| 2023 | $5,527 | $131,100 | $35,000 | $96,100 |
| 2022 | $5,496 | $131,100 | $35,000 | $96,100 |
| 2021 | $5,382 | $131,100 | $35,000 | $96,100 |
| 2020 | $5,383 | $131,100 | $35,000 | $96,100 |
| 2019 | $5,266 | $131,100 | $35,000 | $96,100 |
| 2018 | $5,244 | $131,100 | $35,000 | $96,100 |
| 2017 | $5,076 | $131,100 | $35,000 | $96,100 |
| 2016 | $4,962 | $131,100 | $35,000 | $96,100 |
| 2015 | $5,019 | $142,900 | $35,000 | $107,900 |
| 2014 | $5,002 | $142,900 | $35,000 | $107,900 |
Agents Affiliated with this Home
-
Steven Kempton

Seller's Agent in 2022
Steven Kempton
Real Broker, LLC
(856) 287-7100
22 in this area
293 Total Sales
-
Kelly Guida-Patrizio

Buyer's Agent in 2022
Kelly Guida-Patrizio
Coldwell Banker Realty
(856) 316-9459
2 in this area
249 Total Sales
Map
Source: Bright MLS
MLS Number: NJCD2029210
APN: 15-15812-0000-00001-0000-C1203
- 803 Tanglewood Dr
- 2304 Beacon Hill Dr
- 2608 Beacon Hill Dr
- 2507 Beacon Hill Dr
- 229 Keats Ct
- 13 Del Sol Place
- 2188 Sicklerville Rd
- 218 Keats Ct
- 215 Keats Ct
- 311 Byron Ct
- 1004 Berwyck Ct
- 2137 Sicklerville Rd
- 7 Cattell Dr
- 110 Pilgrim Ct
- 1402 Berwyck Ct
- 1905 Waldon Ct
- 150 Whitman Dr
- 425 Sonora Ln
- 913 Burberry Ct
- 915 Burberry Ct
- 1203 Tanglewood Dr Unit C1203
- 1202 Tanglewood Dr Unit C1202
- 1204 Tanglewood Dr
- 1206 Tanglewood Dr
- 1207 Tanglewood Dr
- 1205 Tanglewood Dr
- 1208 Tanglewood Dr
- 1104 Tanglewood Dr Unit C1104
- 1101 Tanglewood Dr
- 1103 Tanglewood Dr Unit 1103
- 1103 Tanglewood Dr
- 1305 Tanglewood Dr
- 1102 Tanglewood Dr Unit C1102
- 1304 Tanglewood Dr
- 1303 Tanglewood Dr
- 1306 Tanglewood Dr
- 1004 Tanglewood Dr
- 1307 Tanglewood Dr
- 1302 Tanglewood Dr
- 1001 Tanglewood Dr
