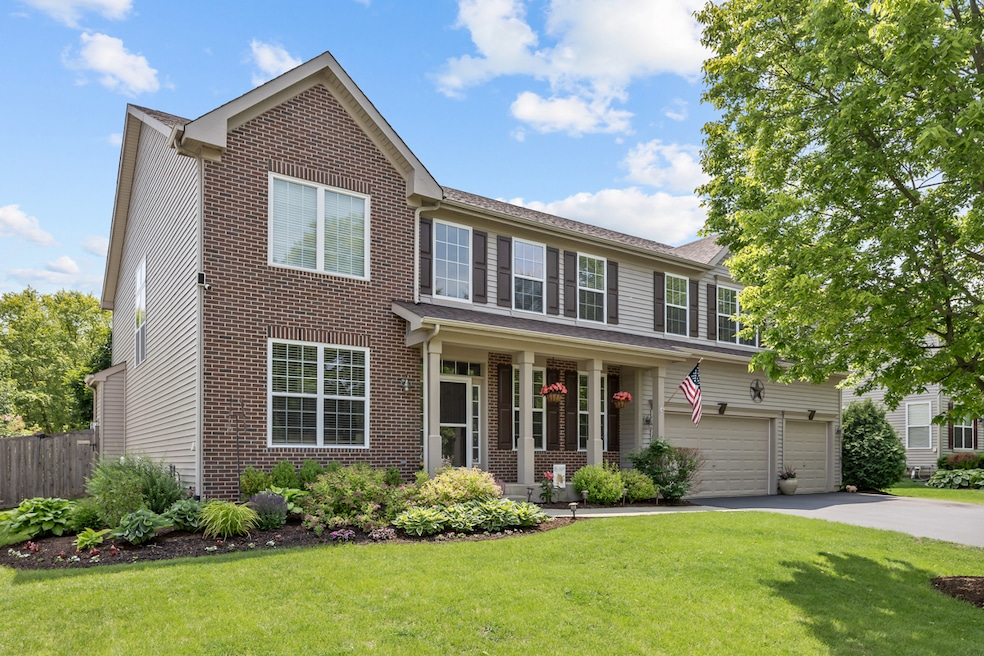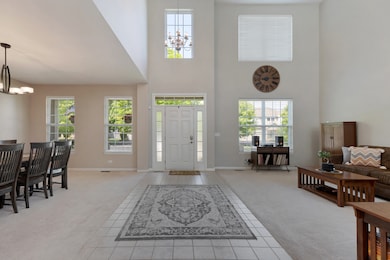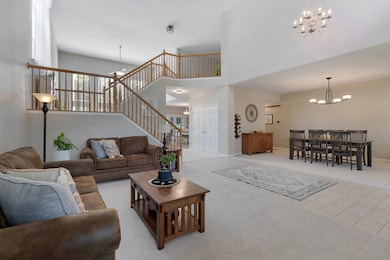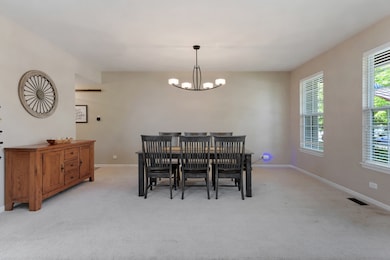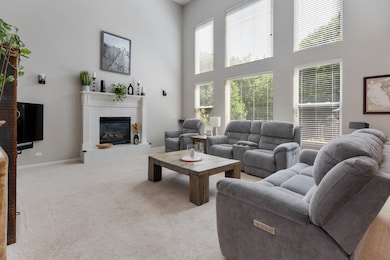
1203 Tulip Tree Ct Lake Villa, IL 60046
South Lake Villa NeighborhoodEstimated payment $4,409/month
Highlights
- Spa
- Landscaped Professionally
- Home Office
- Open Floorplan
- Property is near a park
- Sitting Room
About This Home
You won't believe the upgrades in this stunning 5-bedroom, 3.5-bath home! From top to bottom, this home has been thoughtfully designed and impeccably maintained-starting with the beautifully finished basement that includes an adorable secret room your kids will absolutely love! This basement would make a great in-law arrangement, guest suite, or teen dream room with a beautiful basement retreat, including a full BA with walk-in shower, a bedroom, kitchenette area, & expansive family room. Step outside to an epic backyard retreat-an entertainer's dream featuring a gorgeous wood-paneled ceiling, built-in heater, mounted 55" TV, relaxing hot tub, and an elegant paver patio perfect for outdoor dining and gatherings. You might not ever want to leave your own backyard. Inside, you'll find generously sized bedrooms throughout, including a luxurious primary suite complete with a private sitting room, perfect for unwinding after a long day. The primary bathroom boasts dual vanities, a private commode, walk-in shower, and a soaking tub-your own personal spa experience. Two additional bedrooms share a convenient Jack and Jill bathroom, and every room offers space and comfort for the whole family. The heart of the home is the chef-inspired kitchen with abundant cabinetry, expansive counter space, and a large center island-ideal for hosting or meal prep. The open-concept main level includes a spacious family room with soaring 2-story ceilings and a cozy fireplace, a dedicated office, laundry area, and a bright dining room that flows seamlessly from the kitchen. There's also another family and dining space to enjoy. And if all that isn't enough, the pristine 3 car garage with epoxy floors and premium storage cabinets is icing on the cake. This home is truly packed with extras-be sure to check out the full list of upgrades. Once you see it, you'll understand why this one stands out from the rest! With this home, dreams really do come true! Ask to see the full list of updates & features.
Home Details
Home Type
- Single Family
Est. Annual Taxes
- $13,316
Year Built
- Built in 2004
Lot Details
- 0.29 Acre Lot
- Lot Dimensions are 85x149x85x149
- Fenced
- Landscaped Professionally
- Paved or Partially Paved Lot
HOA Fees
- $40 Monthly HOA Fees
Parking
- 3 Car Garage
- Driveway
Home Design
- Brick Exterior Construction
- Asphalt Roof
- Concrete Perimeter Foundation
Interior Spaces
- 3,846 Sq Ft Home
- 2-Story Property
- Open Floorplan
- Bookcases
- Gas Log Fireplace
- Entrance Foyer
- Family Room with Fireplace
- Family Room Downstairs
- Sitting Room
- Living Room
- Dining Room
- Home Office
- Storage Room
Kitchen
- Breakfast Bar
- Range
- Microwave
- Freezer
- Dishwasher
- Stainless Steel Appliances
- Disposal
Flooring
- Carpet
- Ceramic Tile
Bedrooms and Bathrooms
- 4 Bedrooms
- 5 Potential Bedrooms
- Walk-In Closet
- Dual Sinks
- Soaking Tub
- Separate Shower
Laundry
- Laundry Room
- Dryer
- Washer
Basement
- Basement Fills Entire Space Under The House
- Finished Basement Bathroom
Outdoor Features
- Spa
- Patio
- Shed
Location
- Property is near a park
Schools
- Olive C Martin Elementary School
- Peter J Palombi Middle School
- Grant Community High School
Utilities
- Forced Air Heating and Cooling System
- Heating System Uses Natural Gas
- Water Softener is Owned
Community Details
- Property Manager Association, Phone Number (847) 806-6121
- Property managed by Property Speciallists Inc
Listing and Financial Details
- Homeowner Tax Exemptions
Map
Home Values in the Area
Average Home Value in this Area
Tax History
| Year | Tax Paid | Tax Assessment Tax Assessment Total Assessment is a certain percentage of the fair market value that is determined by local assessors to be the total taxable value of land and additions on the property. | Land | Improvement |
|---|---|---|---|---|
| 2024 | $12,705 | $156,557 | $20,973 | $135,584 |
| 2023 | $10,835 | $138,326 | $18,531 | $119,795 |
| 2022 | $10,835 | $113,250 | $17,051 | $96,199 |
| 2021 | $10,364 | $105,202 | $15,839 | $89,363 |
| 2020 | $11,310 | $110,937 | $16,703 | $94,234 |
| 2019 | $11,591 | $106,619 | $16,053 | $90,566 |
| 2018 | $11,734 | $111,057 | $20,974 | $90,083 |
| 2017 | $11,277 | $108,096 | $20,415 | $87,681 |
| 2016 | $12,320 | $103,719 | $19,588 | $84,131 |
| 2015 | $11,919 | $96,871 | $18,295 | $78,576 |
| 2014 | $10,101 | $88,649 | $16,377 | $72,272 |
| 2012 | $11,716 | $91,312 | $16,456 | $74,856 |
Property History
| Date | Event | Price | Change | Sq Ft Price |
|---|---|---|---|---|
| 06/23/2025 06/23/25 | Pending | -- | -- | -- |
| 06/19/2025 06/19/25 | For Sale | $585,000 | 0.0% | $152 / Sq Ft |
| 06/17/2025 06/17/25 | Price Changed | $585,000 | -- | $152 / Sq Ft |
Purchase History
| Date | Type | Sale Price | Title Company |
|---|---|---|---|
| Special Warranty Deed | $267,500 | First American Title | |
| Sheriffs Deed | -- | None Available | |
| Warranty Deed | $366,500 | Chicago Title |
Mortgage History
| Date | Status | Loan Amount | Loan Type |
|---|---|---|---|
| Open | $217,000 | New Conventional | |
| Previous Owner | $262,654 | FHA | |
| Previous Owner | $79,000 | Credit Line Revolving | |
| Previous Owner | $287,000 | Purchase Money Mortgage |
Similar Homes in Lake Villa, IL
Source: Midwest Real Estate Data (MRED)
MLS Number: 12380593
APN: 06-08-301-103
- 427 Cyprus Cir
- 406 Monaville Rd
- 852 Black Cherry Ln
- 1994 Countryside Ln
- 1991 Westview Ln
- 21 E Dahlia Ln
- 208 Sprucewood Ct
- 1998 N Karen Ln
- 15 W Honeysuckle Dr Unit 9
- 410 Meadow Green Ln Unit 9
- 454 Meadow Green Ln Unit 8
- 82 E Green Valley Ct
- 2146 Prairie Trail
- 621 Blazing Star Dr
- 125 W Sprucewood Ln
- 85 Fieldstone Dr
- 347 Meadow Green Ln Unit 2
- 154 Wildflower Ln
- 904 Warrior St
- 2227 N Quaker Hollow Ln
