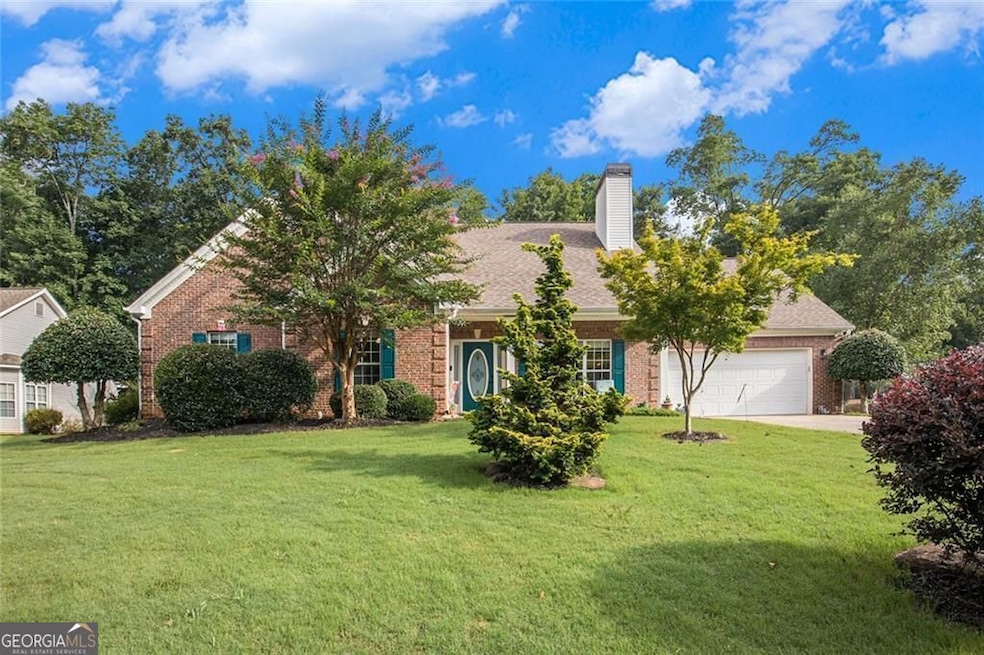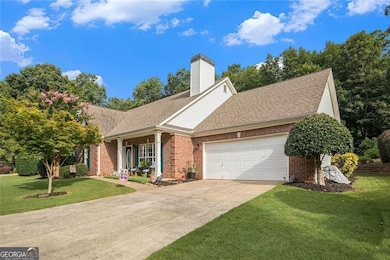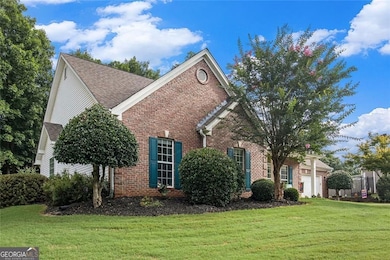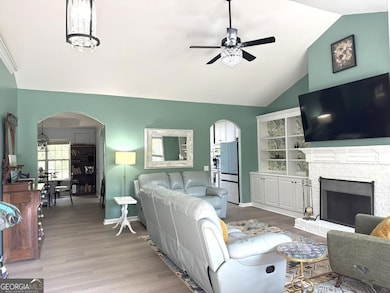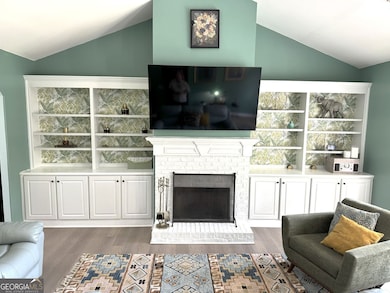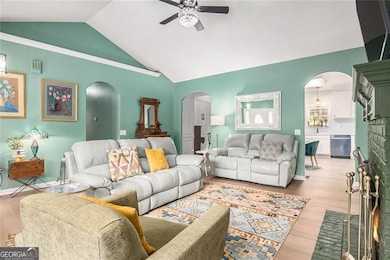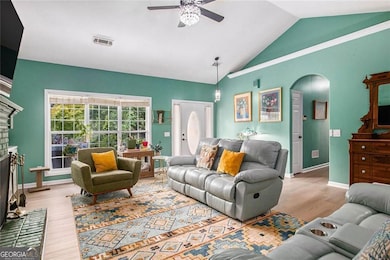1203 Vintage Way Hoschton, GA 30548
Estimated payment $2,118/month
Highlights
- 0.63 Acre Lot
- Ranch Style House
- Formal Dining Room
- Private Lot
- Wood Flooring
- Walk-In Closet
About This Home
Seller is relocating and eager to finalize a sale--open minded seller flexible on terms so bring your offers. This home is filled with personality and vibrant touches, this home offers a unique canvas ready for your own style and vision. Step inside to see brand new flooring throughout the home. The spacious living room has a cozy fireplace surrounded by beautiful built-in cabinets. The kitchen offers flexibility to add additional dining space or a large island for more prepping area. Adjacent to the kitchen is the separate dining room or flex room to be used however you see it. There is an oversized owners suite with large walk-in closet featuring dual sides for added storage and a nice en-suite with double vanities and separate tub and shower. Two more very spacious bedrooms offering plenty of space to relax and unwind. Outside, you'll fall in love with the expansive, private backyard-perfect for gardening, play, or entertaining. Centered in an amazing location with close proximity to highway access, parks, restaurants, shopping and Chateau Elan winery.
Home Details
Home Type
- Single Family
Est. Annual Taxes
- $817
Year Built
- Built in 2002
Lot Details
- 0.63 Acre Lot
- Back Yard Fenced
- Private Lot
HOA Fees
- $17 Monthly HOA Fees
Parking
- 2 Car Garage
Home Design
- Ranch Style House
- Brick Exterior Construction
- Slab Foundation
- Composition Roof
Interior Spaces
- 2,111 Sq Ft Home
- Bookcases
- Ceiling Fan
- Living Room with Fireplace
- Formal Dining Room
Kitchen
- Microwave
- Dishwasher
Flooring
- Wood
- Carpet
- Laminate
- Tile
Bedrooms and Bathrooms
- 3 Main Level Bedrooms
- Walk-In Closet
- 2 Full Bathrooms
Outdoor Features
- Patio
Schools
- Bramlett Elementary School
- Russell Middle School
- Winder Barrow High School
Utilities
- Central Heating and Cooling System
- Septic Tank
- Phone Available
- Cable TV Available
Community Details
- Beringer Pointe Subdivision
Listing and Financial Details
- Tax Lot 92
Map
Home Values in the Area
Average Home Value in this Area
Tax History
| Year | Tax Paid | Tax Assessment Tax Assessment Total Assessment is a certain percentage of the fair market value that is determined by local assessors to be the total taxable value of land and additions on the property. | Land | Improvement |
|---|---|---|---|---|
| 2024 | $817 | $146,929 | $32,000 | $114,929 |
| 2023 | $3,561 | $124,374 | $28,000 | $96,374 |
| 2022 | $975 | $92,923 | $28,000 | $64,923 |
| 2021 | $893 | $86,923 | $22,000 | $64,923 |
| 2020 | $786 | $82,923 | $18,000 | $64,923 |
| 2019 | $737 | $77,330 | $18,000 | $59,330 |
| 2018 | $690 | $74,533 | $18,000 | $56,533 |
| 2017 | $1,976 | $67,868 | $18,000 | $49,868 |
| 2016 | $641 | $67,176 | $22,000 | $45,176 |
| 2015 | $646 | $67,682 | $22,000 | $45,682 |
| 2014 | $550 | $58,464 | $9,996 | $48,468 |
| 2013 | -- | $53,273 | $9,996 | $43,277 |
Property History
| Date | Event | Price | List to Sale | Price per Sq Ft | Prior Sale |
|---|---|---|---|---|---|
| 10/01/2025 10/01/25 | Price Changed | $385,000 | -3.8% | $182 / Sq Ft | |
| 09/20/2025 09/20/25 | Price Changed | $400,000 | -3.1% | $189 / Sq Ft | |
| 09/08/2025 09/08/25 | Price Changed | $412,700 | -1.7% | $195 / Sq Ft | |
| 08/21/2025 08/21/25 | Price Changed | $420,000 | -1.2% | $199 / Sq Ft | |
| 07/02/2025 07/02/25 | For Sale | $425,000 | 0.0% | $201 / Sq Ft | |
| 04/28/2022 04/28/22 | Sold | $425,000 | 0.0% | $201 / Sq Ft | View Prior Sale |
| 03/30/2022 03/30/22 | Pending | -- | -- | -- | |
| 03/25/2022 03/25/22 | For Sale | $425,000 | -- | $201 / Sq Ft |
Purchase History
| Date | Type | Sale Price | Title Company |
|---|---|---|---|
| Warranty Deed | $425,000 | -- | |
| Deed | -- | -- | |
| Deed | -- | -- | |
| Deed | -- | -- |
Mortgage History
| Date | Status | Loan Amount | Loan Type |
|---|---|---|---|
| Open | $425,000 | VA |
Source: Georgia MLS
MLS Number: 10555888
APN: XX024A-092
- 1271 Harvest Ln
- 1011 Ardmore Trail
- 951 Ardmore Tr
- 4828 Ardmore Ln
- 1376 Beringer Dr
- 4525 Legacy Ct
- 1543 Maston Rd
- 5669 Legends Club Cir
- 4728 Ardmore Ln
- 1576 Maston Rd
- 4727 Ardmore Ln
- 29 Hydrangea Way Unit 72
- 940 Chateau Forest Rd
- 1431 Winding Ridge Trail
- 1891 Sam Snead Dr
- 2030 Havenhurst Way
- 2134 Woodmarsh Cir
- 5162 Legends Dr
- 5327 Pebble Bridge Way
- 2969 Sweet Red Cir
- 2938 Sweet Red Cir
- 34 Silverado Cir
- 2304 Grape Vine Way
- 5861 Yoshino Cherry Ln
- 5171 Woodline
- 5193 Woodline View Ln
- 5163 Woodline View Ln
- 4715 Trilogy Park Trail
- 14 Canterbury Valley
- 1911 Highway 211 NW
- 5328 Cactus Cove Ln
- 2447 Rock Maple Dr NE
- 105 Chablis Ct
- 383 King Village
- 5331 Apple Grove Rd NE
- 359 King Village
- 2770 Shumard Oak Dr
- 6 Manor Way
