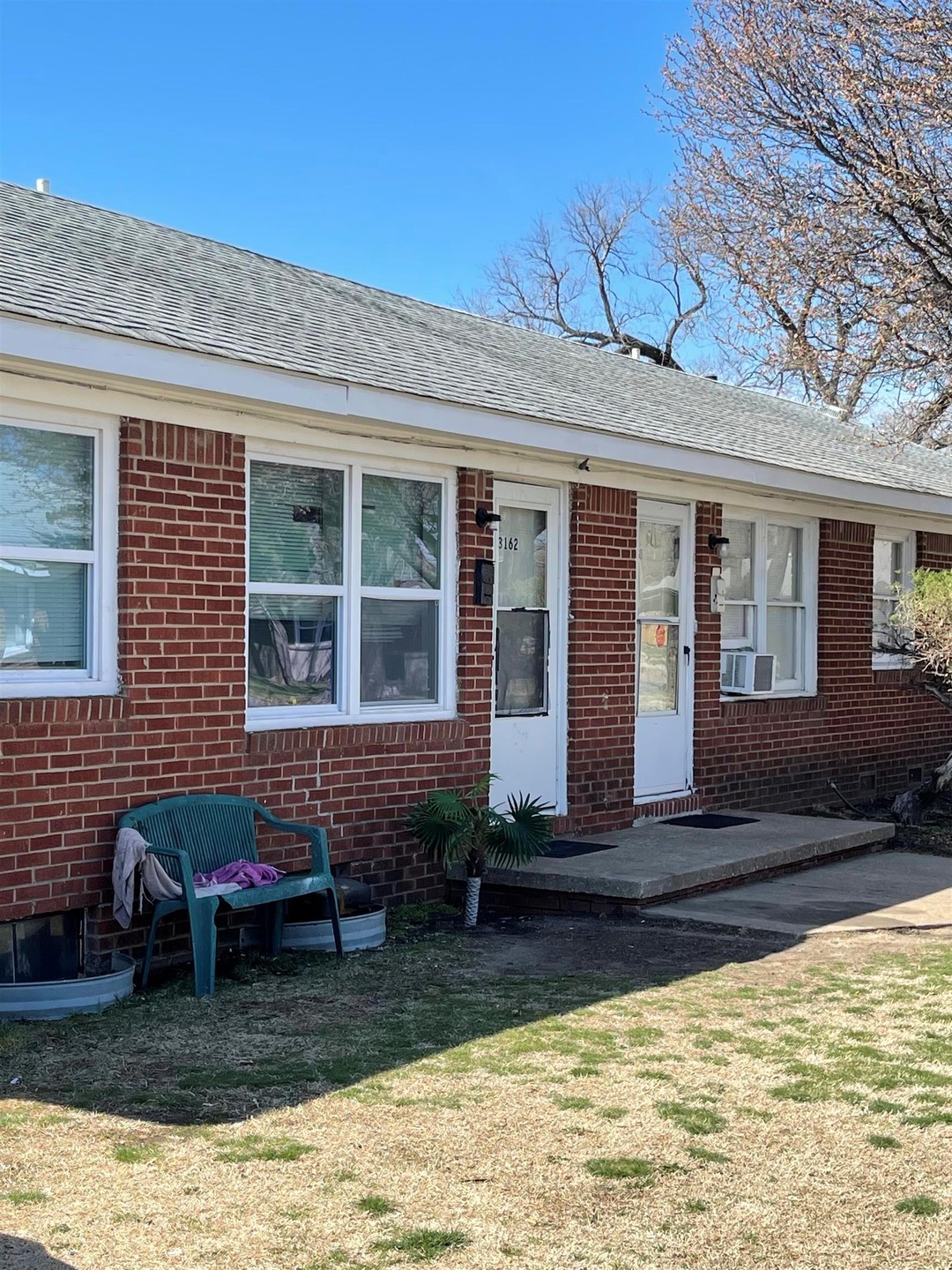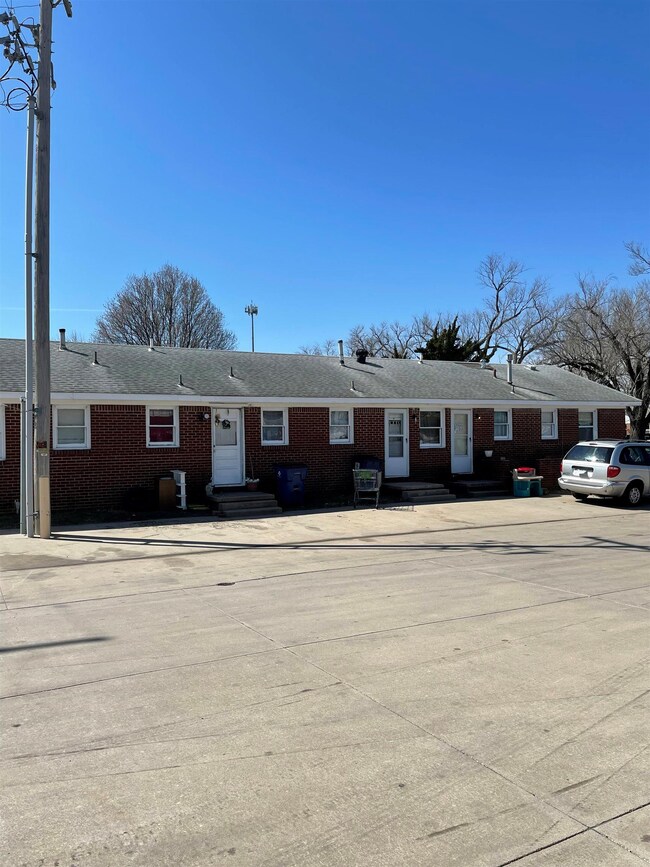
1203 W 30th St S Unit 1211 W 30th Wichita, KS 67217
Southwest Wichita NeighborhoodEstimated Value: $135,000
About This Home
As of May 2022This home is located at 1203 W 30th St S Unit 1211 W 30th, Wichita, KS 67217 since 14 April 2022 and is currently estimated at $135,000, approximately $35 per square foot. This property was built in 1950. 1203 W 30th St S Unit 1211 W 30th is a home located in Sedgwick County with nearby schools including Kelly Liberal Arts Academy, Truesdell Middle School, and Wichita High School South.
Last Agent to Sell the Property
Keller Williams Hometown Partners License #00231371 Listed on: 04/14/2022
Last Buyer's Agent
Keller Williams Hometown Partners License #00231371 Listed on: 04/14/2022
Property Details
Home Type
- Multi-Family
Est. Annual Taxes
- $450
Year Built
- Built in 1950
Lot Details
- 7,102
Parking
- 6 Parking Spaces
Home Design
- Triplex
- Side-by-Side
- Composition Roof
- Four Sided Brick Exterior Elevation
Interior Spaces
- 3,800 Sq Ft Home
- 1-Story Property
- Oven or Range
- Unfinished Basement
Schools
- Kelly Elementary School
- Truesdell Middle School
- South High School
Additional Features
- 7,102 Sq Ft Lot
- Wall Furnace
Community Details
- 6 Units
- Gross Income $3,000
Listing and Financial Details
- Tenant pays for electric, gas
- The owner pays for trash, water/sewer
- Assessor Parcel Number 00000-00213480
Ownership History
Purchase Details
Home Financials for this Owner
Home Financials are based on the most recent Mortgage that was taken out on this home.Similar Home in Wichita, KS
Home Values in the Area
Average Home Value in this Area
Purchase History
| Date | Buyer | Sale Price | Title Company |
|---|---|---|---|
| Crsc Residential Inc | -- | New Title Company Name |
Mortgage History
| Date | Status | Borrower | Loan Amount |
|---|---|---|---|
| Previous Owner | Hgw Properties Llc | $556,000 |
Property History
| Date | Event | Price | Change | Sq Ft Price |
|---|---|---|---|---|
| 05/06/2022 05/06/22 | Sold | -- | -- | -- |
| 04/14/2022 04/14/22 | Pending | -- | -- | -- |
| 04/14/2022 04/14/22 | For Sale | $293,300 | -- | $77 / Sq Ft |
Tax History Compared to Growth
Tax History
| Year | Tax Paid | Tax Assessment Tax Assessment Total Assessment is a certain percentage of the fair market value that is determined by local assessors to be the total taxable value of land and additions on the property. | Land | Improvement |
|---|---|---|---|---|
| 2023 | $450 | $4,566 | $1,530 | $3,036 |
| 2022 | $463 | $4,566 | $1,449 | $3,117 |
| 2021 | $564 | $5,012 | $1,449 | $3,563 |
| 2020 | $528 | $4,712 | $1,449 | $3,263 |
| 2019 | $567 | $5,026 | $1,449 | $3,577 |
| 2018 | $566 | $5,026 | $1,024 | $4,002 |
| 2017 | $525 | $0 | $0 | $0 |
| 2016 | $521 | $0 | $0 | $0 |
| 2015 | -- | $0 | $0 | $0 |
| 2014 | -- | $0 | $0 | $0 |
Agents Affiliated with this Home
-
Barbara Maley

Seller's Agent in 2022
Barbara Maley
Keller Williams Hometown Partners
(316) 308-2003
7 in this area
165 Total Sales
Map
Source: South Central Kansas MLS
MLS Number: 610511
APN: 213-06-0-44-06-003.00
- 1204 W Marlboro St
- 3102 S Martinson Ave
- 1222 W 29th St S
- 3147 S Martinson Ave
- 3051 S Elizabeth Ave
- 1617 W 30th St S
- 3307 S Elizabeth Ave
- 2926 S Millwood Ave
- 3334 S Seneca St
- 2735 S Seneca St
- 620 W 30th St S
- 2920 S Vine St
- 614 W 30th St S
- 1113 W Casado St
- 1202 W Casado St
- 1114 W Casado St
- 3349 S Osage Ave
- 3332 S Downtain Dr
- 3052 S Euclid Ave
- 1609 W Anita Ave
- 1203 W 30th St S
- 1203 W 30th St S Unit 1211 W 30th
- 1211 W 30th St S
- 1217 W 30th St S
- 1217 W 30th St S Unit 1234 W 31th
- 1122 W 30th St S
- 1204 W 30th St S
- 1116 W 30th St S
- 1110 W 30th St S
- 1220 W 30th St S
- 3033 S Seneca St
- 1203 W Marlboro St
- 1209 W Marlboro St
- 1121 W Marlboro St
- 1304 W 30th St S
- 1109 W Marlboro St
- 1215 W Marlboro St
- 1115 W Marlboro St
- 1221 W Marlboro St
- 1103 W Marlboro St

