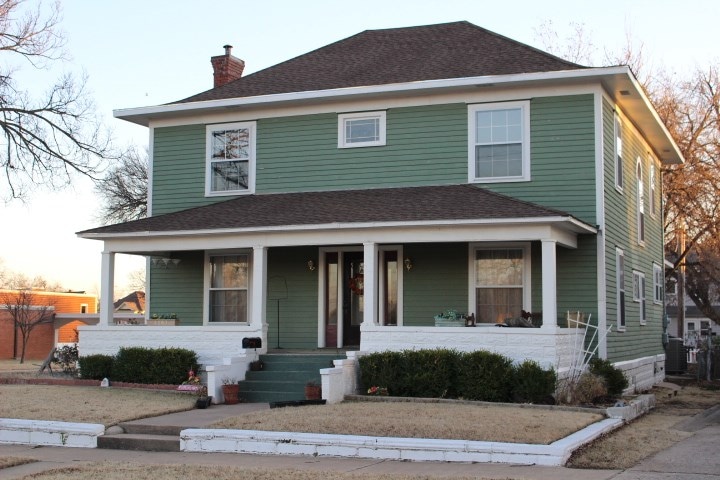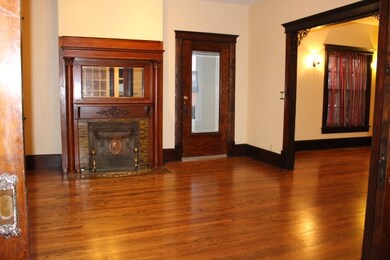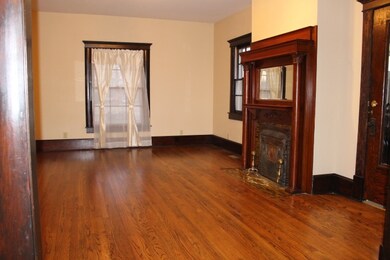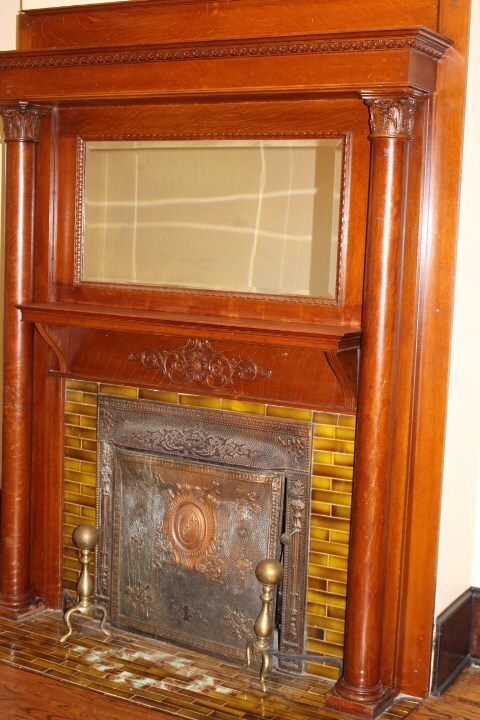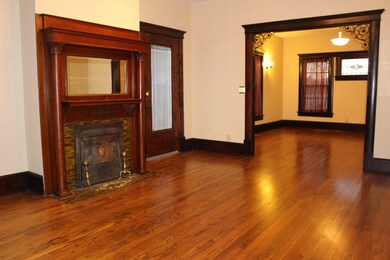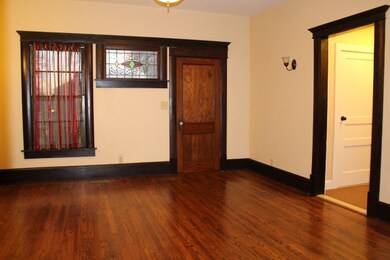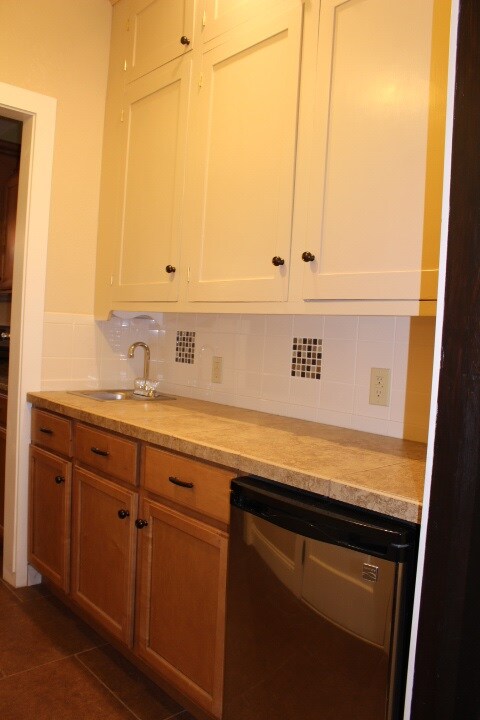
Estimated Value: $232,266 - $265,000
Highlights
- The property is located in a historic district
- Wood Flooring
- Sun or Florida Room
- Colonial Architecture
- Separate Formal Living Room
- Solid Surface Countertops
About This Home
As of February 2017This historical gem FEATURES spacious living areas, an incredible kitchen with island and gorgeous wood floors!! On the main floor there is a living room with wood pocket doors and a beautiful fireplace mantel. There is a 2nd living room that could also be used as an office or children's play area! Off the formal dining room is the butler's pantry which has a sink and a small fridge. The kitchen features granite counter tops, soft close cabinet drawers, a large island and a kitchen dining area! The laundry room has a sink. Upstairs, you will find 3 large bedrooms and closets!! The master bedroom has a wonderful master bathroom with double sinks, shower and a claw foot tub!!
Last Buyer's Agent
Ryan Williams
Non-Member License #175226
Home Details
Home Type
- Single Family
Est. Annual Taxes
- $2,889
Year Built
- 1910
Lot Details
- North Facing Home
- Landscaped with Trees
- Property is zoned Verify
Home Design
- Colonial Architecture
- Gable Roof Shape
- Composition Roof
Interior Spaces
- 2,877 Sq Ft Home
- 2-Story Property
- Ceiling Fan
- Screen For Fireplace
- Fireplace With Gas Starter
- Entrance Foyer
- Family Room
- Separate Formal Living Room
- Combination Kitchen and Dining Room
- Sun or Florida Room
- Dryer
- Unfinished Basement
Kitchen
- Electric Oven or Range
- Microwave
- Dishwasher
- Kitchen Island
- Solid Surface Countertops
- Disposal
Flooring
- Wood
- Ceramic Tile
Bedrooms and Bathrooms
- 3 Bedrooms
- Dual Vanity Sinks in Primary Bathroom
- Separate Shower in Primary Bathroom
Home Security
- Storm Windows
- Fire and Smoke Detector
Location
- The property is located in a historic district
Utilities
- Zoned Heating and Cooling
- Cable TV Available
Listing and Financial Details
- Homestead Exemption
Ownership History
Purchase Details
Home Financials for this Owner
Home Financials are based on the most recent Mortgage that was taken out on this home.Purchase Details
Home Financials for this Owner
Home Financials are based on the most recent Mortgage that was taken out on this home.Similar Homes in Enid, OK
Home Values in the Area
Average Home Value in this Area
Purchase History
| Date | Buyer | Sale Price | Title Company |
|---|---|---|---|
| Woosley John Thomas | $217,000 | Apex Title And Closing Servi | |
| Conrady Mark D | $187,500 | None Available |
Mortgage History
| Date | Status | Borrower | Loan Amount |
|---|---|---|---|
| Open | Woosley John Thomas | $210,210 | |
| Closed | Woosley John Thomas | $221,665 | |
| Previous Owner | Conrady Mark D | $182,746 | |
| Previous Owner | Garard Leroy A | $100,000 | |
| Previous Owner | Garard Leroy | $80,000 |
Property History
| Date | Event | Price | Change | Sq Ft Price |
|---|---|---|---|---|
| 02/24/2017 02/24/17 | Sold | $217,000 | -5.7% | $75 / Sq Ft |
| 01/12/2017 01/12/17 | Pending | -- | -- | -- |
| 12/18/2015 12/18/15 | For Sale | $230,000 | +22.7% | $80 / Sq Ft |
| 05/01/2012 05/01/12 | Sold | $187,500 | -1.3% | $58 / Sq Ft |
| 03/22/2012 03/22/12 | Pending | -- | -- | -- |
| 03/22/2012 03/22/12 | For Sale | $190,000 | -- | $59 / Sq Ft |
Tax History Compared to Growth
Tax History
| Year | Tax Paid | Tax Assessment Tax Assessment Total Assessment is a certain percentage of the fair market value that is determined by local assessors to be the total taxable value of land and additions on the property. | Land | Improvement |
|---|---|---|---|---|
| 2024 | $2,889 | $27,380 | $1,500 | $25,880 |
| 2023 | $2,889 | $27,380 | $1,500 | $25,880 |
| 2022 | $2,929 | $27,380 | $1,500 | $25,880 |
| 2021 | $2,843 | $26,729 | $1,500 | $25,229 |
| 2020 | $2,968 | $27,268 | $1,493 | $25,775 |
| 2019 | $2,703 | $25,970 | $1,405 | $24,565 |
| 2018 | $2,569 | $24,734 | $1,500 | $23,234 |
| 2017 | $2,386 | $23,088 | $1,500 | $21,588 |
| 2016 | $2,184 | $23,207 | $1,510 | $21,697 |
| 2015 | $2,105 | $22,531 | $1,500 | $21,031 |
| 2014 | $2,105 | $22,531 | $1,500 | $21,031 |
Agents Affiliated with this Home
-
Liz Price

Seller's Agent in 2017
Liz Price
C-21 Homes Plus
(580) 541-4938
218 Total Sales
-

Buyer's Agent in 2017
Ryan Williams
Non-Member
-
Craig Vickers

Seller's Agent in 2012
Craig Vickers
RE/MAX
343 Total Sales
Map
Source: Northwest Oklahoma Association of REALTORS®
MLS Number: 20152199
APN: 4920-00-011-001-0-073-00
- 1205 W Maine Ave
- 1324 W Maine Ave
- 1224 W Cherokee Ave
- 1324 W Cherokee Ave
- 1501 W Maine St
- 1403 W Elm Ave
- 1625 W Maple Ave
- 512 S Polk St
- 423 S Pierce St
- 724 W Randolph Ave
- 710 W Randolph Ave
- 1908 W Randolph Ave Unit 1918 W. Randolph
- 518 S Buchanan St Unit 1714 W Garriott
- 521 W Oklahoma Ave
- 1913 W Oklahoma Ave
- 619 Kenwood Blvd
- 418 W Maple Ave
- 1414 W Wabash Ave
- 1309 W Wabash Ave
- 1509 Vinita Ave
- 1203 W Broadway Ave
- 1207 W Broadway Ave
- 1209 W Broadway Ave
- 116 N Tyler St
- 1215 W Broadway Ave
- 1202 W Maine Ave
- 1208 W Maine Ave
- 1212 W Maine Ave
- 1202 W Maine St
- 1217 W Broadway Ave
- 1214 W Maine Ave
- 1202 W Broadway Ave
- 1223 W Broadway Ave
- 1220 W Maine Ave
- 1206 W Broadway Ave
- 1214 W Broadway Ave
- 1224 W Maine Ave
- 1220 W Broadway Ave
- 1224 W Broadway Ave
- 1201 W Maine Ave
