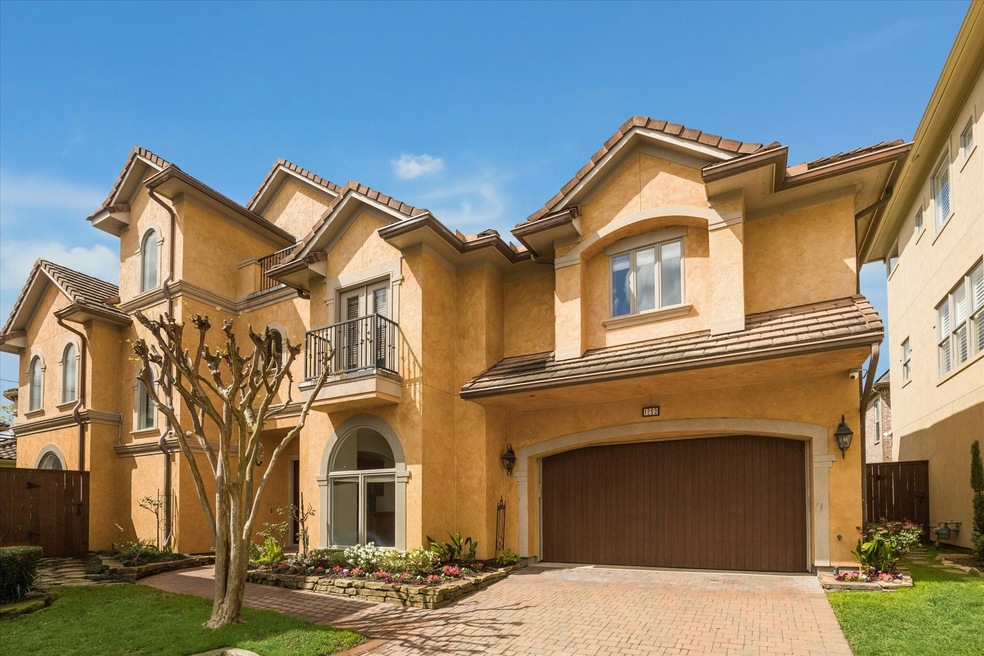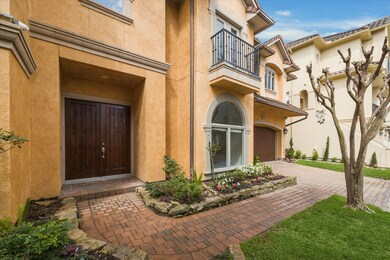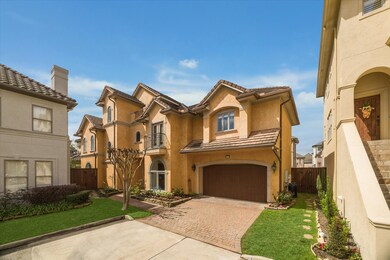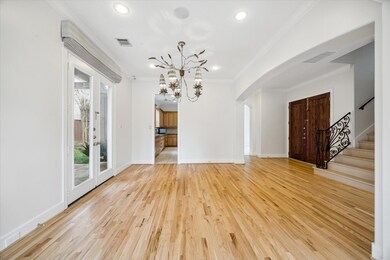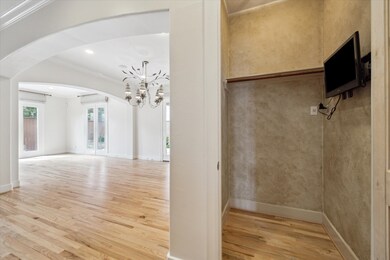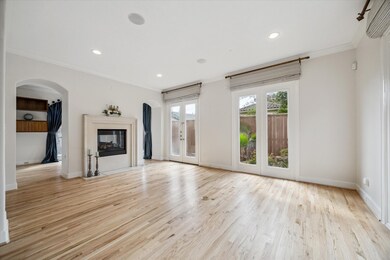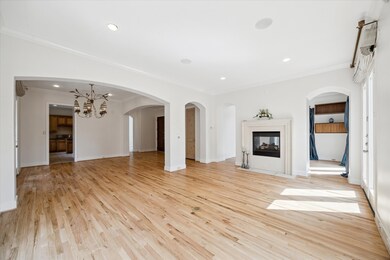
1203 W Hunters Creekway Dr Houston, TX 77055
Spring Branch East NeighborhoodHighlights
- Gated Community
- Deck
- Wood Flooring
- Hunters Creek Elementary School Rated A
- Traditional Architecture
- <<bathWSpaHydroMassageTubToken>>
About This Home
As of May 2025Welcome to this Mediterranean-style home with an elevator ready design. Situated on a 5,017 sq ft lot, it offers an open-concept floor plan, hardwood floors & elegant colors. The formal dining is ideal for gatherings, & the spacious living room is filled with natural light. French doors lead to a large backyard, a paved patio, mosquito control, sprinkler system, & surround sound for outdoor entertaining. A fireplace connects the living room & home office. The kitchen features granite countertops, center island, custom cabinetry, a large pantry, and high-end Thermador & Subzero appliances. The cozy breakfast room is perfect for casual dining. The primary bedroom offers a fireplace, coffered ceiling, sitting area, an ensuite bath with a soaking tub, separate shower, double vanities, and 2 walk-in closets. The third-floor bonus room can be a fourth bedroom. Recent updates include, fresh paint & carpet 2025. Zoned to top-rated Spring Branch schools, this home exudes warmth and elegance.
Last Agent to Sell the Property
Compass RE Texas, LLC - Houston License #0505753 Listed on: 03/21/2025

Last Buyer's Agent
Nonmls
Houston Association of REALTORS
Home Details
Home Type
- Single Family
Est. Annual Taxes
- $15,882
Year Built
- Built in 2002
Lot Details
- 5,017 Sq Ft Lot
- East Facing Home
- Back Yard Fenced
- Sprinkler System
HOA Fees
- $303 Monthly HOA Fees
Parking
- 2 Car Attached Garage
- Garage Door Opener
- Additional Parking
Home Design
- Traditional Architecture
- Mediterranean Architecture
- Slab Foundation
- Tile Roof
- Stucco
Interior Spaces
- 3,670 Sq Ft Home
- 3-Story Property
- Elevator
- Central Vacuum
- Wired For Sound
- Crown Molding
- High Ceiling
- Ceiling Fan
- 3 Fireplaces
- Gas Log Fireplace
- Window Treatments
- Insulated Doors
- Formal Entry
- Family Room
- Living Room
- Home Office
- Game Room
- Utility Room
Kitchen
- Breakfast Bar
- Walk-In Pantry
- <<convectionOvenToken>>
- Electric Oven
- Gas Cooktop
- <<microwave>>
- Dishwasher
- Kitchen Island
- Granite Countertops
- Pots and Pans Drawers
- Disposal
Flooring
- Wood
- Carpet
- Tile
Bedrooms and Bathrooms
- 3 Bedrooms
- Double Vanity
- Single Vanity
- <<bathWSpaHydroMassageTubToken>>
- <<tubWithShowerToken>>
- Separate Shower
Laundry
- Dryer
- Washer
Home Security
- Security System Owned
- Fire and Smoke Detector
Eco-Friendly Details
- Energy-Efficient Windows with Low Emissivity
- Energy-Efficient HVAC
- Energy-Efficient Insulation
- Energy-Efficient Doors
- Energy-Efficient Thermostat
Outdoor Features
- Balcony
- Deck
- Covered patio or porch
- Mosquito Control System
Schools
- Hunters Creek Elementary School
- Spring Branch Middle School
- Memorial High School
Utilities
- Central Heating and Cooling System
- Heating System Uses Gas
- Programmable Thermostat
- Tankless Water Heater
Community Details
Overview
- Association fees include ground maintenance
- King Management Association, Phone Number (713) 956-1995
- Built by McVaugh Custom Homes
- Hunters Creek Villas Subdivision
Security
- Controlled Access
- Gated Community
Ownership History
Purchase Details
Home Financials for this Owner
Home Financials are based on the most recent Mortgage that was taken out on this home.Purchase Details
Home Financials for this Owner
Home Financials are based on the most recent Mortgage that was taken out on this home.Purchase Details
Home Financials for this Owner
Home Financials are based on the most recent Mortgage that was taken out on this home.Similar Homes in Houston, TX
Home Values in the Area
Average Home Value in this Area
Purchase History
| Date | Type | Sale Price | Title Company |
|---|---|---|---|
| Deed | -- | Tradition Title Company | |
| Vendors Lien | -- | Texas American Title Company | |
| Warranty Deed | -- | Texas American Title Company | |
| Vendors Lien | -- | Texas American Title Company |
Mortgage History
| Date | Status | Loan Amount | Loan Type |
|---|---|---|---|
| Open | $485,000 | New Conventional | |
| Previous Owner | $393,400 | Unknown | |
| Previous Owner | $400,000 | Purchase Money Mortgage | |
| Previous Owner | $436,000 | Purchase Money Mortgage |
Property History
| Date | Event | Price | Change | Sq Ft Price |
|---|---|---|---|---|
| 05/23/2025 05/23/25 | Sold | -- | -- | -- |
| 04/28/2025 04/28/25 | Pending | -- | -- | -- |
| 04/22/2025 04/22/25 | Price Changed | $860,000 | -3.4% | $234 / Sq Ft |
| 03/21/2025 03/21/25 | Price Changed | $890,000 | -1.1% | $243 / Sq Ft |
| 03/21/2025 03/21/25 | For Sale | $900,000 | 0.0% | $245 / Sq Ft |
| 03/01/2023 03/01/23 | Rented | $5,200 | -7.1% | -- |
| 01/30/2023 01/30/23 | Under Contract | -- | -- | -- |
| 11/26/2022 11/26/22 | For Rent | $5,600 | -- | -- |
Tax History Compared to Growth
Tax History
| Year | Tax Paid | Tax Assessment Tax Assessment Total Assessment is a certain percentage of the fair market value that is determined by local assessors to be the total taxable value of land and additions on the property. | Land | Improvement |
|---|---|---|---|---|
| 2024 | $16,985 | $770,535 | $237,361 | $533,174 |
| 2023 | $16,985 | $643,612 | $237,361 | $406,251 |
| 2022 | $16,531 | $678,083 | $237,361 | $440,722 |
| 2021 | $15,882 | $650,500 | $237,361 | $413,139 |
| 2020 | $16,844 | $646,452 | $237,361 | $409,091 |
| 2019 | $17,259 | $635,000 | $256,680 | $378,320 |
| 2018 | $7,953 | $650,000 | $220,468 | $429,532 |
| 2017 | $18,697 | $714,697 | $220,468 | $494,229 |
| 2016 | $18,697 | $714,697 | $220,468 | $494,229 |
| 2015 | $13,732 | $698,250 | $220,468 | $477,782 |
| 2014 | $13,732 | $698,250 | $220,468 | $477,782 |
Agents Affiliated with this Home
-
Sandiya Venturato

Seller's Agent in 2025
Sandiya Venturato
Compass RE Texas, LLC - Houston
(713) 722-6900
1 in this area
21 Total Sales
-
N
Buyer's Agent in 2025
Nonmls
Houston Association of REALTORS
-
Kellie Geitner
K
Buyer's Agent in 2023
Kellie Geitner
Martha Turner Sotheby's International Realty
(713) 213-2011
61 Total Sales
Map
Source: Houston Association of REALTORS®
MLS Number: 46577104
APN: 1219680010006
- 7624 Brykerwoods Dr
- 7620 Brykerwoods Dr
- 1318 Bobbitt Manor Ln
- 7614 Brykerwoods Dr
- 1307 Riverine Ct
- 7609 Bellewood Dr
- 7706 Westview Dr
- 1311 Shady Villa Pine
- 1502 Shady Villa Haven
- 7819 Edgeway Dr
- 8707 Padua Ln
- 7726 Sky Dweller Dr
- 7608 Shady Villa Garden
- 7807 Bryonwood Dr
- 7514 Shadyvilla Ln
- 1402 Glourie Dr
- 1503 Johanna Dr
- 1311 Antoine Dr Unit 128
- 1311 Antoine Dr Unit 159
- 1311 Antoine Dr Unit 110
