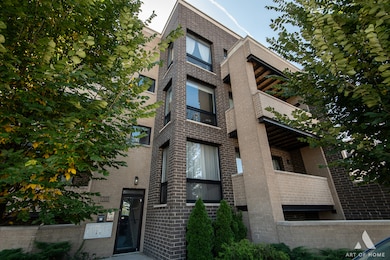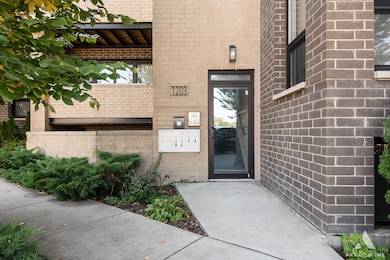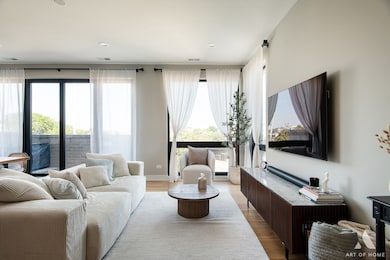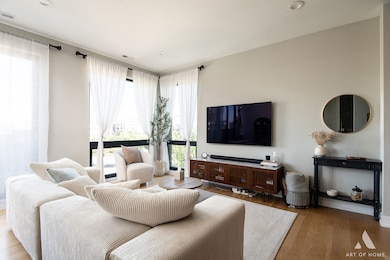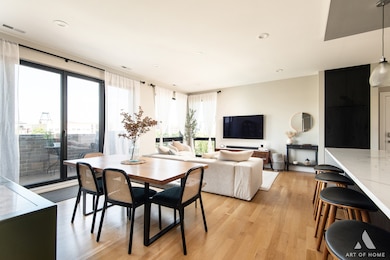1203 W Superior St Unit 3C Chicago, IL 60642
West Town NeighborhoodEstimated payment $4,592/month
Highlights
- Penthouse
- Wood Flooring
- Stainless Steel Appliances
- Open Floorplan
- Corner Lot
- 5-minute walk to Eckhart Park
About This Home
Experience elevated living in this extra-wide, 3-bed, 2-bath penthouse at The Superior! A boutique new construction built in 2020! Step inside and you're greeted by soaring ceilings, sun-drenched interiors with plenty of natural light, generous room sizes, and designer finishes throughout. The chef's kitchen features premium appliances, while the open layout seamlessly flows into the living space-perfect for entertaining. The crown jewel? Your private rooftop oasis, now upgraded with engineered decking, a custom pergola, and an outdoor TV-plus a built-in fireplace and jaw-dropping city views. Morning coffee, sunset cocktails, or game night under the stars-this is your Chicago dream moment. Additional highlights include attached garage parking, thoughtful design inside and out, and a prime location at the crossroads of West Town's best dining, nightlife, and just steps to the CTA Blue Line and public transportation. This is more than a condo. It's a statement, come check it out today!
Listing Agent
Real Broker LLC Brokerage Phone: (847) 833-8954 License #471019266 Listed on: 10/16/2025
Property Details
Home Type
- Condominium
Est. Annual Taxes
- $9,462
Year Built
- Built in 2020
HOA Fees
- $160 Monthly HOA Fees
Parking
- 1 Car Garage
- Parking Included in Price
Home Design
- Penthouse
- Entry on the 3rd floor
- Brick Exterior Construction
Interior Spaces
- 1,450 Sq Ft Home
- 3-Story Property
- Open Floorplan
- Family Room
- Combination Dining and Living Room
- Wood Flooring
Kitchen
- Range
- Microwave
- Dishwasher
- Stainless Steel Appliances
Bedrooms and Bathrooms
- 3 Bedrooms
- 3 Potential Bedrooms
- Walk-In Closet
- 2 Full Bathrooms
- Dual Sinks
- Separate Shower
Laundry
- Laundry Room
- Dryer
- Washer
Utilities
- Forced Air Heating and Cooling System
- Heating System Uses Natural Gas
- Lake Michigan Water
Additional Features
- Balcony
- Irregular Lot
Community Details
Overview
- Association fees include water, insurance, scavenger, snow removal
- 9 Units
Pet Policy
- Dogs and Cats Allowed
Map
Home Values in the Area
Average Home Value in this Area
Tax History
| Year | Tax Paid | Tax Assessment Tax Assessment Total Assessment is a certain percentage of the fair market value that is determined by local assessors to be the total taxable value of land and additions on the property. | Land | Improvement |
|---|---|---|---|---|
| 2024 | $9,462 | $53,403 | $5,681 | $47,722 |
| 2023 | $9,175 | $48,031 | $4,576 | $43,455 |
| 2022 | $9,175 | $48,031 | $4,576 | $43,455 |
| 2021 | $9,658 | $48,029 | $4,575 | $43,454 |
Property History
| Date | Event | Price | List to Sale | Price per Sq Ft | Prior Sale |
|---|---|---|---|---|---|
| 11/21/2025 11/21/25 | Price Changed | $689,900 | -1.4% | $476 / Sq Ft | |
| 10/16/2025 10/16/25 | For Sale | $699,900 | +25.0% | $483 / Sq Ft | |
| 09/21/2020 09/21/20 | Sold | $560,000 | -8.0% | $386 / Sq Ft | View Prior Sale |
| 07/25/2020 07/25/20 | Pending | -- | -- | -- | |
| 02/05/2020 02/05/20 | For Sale | $609,000 | -- | $420 / Sq Ft |
Source: Midwest Real Estate Data (MRED)
MLS Number: 12497666
APN: 17-08-107-058-1009
- 636 N Racine Ave Unit 4S
- 1225 W Erie St
- 612 N Ogden Ave
- 613 N Ogden Ave Unit 2E
- 1322 W Huron St Unit 4N
- 616 N May St Unit 3C
- 1156 W Ohio St Unit 2E
- 602 N May St Unit 3
- 1303 W Ohio St
- 525 N Ada St Unit 43
- 860 N Elston Ave Unit 10
- 1409 W Superior St Unit 2F
- 507 N Ada St
- 711 N Milwaukee Ave Unit 2
- 650 N Morgan St Unit 504
- 932 N Racine Ave Unit 2S
- 950 W Huron St Unit 302
- 919 N Willard Ct Unit 1N
- 453 N May St Unit 2N
- 1432 W Erie St Unit 3
- 706 N Racine Ave Unit ID1255556P
- 706 N Racine Ave Unit ID1255567P
- 712 N Willard Ct Unit ID1244922P
- 724 N Willard Ct Unit 2
- 724 N Willard Ct Unit G05C
- 724 N Willard Ct Unit M01H
- 724 N Willard Ct Unit J09P
- 1244 W Huron St Unit 1
- 720 N Elizabeth St Unit 2
- 1122 W Chicago Ave Unit ID1244961P
- 1122 W Chicago Ave Unit ID1244948P
- 1215 W Erie St Unit 1
- 670 N May St
- 740 N Aberdeen St Unit 307.1405303
- 740 N Aberdeen St Unit 321.1405304
- 740 N Aberdeen St Unit FL11-ID1086
- 740 N Aberdeen St Unit FL4-ID968
- 1313 W Chicago Ave Unit 3F
- 1313 W Chicago Ave Unit 2S
- 1313 W Chicago Ave Unit 2N

