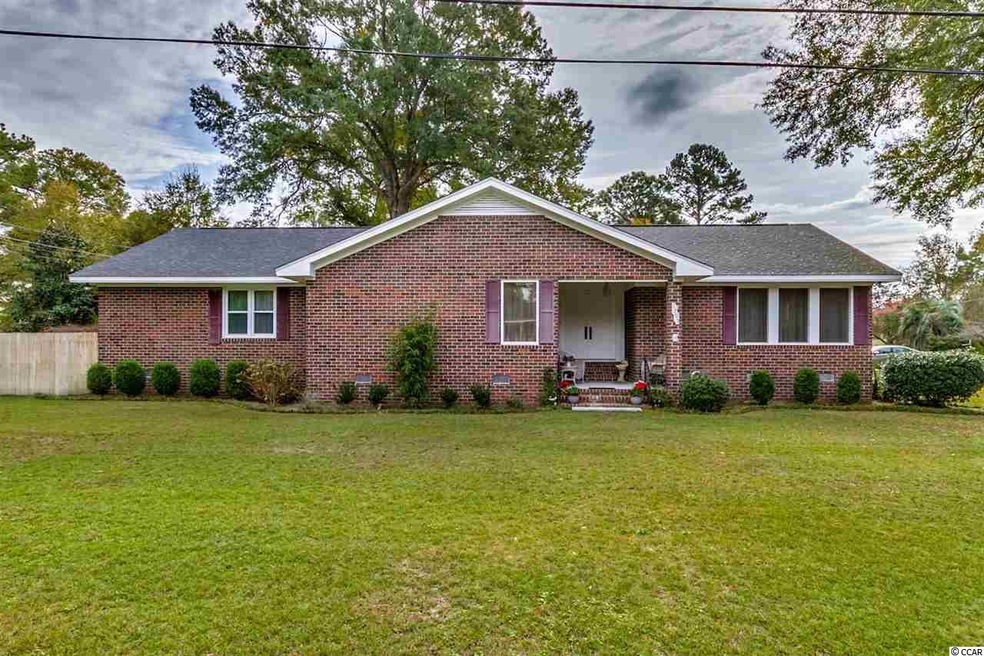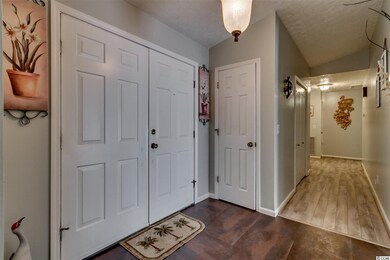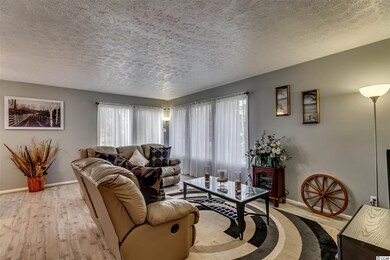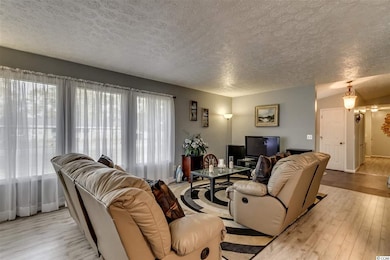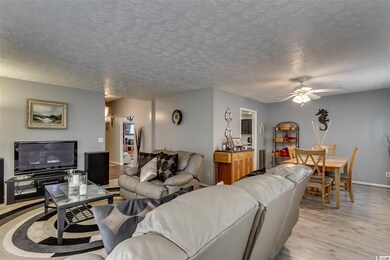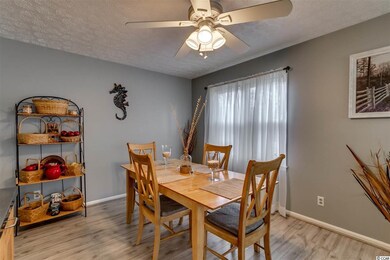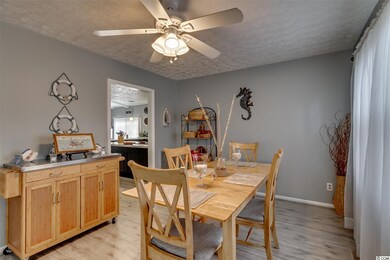
1203 Wake Forest Rd Conway, SC 29526
Highlights
- RV or Boat Parking
- Family Room with Fireplace
- Soaking Tub in Primary Bathroom
- Waccamaw Elementary School Rated A-
- Vaulted Ceiling
- Ranch Style House
About This Home
As of January 2020This home is located close to Hwy 544, Hwy 501, Coastal Carolina University, & HGTC. Close to Conway Hospital, medical offices and 15 minutes to the airport, 20 minutes to the beach, close to shopping, restaurants, beautiful historic Conway and the River Walk. This charming, well maintained home has 4 bedrooms, 2 1/2 bathrooms and is move-in ready. It is located on a quiet dead end road. It has an over sized 2-car side load garage. There are sliding glass doors that go out from the master bedroom into the fenced-in backyard, where you can sit and enjoy the Tiki Bar. Brand new laminate flooring installed in the kitchen, living room, dining room, great room, 1/2 bath, hallway in 2014. New carpet in bedrooms installed November 2015. Roof 2 years old. A/C & heating 3 years old. All appliances convey except the microwave. Blinds convey, curtains do not convey. All outdoor pots, statues and accessories do not convey. Pegboards, work bench & top wood shelving in garage convey, all other items do not convey. You must come see this home! All information is deemed reliable but not guaranteed. Buyer is responsible for verification.
Last Agent to Sell the Property
Kathy Scheeler
INNOVATE Real Estate License #63200 Listed on: 11/30/2015

Home Details
Home Type
- Single Family
Year Built
- Built in 1980
Parking
- 2 Car Attached Garage
- Side Facing Garage
- RV or Boat Parking
Home Design
- Ranch Style House
- Four Sided Brick Exterior Elevation
Interior Spaces
- 2,750 Sq Ft Home
- Vaulted Ceiling
- Ceiling Fan
- Entrance Foyer
- Family Room with Fireplace
- Sunken Living Room
- Formal Dining Room
- Crawl Space
- Laundry Room
Kitchen
- Breakfast Area or Nook
- Breakfast Bar
- Range
- Dishwasher
- Kitchen Island
Flooring
- Carpet
- Laminate
- Vinyl
Bedrooms and Bathrooms
- 4 Bedrooms
- Walk-In Closet
- Bathroom on Main Level
- Single Vanity
- Soaking Tub in Primary Bathroom
Home Security
- Storm Windows
- Storm Doors
Schools
- Waccamaw Elementary School
- Black Water Middle School
- Carolina Forest High School
Utilities
- Central Heating and Cooling System
- Water Heater
- Phone Available
- Cable TV Available
Additional Features
- Front Porch
- Fenced
- Outside City Limits
Community Details
- The community has rules related to fencing, allowable golf cart usage in the community
Ownership History
Purchase Details
Purchase Details
Home Financials for this Owner
Home Financials are based on the most recent Mortgage that was taken out on this home.Purchase Details
Home Financials for this Owner
Home Financials are based on the most recent Mortgage that was taken out on this home.Purchase Details
Home Financials for this Owner
Home Financials are based on the most recent Mortgage that was taken out on this home.Purchase Details
Purchase Details
Purchase Details
Home Financials for this Owner
Home Financials are based on the most recent Mortgage that was taken out on this home.Purchase Details
Home Financials for this Owner
Home Financials are based on the most recent Mortgage that was taken out on this home.Similar Homes in Conway, SC
Home Values in the Area
Average Home Value in this Area
Purchase History
| Date | Type | Sale Price | Title Company |
|---|---|---|---|
| Warranty Deed | $330,000 | -- | |
| Warranty Deed | $220,000 | -- | |
| Warranty Deed | $202,000 | -- | |
| Deed | $72,000 | -- | |
| Deed | $140,000 | -- | |
| Deed | $127,800 | -- | |
| Deed | $97,500 | -- | |
| Deed | $137,500 | -- | |
| Deed | $110,000 | -- |
Mortgage History
| Date | Status | Loan Amount | Loan Type |
|---|---|---|---|
| Previous Owner | $170,000 | New Conventional | |
| Previous Owner | $161,600 | No Value Available | |
| Previous Owner | $230,000 | Unknown | |
| Previous Owner | $30,000 | Fannie Mae Freddie Mac | |
| Previous Owner | $161,600 | Unknown | |
| Previous Owner | $35,000 | Unknown | |
| Previous Owner | $123,750 | Purchase Money Mortgage | |
| Previous Owner | $120,000 | Purchase Money Mortgage | |
| Previous Owner | $260,000 | Unknown |
Property History
| Date | Event | Price | Change | Sq Ft Price |
|---|---|---|---|---|
| 01/13/2020 01/13/20 | Sold | $220,000 | 0.0% | $92 / Sq Ft |
| 10/28/2019 10/28/19 | Price Changed | $220,000 | -2.2% | $92 / Sq Ft |
| 10/13/2019 10/13/19 | Price Changed | $225,000 | -0.9% | $94 / Sq Ft |
| 09/30/2019 09/30/19 | Price Changed | $227,000 | -2.4% | $95 / Sq Ft |
| 09/10/2019 09/10/19 | Price Changed | $232,500 | -2.9% | $97 / Sq Ft |
| 08/19/2019 08/19/19 | Price Changed | $239,500 | -1.2% | $100 / Sq Ft |
| 07/10/2019 07/10/19 | Price Changed | $242,500 | -3.0% | $101 / Sq Ft |
| 06/15/2019 06/15/19 | For Sale | $250,000 | +23.8% | $104 / Sq Ft |
| 02/23/2016 02/23/16 | Sold | $202,000 | -6.0% | $73 / Sq Ft |
| 12/30/2015 12/30/15 | Pending | -- | -- | -- |
| 11/30/2015 11/30/15 | For Sale | $215,000 | +53.6% | $78 / Sq Ft |
| 08/01/2013 08/01/13 | Sold | $140,000 | -11.1% | $52 / Sq Ft |
| 07/02/2013 07/02/13 | Pending | -- | -- | -- |
| 03/09/2013 03/09/13 | For Sale | $157,500 | -- | $58 / Sq Ft |
Tax History Compared to Growth
Tax History
| Year | Tax Paid | Tax Assessment Tax Assessment Total Assessment is a certain percentage of the fair market value that is determined by local assessors to be the total taxable value of land and additions on the property. | Land | Improvement |
|---|---|---|---|---|
| 2024 | -- | $13,205 | $1,853 | $11,352 |
| 2023 | $4,522 | $13,205 | $1,853 | $11,352 |
| 2021 | $2,899 | $13,205 | $1,853 | $11,352 |
| 2020 | $810 | $13,205 | $1,853 | $11,352 |
| 2019 | $810 | $8,804 | $1,236 | $7,568 |
| 2018 | $0 | $7,740 | $1,020 | $6,720 |
| 2017 | $723 | $7,740 | $1,020 | $6,720 |
| 2016 | $0 | $5,924 | $1,020 | $4,904 |
| 2015 | -- | $5,924 | $1,020 | $4,904 |
| 2014 | $352 | $5,924 | $1,020 | $4,904 |
Agents Affiliated with this Home
-
Paige Bird

Seller's Agent in 2020
Paige Bird
RE/MAX
(843) 450-4773
70 in this area
395 Total Sales
-
Bryant Evans

Seller Co-Listing Agent in 2020
Bryant Evans
RE/MAX
(702) 553-6601
34 in this area
286 Total Sales
-
K
Seller's Agent in 2016
Kathy Scheeler
INNOVATE Real Estate
(843) 424-5421
1 in this area
23 Total Sales
-

Seller's Agent in 2013
Amber LaMaire
Amber's Real Estate Services
(843) 808-0168
Map
Source: Coastal Carolinas Association of REALTORS®
MLS Number: 1523008
APN: 38308030005
- 5206 Columbia St
- 1025 Carolina Rd Unit V-1
- 1025 Carolina Rd Unit O4
- 1025 Carolina Rd Unit CC2
- 1025 Carolina Rd Unit EE1
- 1025 Carolina Rd Unit I7
- 1025 Carolina Rd Unit EE-3
- 1025 Carolina Rd Unit Y-1
- 1025 Carolina Rd Unit Z-4
- 1025 Carolina Rd Unit F-2
- 1025 Carolina Rd Unit G-3
- 1025 Carolina Rd Unit M-3
- 1025 Carolina Rd Unit R1
- 924 Akron St
- 420 Royal Arch Dr
- 515 Goldstar St
- 275 Columbus St
- 274 Columbus St
- 116 Caveson Way
- 128 Caveson Way
