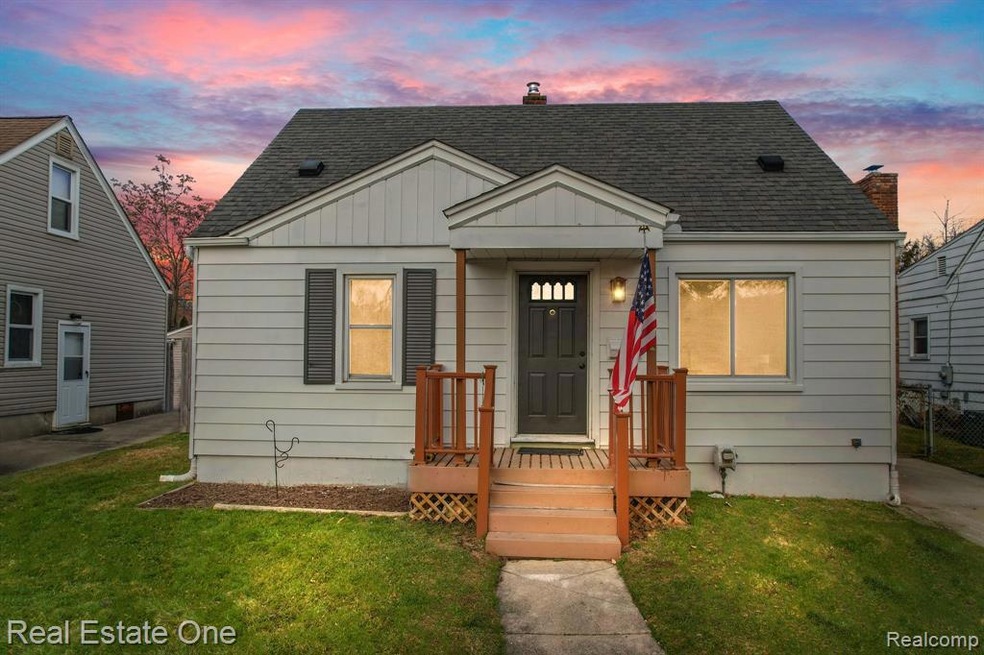
$274,900
- 3 Beds
- 1 Bath
- 1,200 Sq Ft
- 919 Whitcomb Ave
- Royal Oak, MI
Welcome to this lovingly maintained Royal Oak charmer..offered for the very first time by its original owner! This beauty of a 3 bedroom, 1 bath bungalow is filled with warmth, natural light, and decades of care. The open staircase gives the living room a bright, airy feel, effortlessly connecting to the updated kitchen and spacious dining area..literally perfect for hosting, gathering, or simply
Michell Apati Century 21 Curran & Oberski
