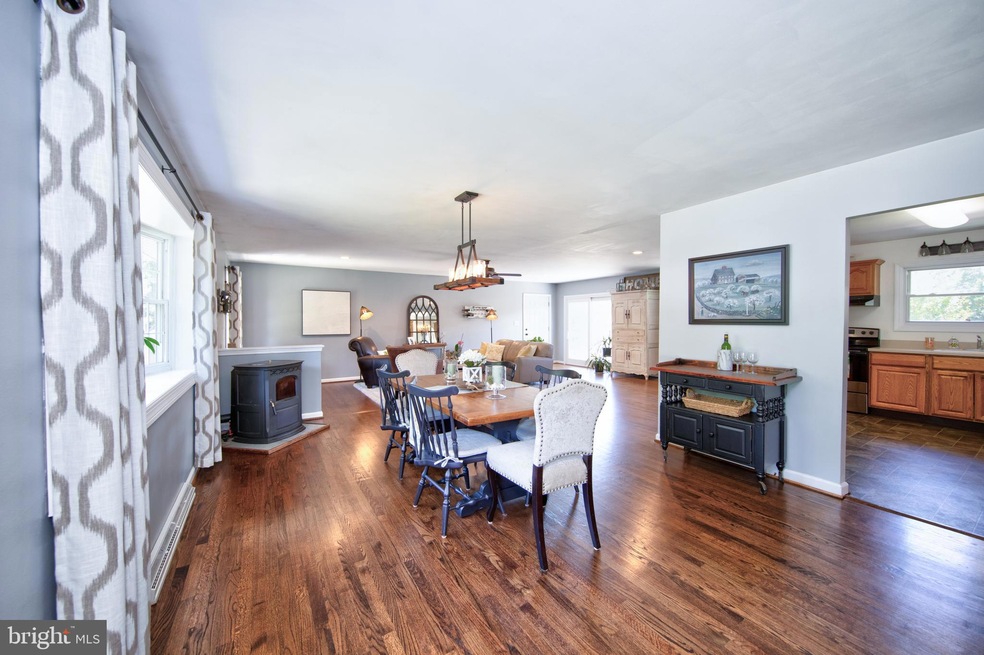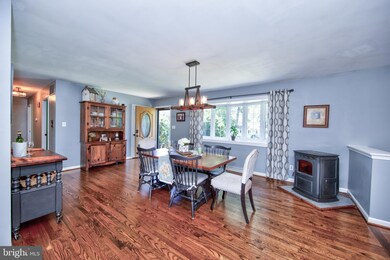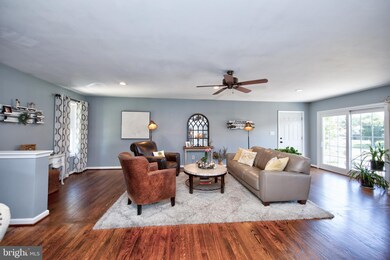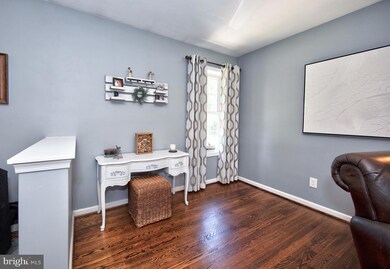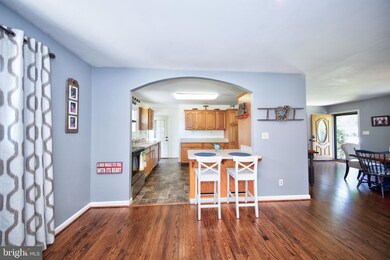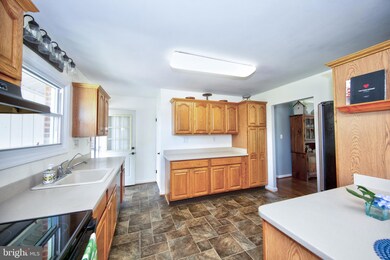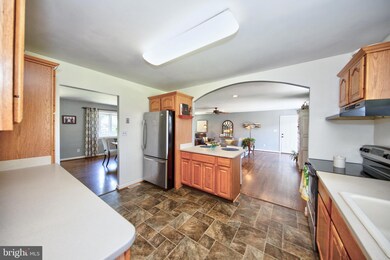
1203 Wild Orchid Dr Fallston, MD 21047
Highlights
- Open Floorplan
- Rambler Architecture
- Main Floor Bedroom
- Youths Benefit Elementary School Rated A-
- Wood Flooring
- Garden View
About This Home
As of June 2025OPEN HOUSE CANCELED -1203 Wild Orchid Dr is BACK ON THE MARKET This gem is located in a prime spot on a cul de sac with easy access to Bel Air, Forest Hill, the walking trails and parks. 1203 Wild Orchid is packed with little surprises. The open concept first floor immediately greets you and welcomes you to sit down and relax. The area is flooded with natural light from the large windows and joins the outdoors with the indoor. The rich hardwood floors run throughout the whole first floor. A well appointed kitchen offers you the perfect space to prepare dinners and entertaining. It leads right out to the natural stone patio where you can grill and dine al fresco! If it rains you can scoot under the covered porch and enjoy the weather without a care. The primary suite is sweet with plenty of room to unwind. It has a slider to the covered porch where you can slip out and enjoy the night before heading to bed. You maybe lucky enough to spot a deer because they love traipsing through the open space. The lower level has plenty of room for Neflix binging or movie watching. There is a bonus room with a closet to use how you desire. And if you work from home, there's an office tucked downstairs as well, giving you the privacy you need. Come check out 1203 Wild Orchid for yourself.
Last Agent to Sell the Property
ExecuHome Realty License #658116 Listed on: 07/06/2024

Home Details
Home Type
- Single Family
Est. Annual Taxes
- $3,783
Year Built
- Built in 1967
Lot Details
- 0.46 Acre Lot
- Property is zoned RR
Parking
- 2 Car Attached Garage
- Front Facing Garage
- Garage Door Opener
Home Design
- Rambler Architecture
- Brick Exterior Construction
- Block Foundation
- Shingle Roof
Interior Spaces
- Property has 1 Level
- Open Floorplan
- Bar
- Ceiling Fan
- Recessed Lighting
- Family Room Off Kitchen
- Dining Area
- Wood Flooring
- Garden Views
Kitchen
- Stove
- Ice Maker
- Dishwasher
- Stainless Steel Appliances
Bedrooms and Bathrooms
- 3 Main Level Bedrooms
- En-Suite Bathroom
- Walk-In Closet
Laundry
- Dryer
- Front Loading Washer
Finished Basement
- Basement Fills Entire Space Under The House
- Walk-Up Access
- Drainage System
Utilities
- Forced Air Heating and Cooling System
- Heating System Uses Oil
- Pellet Stove burns compressed wood to generate heat
- Vented Exhaust Fan
- Well
- Electric Water Heater
- Private Sewer
Community Details
- No Home Owners Association
- Wildwood Subdivision
Listing and Financial Details
- Tax Lot 15
- Assessor Parcel Number 1303139840
Ownership History
Purchase Details
Home Financials for this Owner
Home Financials are based on the most recent Mortgage that was taken out on this home.Purchase Details
Home Financials for this Owner
Home Financials are based on the most recent Mortgage that was taken out on this home.Purchase Details
Home Financials for this Owner
Home Financials are based on the most recent Mortgage that was taken out on this home.Purchase Details
Similar Homes in Fallston, MD
Home Values in the Area
Average Home Value in this Area
Purchase History
| Date | Type | Sale Price | Title Company |
|---|---|---|---|
| Deed | $535,000 | Old Republic National Title In | |
| Deed | $530,000 | Broadview Title | |
| Deed | $280,000 | -- | |
| Deed | $140,000 | -- |
Mortgage History
| Date | Status | Loan Amount | Loan Type |
|---|---|---|---|
| Open | $350,000 | New Conventional | |
| Previous Owner | $477,000 | New Conventional | |
| Previous Owner | $45,000 | Credit Line Revolving | |
| Previous Owner | $235,000 | New Conventional | |
| Previous Owner | $233,000 | New Conventional | |
| Previous Owner | $15,000 | Stand Alone Second | |
| Previous Owner | $252,000 | New Conventional | |
| Previous Owner | $261,000 | Adjustable Rate Mortgage/ARM | |
| Previous Owner | $276,140 | FHA | |
| Previous Owner | $274,928 | FHA | |
| Previous Owner | $110,000 | Credit Line Revolving | |
| Closed | -- | No Value Available |
Property History
| Date | Event | Price | Change | Sq Ft Price |
|---|---|---|---|---|
| 06/27/2025 06/27/25 | Sold | $535,000 | -2.7% | $218 / Sq Ft |
| 05/20/2025 05/20/25 | Pending | -- | -- | -- |
| 05/16/2025 05/16/25 | For Sale | $550,000 | +3.8% | $224 / Sq Ft |
| 08/08/2024 08/08/24 | Sold | $530,000 | +1.0% | $271 / Sq Ft |
| 07/19/2024 07/19/24 | Pending | -- | -- | -- |
| 07/13/2024 07/13/24 | For Sale | $525,000 | 0.0% | $268 / Sq Ft |
| 07/09/2024 07/09/24 | Pending | -- | -- | -- |
| 07/06/2024 07/06/24 | For Sale | $525,000 | -- | $268 / Sq Ft |
Tax History Compared to Growth
Tax History
| Year | Tax Paid | Tax Assessment Tax Assessment Total Assessment is a certain percentage of the fair market value that is determined by local assessors to be the total taxable value of land and additions on the property. | Land | Improvement |
|---|---|---|---|---|
| 2024 | $3,732 | $366,400 | $0 | $0 |
| 2023 | $3,555 | $347,100 | $0 | $0 |
| 2022 | $3,385 | $327,800 | $106,000 | $221,800 |
| 2021 | $3,236 | $305,633 | $0 | $0 |
| 2020 | $3,236 | $283,467 | $0 | $0 |
| 2019 | $3,075 | $261,300 | $135,500 | $125,800 |
| 2018 | $3,048 | $261,300 | $135,500 | $125,800 |
| 2017 | $3,048 | $261,300 | $0 | $0 |
| 2016 | -- | $264,000 | $0 | $0 |
| 2015 | $3,249 | $264,000 | $0 | $0 |
| 2014 | $3,249 | $264,000 | $0 | $0 |
Agents Affiliated with this Home
-
Daniel McGhee

Seller's Agent in 2025
Daniel McGhee
Homeowners Real Estate
(410) 652-6003
10 in this area
571 Total Sales
-
Ryan Miller

Buyer's Agent in 2025
Ryan Miller
Core Maryland Real Estate LLC
(443) 417-3837
1 in this area
80 Total Sales
-
Margaret Propheter

Seller's Agent in 2024
Margaret Propheter
ExecuHome Realty
(443) 632-3000
1 in this area
21 Total Sales
-
Maggie Keele

Buyer's Agent in 2024
Maggie Keele
Cummings & Co Realtors
(443) 752-9879
1 in this area
22 Total Sales
-
Ashira Barbosa

Buyer Co-Listing Agent in 2024
Ashira Barbosa
Cummings & Co Realtors
(410) 530-8390
2 in this area
227 Total Sales
Map
Source: Bright MLS
MLS Number: MDHR2033272
APN: 03-139840
- 1706 Abelia Rd
- 1211 Ambridge Rd
- 1315 Old Fallston Rd
- 1020 Alexandria Way
- 2406 Chatau Ct
- 1202 Eugenia Way
- 2307 Watervale Rd
- 1209 Bear Hollow Ct
- 1106 Emerald Dr
- 2407 Rochelle Dr
- 1103 Timberlea Dr
- 827 Van Dyke Ln
- 903 Garland Ct
- 817 Peppard Dr
- 812 Peppard Dr
- 809 Peppard Dr
- 1605 Henry Way
- 1003 Jessicas Ct Unit E
- 716 Old Fallston Rd
- 904 Martell Ct Unit E
