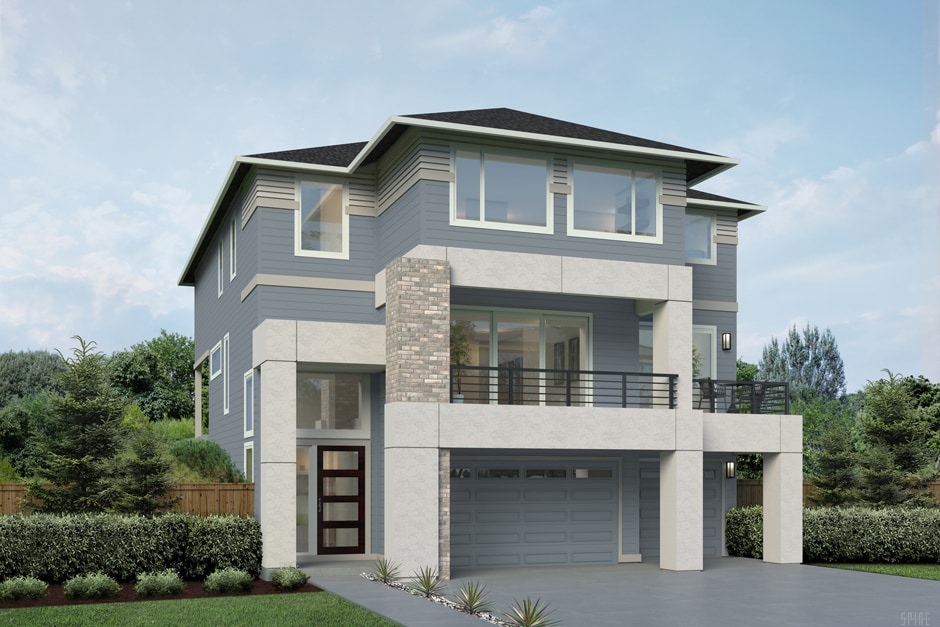
Estimated payment $7,694/month
Highlights
- Home Theater
- Views Throughout Community
- Park
- New Construction
- No HOA
- Picnic Area
About This Home
Elevated living? It’s not just all the volume in The Maple. It’s about finding all the wall-to-wall luxury inclusions in this spectacular three-story design. Inside and out, The Maple kicks this up in countless notches. Streetside, at ground level, you can park in the dual-bay garage with room for up to three vehicles - or free it up to store your favorite recreation equipment. Rise one level up, where The Maple makes you feel like a VIP in your own home with two distinctly separate covered outdoor living areas. Listen to ice cubes clinking as you and guests settle into the Signature Outdoor Room for evening beverages. This space is framed by the chic Dining Room and the Multi-Purpose Room. Want more fresh air? The dynamic deck spanning this design’s front side extends beyond the already sophisticated Great Room. Further personalize your home’s street appeal here by adding comfortable chaise lounges and maybe a spot for a family pet to sunbathe. Discover a separate, unique access to this deck via the semi-secluded Home Office – a connection inviting you to clear your mind while sipping morning coffee and checking emails outdoors. This interior workspace is one of two mid-level rooms where space can be enclosed by MainVue, at your discretion. Consider adding greater privacy to the Multi-Purpose Room, as well.
Sales Office
All tours are by appointment only. Please contact sales office to schedule.
Home Details
Home Type
- Single Family
Parking
- 3 Car Garage
Home Design
- New Construction
Interior Spaces
- 3-Story Property
- Family Room
- Home Theater
Kitchen
- Oven
- Dishwasher
- Disposal
Bedrooms and Bathrooms
- 4 Bedrooms
Community Details
Overview
- No Home Owners Association
- Views Throughout Community
- Mountain Views Throughout Community
Amenities
- Picnic Area
Recreation
- Park
- Disc Golf
- Trails
Map
Other Move In Ready Homes in Overlook Ridge
About the Builder
- Overlook Ridge
- 12104 22nd St SE
- 12004 22nd St SE
- 1443 121st Ave SE Unit 8
- 12119 15th Ct SE Unit 23
- 1439 121st Ave SE Unit 7
- 1440 121st Ave SE Unit 31
- 1432 121st Ave SE Unit 33
- 1436 121st Ave SE Unit 32
- 10928 S Lake Stevens Rd
- Hillside Vista
- 10520 20th St SE
- 0 xx S Davies Rd
- 1925 99th Ave SE
- Stillwater
- 10328 6th Place SE Unit 19
- 10316 6th Place SE Unit 16
- 10304 6th Place SE Unit 13
- 609 103rd Ct SE Unit 12
- 613 103rd Ct SE Unit 11
