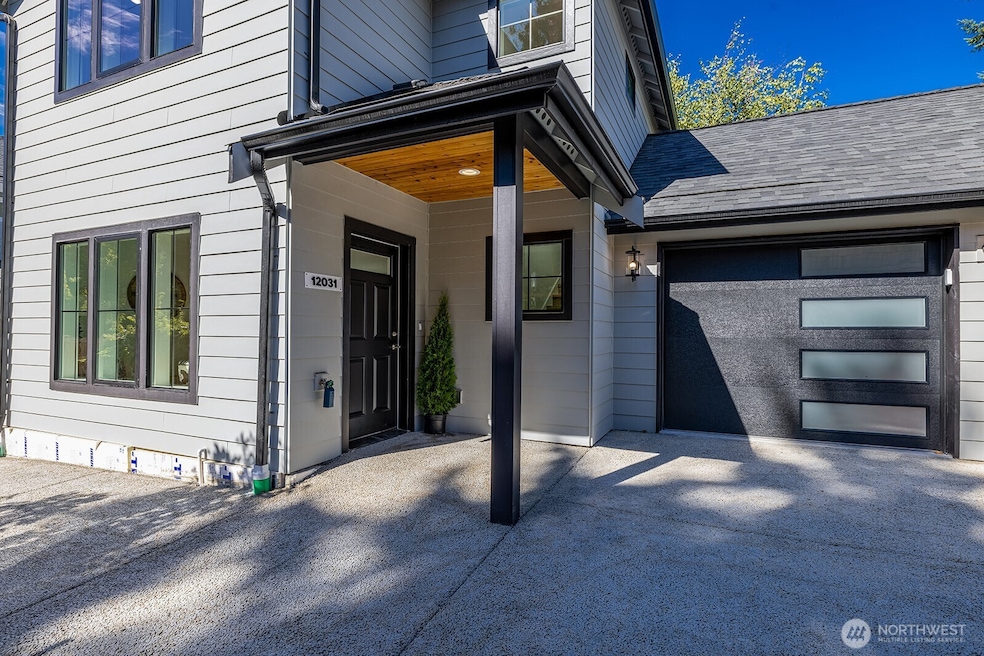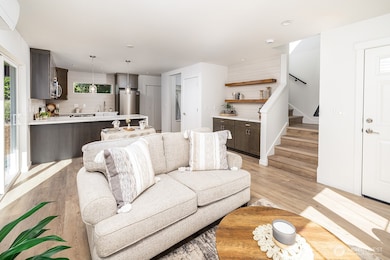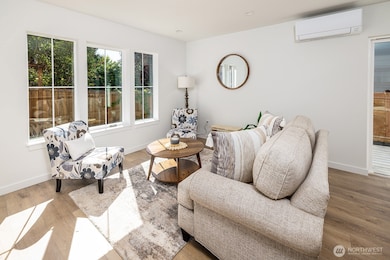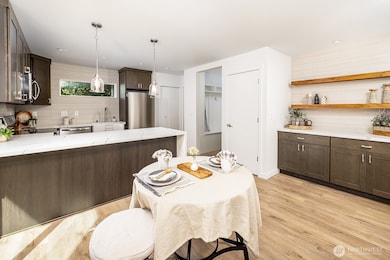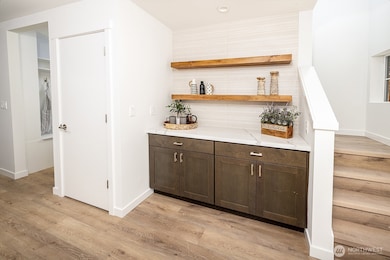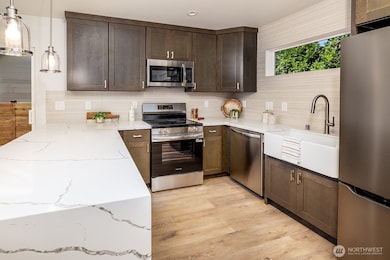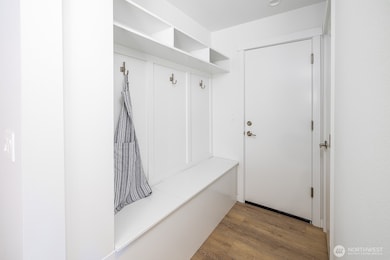12031 40th Ave NE Unit B Seattle, WA 98125
Lake City NeighborhoodEstimated payment $4,158/month
Highlights
- New Construction
- Deck
- Territorial View
- John Rogers Elementary School Rated A-
- Property is near public transit
- 2-minute walk to Lake City Living Memorial Triangle
About This Home
A thoughtfully designed home that exudes modern elegance and effortless living. The main floor features a refined living room with custom built-ins, floating shelves with tile accents, and a chef-inspired kitchen with designer tile and an oversized bar for entertaining. A powder room, built-in mudroom bench, and bonus storage add sophistication and function. Upstairs, the primary suite impresses with dual closets and a spa-like ensuite, joined by a second bedroom and full bath—both with heated floors, exquisite tilework, and custom cabinetry. Complete with a one-car garage, EV charger, and Built Green certification, all set in a serene neighborhood surrounded by evergreens—this residence is truly an exceptional and smart place to call home.
Source: Northwest Multiple Listing Service (NWMLS)
MLS#: 2425269
Home Details
Home Type
- Single Family
Est. Annual Taxes
- $8,000
Year Built
- Built in 2025 | New Construction
Lot Details
- 1,644 Sq Ft Lot
- Partially Fenced Property
- Level Lot
- Garden
- Property is in very good condition
HOA Fees
- $61 Monthly HOA Fees
Parking
- 1 Car Attached Garage
Home Design
- Poured Concrete
- Composition Roof
- Wood Siding
- Cement Board or Planked
Interior Spaces
- 1,000 Sq Ft Home
- 2-Story Property
- Mud Room
- Territorial Views
Kitchen
- Stove
- Microwave
- Dishwasher
- Disposal
Flooring
- Ceramic Tile
- Vinyl Plank
Bedrooms and Bathrooms
- 2 Bedrooms
- Bathroom on Main Level
Outdoor Features
- Deck
Location
- Property is near public transit
- Property is near a bus stop
Utilities
- High Efficiency Air Conditioning
- Ductless Heating Or Cooling System
- High Efficiency Heating System
- Radiant Heating System
- Water Heater
Community Details
- Duncan Mccormick Association
- Secondary HOA Phone (206) 601-7265
- Built by 14 Construction LLC
- Meadowbrook Subdivision
- The community has rules related to covenants, conditions, and restrictions
- Electric Vehicle Charging Station
Listing and Financial Details
- Down Payment Assistance Available
- Visit Down Payment Resource Website
- Assessor Parcel Number 882090117004
Map
Home Values in the Area
Average Home Value in this Area
Tax History
| Year | Tax Paid | Tax Assessment Tax Assessment Total Assessment is a certain percentage of the fair market value that is determined by local assessors to be the total taxable value of land and additions on the property. | Land | Improvement |
|---|---|---|---|---|
| 2024 | $6,789 | $629,000 | $438,000 | $191,000 |
| 2023 | $1,539 | $564,000 | $377,000 | $187,000 |
| 2022 | $1,500 | $678,000 | $419,000 | $259,000 |
| 2021 | $1,473 | $543,000 | $336,000 | $207,000 |
| 2020 | $1,409 | $308,000 | $165,000 | $143,000 |
| 2018 | $1,416 | $308,000 | $165,000 | $143,000 |
| 2017 | $1,421 | $425,000 | $238,000 | $187,000 |
| 2016 | $1,392 | $355,000 | $203,000 | $152,000 |
| 2015 | $1,235 | $325,000 | $186,000 | $139,000 |
| 2014 | -- | $285,000 | $162,000 | $123,000 |
| 2013 | -- | $265,000 | $148,000 | $117,000 |
Property History
| Date | Event | Price | List to Sale | Price per Sq Ft |
|---|---|---|---|---|
| 10/19/2025 10/19/25 | Pending | -- | -- | -- |
| 10/04/2025 10/04/25 | Price Changed | $649,500 | -3.8% | $650 / Sq Ft |
| 09/15/2025 09/15/25 | For Sale | $674,950 | -- | $675 / Sq Ft |
Purchase History
| Date | Type | Sale Price | Title Company |
|---|---|---|---|
| Warranty Deed | $639,000 | First American Title Insurance | |
| Warranty Deed | $80,000 | -- |
Source: Northwest Multiple Listing Service (NWMLS)
MLS Number: 2425269
APN: 882090-1170
- 12033 40th Ave NE Unit A
- 12029 40th Ave NE Unit C
- 12004 40th Ave NE
- 12018 Sand Point Way NE
- 3633 NE 120th St
- 11731 Bartlett Ave NE
- 11737 38th Ave NE Unit A
- 12011 36th Ave NE
- 12013 36th Ave NE
- 11748 Sand Point Way NE
- 14014 41st Ave NE
- 11744 35th Ave NE
- 3510 NE 125th St Unit A
- 11526 38th Ave NE
- 11524 38th Ave NE Unit A
- 12510 35th Ave NE Unit A
- 11516 Bartlett Ave NE
- 12512 35th Ave NE Unit B
- 12038 33rd Ave NE
- 12300 33rd Ave NE Unit 402
