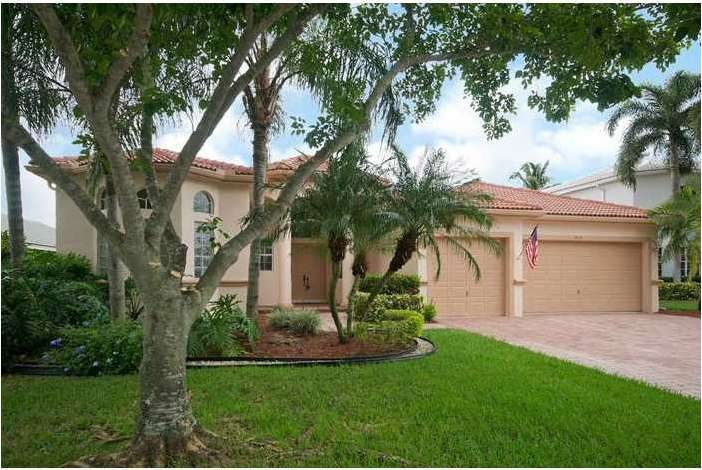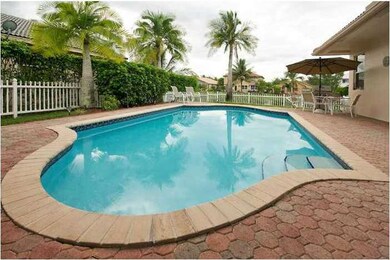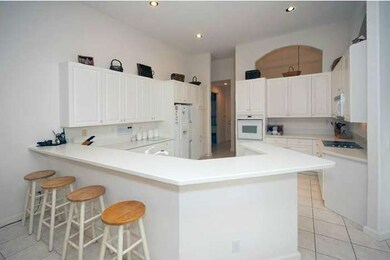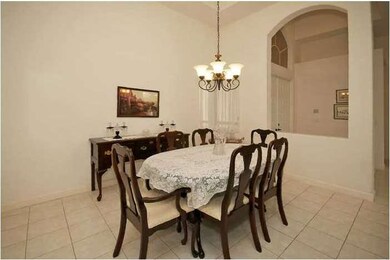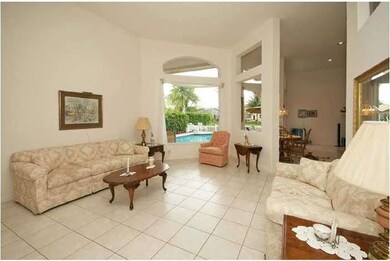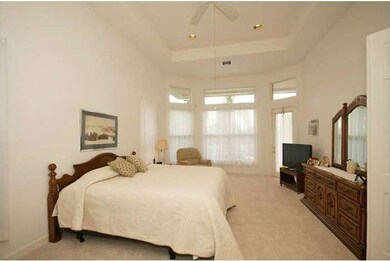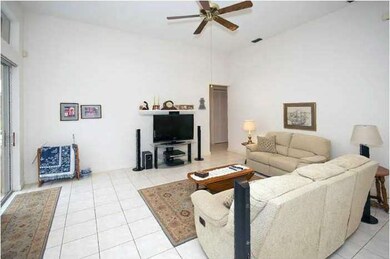
12031 NW 50th Dr Coral Springs, FL 33076
Wyndham Lakes NeighborhoodHighlights
- Newly Remodeled
- In Ground Pool
- 9,891 Sq Ft lot
- Eagle Ridge Elementary School Rated A-
- Gated Community
- Home fronts a canal
About This Home
As of November 2013EXCLUSIVE GRAND ISLE AT WYNDHAM LAKES. QUIET COMMUNITY WITH JUST 88 HOMES ON ESTATE LOTS ON AN ISLAND. HOME FEATURES A LARGE KITCHEN WITH CORIAN COUNTER TOPS, TILE THROUGH OUT HOME, TRIPLE SPLIT FLOOR PLAN, LARGE BEDROOMS, JACK & JILL BATHROOM, CENTRAL VA C, INTERCOM SYSTEM, A RATED SCHOOLS, GUARD GATED COMMUNITY, 1 BEDROOM BEING USED AS AN OFFICE, MASTER BEDROOM AS WELL AS THE LIVNG AREA OVERLOOKS THE POOL/LAKE VIEW .CLOSE TO RESTUARANTS AND SHOPPING. PRICED TO SELL!
Last Agent to Sell the Property
Scott Ofstein
MMLS Assoc.-Inactive Member License #0500338 Listed on: 10/16/2013

Last Buyer's Agent
Lisa K. Berman
Century 21 Tenace Realty Inc License #0533188
Home Details
Home Type
- Single Family
Est. Annual Taxes
- $6,313
Year Built
- Built in 1998 | Newly Remodeled
Lot Details
- 9,891 Sq Ft Lot
- Home fronts a canal
- South Facing Home
- Fenced
HOA Fees
- $156 Monthly HOA Fees
Parking
- 3 Car Attached Garage
- Paver Block
Home Design
- Tile Roof
Interior Spaces
- 2,931 Sq Ft Home
- 1-Story Property
- Central Vacuum
- Family Room
- Canal Views
- Laundry in Utility Room
Kitchen
- Breakfast Area or Nook
- Dishwasher
Flooring
- Carpet
- Tile
Bedrooms and Bathrooms
- 5 Bedrooms
- Split Bedroom Floorplan
Pool
- In Ground Pool
Utilities
- Central Air
- Heating Available
Listing and Financial Details
- Assessor Parcel Number 484107040100
Community Details
Overview
- Wynhdam Lakes Central 159,Grand Isle Subdivision, Antigua Floorplan
- Mandatory home owners association
Security
- Gated Community
Ownership History
Purchase Details
Home Financials for this Owner
Home Financials are based on the most recent Mortgage that was taken out on this home.Purchase Details
Purchase Details
Home Financials for this Owner
Home Financials are based on the most recent Mortgage that was taken out on this home.Purchase Details
Similar Homes in the area
Home Values in the Area
Average Home Value in this Area
Purchase History
| Date | Type | Sale Price | Title Company |
|---|---|---|---|
| Warranty Deed | $460,000 | Attorney | |
| Interfamily Deed Transfer | -- | -- | |
| Warranty Deed | $279,800 | -- | |
| Warranty Deed | $275,000 | -- |
Mortgage History
| Date | Status | Loan Amount | Loan Type |
|---|---|---|---|
| Open | $417,000 | New Conventional | |
| Previous Owner | $263,000 | New Conventional | |
| Previous Owner | $293,710 | Unknown | |
| Previous Owner | $95,000 | Unknown | |
| Previous Owner | $287,000 | Unknown | |
| Previous Owner | $250,000 | New Conventional | |
| Previous Owner | $219,000 | New Conventional |
Property History
| Date | Event | Price | Change | Sq Ft Price |
|---|---|---|---|---|
| 07/24/2025 07/24/25 | Price Changed | $1,099,000 | -2.3% | $368 / Sq Ft |
| 07/18/2025 07/18/25 | Price Changed | $1,124,900 | -1.2% | $377 / Sq Ft |
| 07/14/2025 07/14/25 | Price Changed | $1,139,000 | -3.4% | $381 / Sq Ft |
| 07/07/2025 07/07/25 | For Sale | $1,179,000 | +156.3% | $395 / Sq Ft |
| 11/22/2013 11/22/13 | Sold | $460,000 | -4.1% | $157 / Sq Ft |
| 10/19/2013 10/19/13 | Pending | -- | -- | -- |
| 10/16/2013 10/16/13 | For Sale | $479,900 | -- | $164 / Sq Ft |
Tax History Compared to Growth
Tax History
| Year | Tax Paid | Tax Assessment Tax Assessment Total Assessment is a certain percentage of the fair market value that is determined by local assessors to be the total taxable value of land and additions on the property. | Land | Improvement |
|---|---|---|---|---|
| 2025 | $10,183 | $505,030 | -- | -- |
| 2024 | $9,925 | $490,800 | -- | -- |
| 2023 | $9,925 | $476,510 | $0 | $0 |
| 2022 | $9,465 | $462,640 | $0 | $0 |
| 2021 | $9,100 | $449,170 | $0 | $0 |
| 2020 | $8,850 | $442,970 | $0 | $0 |
| 2019 | $8,702 | $433,020 | $0 | $0 |
| 2018 | $8,352 | $424,950 | $0 | $0 |
| 2017 | $8,236 | $416,210 | $0 | $0 |
| 2016 | $7,833 | $407,650 | $0 | $0 |
| 2015 | $7,844 | $398,880 | $0 | $0 |
| 2014 | $7,780 | $395,720 | $0 | $0 |
| 2013 | -- | $352,290 | $118,690 | $233,600 |
Agents Affiliated with this Home
-
Elizabeth Berger

Seller's Agent in 2025
Elizabeth Berger
Berger Realty Group Inc
(305) 538-6140
1 in this area
36 Total Sales
-
S
Seller's Agent in 2013
Scott Ofstein
MMLS Assoc.-Inactive Member
-
L
Buyer's Agent in 2013
Lisa K. Berman
Century 21 Tenace Realty Inc
Map
Source: MIAMI REALTORS® MLS
MLS Number: A1856546
APN: 48-41-07-04-0100
- 12046 NW 49th Dr
- 4985 NW 120th Ave
- 4702 NW 120th Way
- 4765 NW 122nd Dr
- 12358 NW 51st St
- 4866 NW 117th Ave
- 12028 NW 46th St
- 12306 NW 55th St
- 5382 NW 120th Ave
- 4611 NW 118th Ave
- 5362 NW 117th Ave
- 12307 NW 49th St
- 11965 NW 47th Manor
- 11931 NW 47th Manor
- 5445 NW 122nd Dr
- 11630 NW 48th St
- 11600 NW 52nd Ct
- 11876 NW 55th St
- 4614 NW 120th Way
- 4853 NW 124th Way
