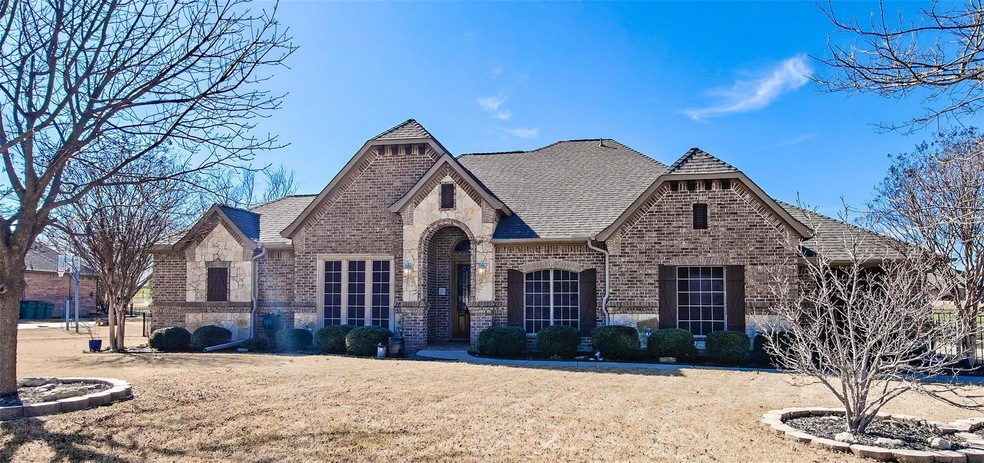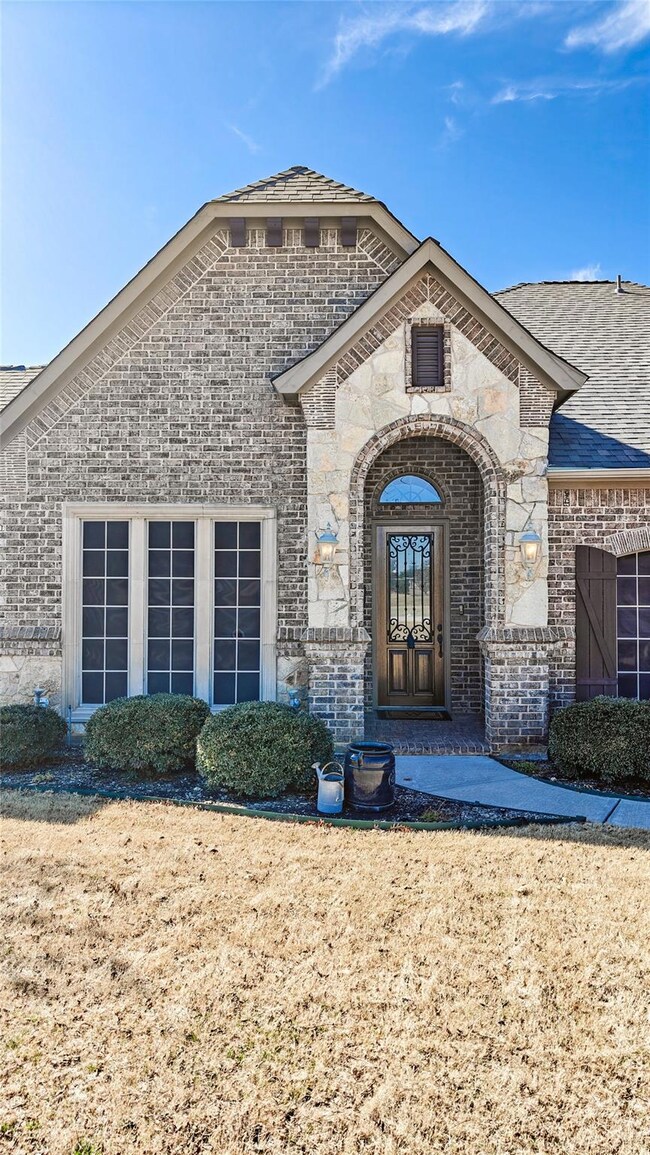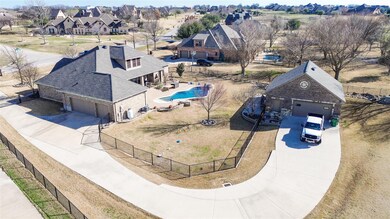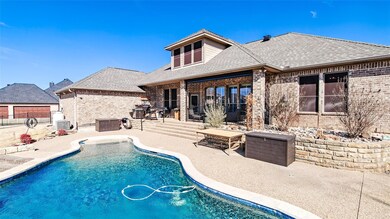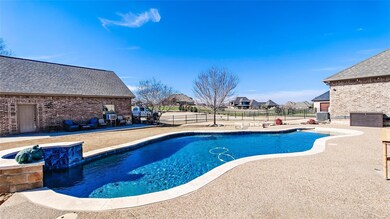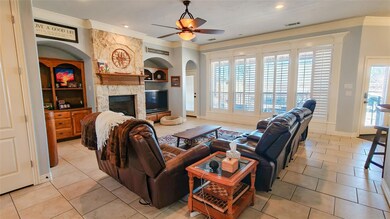
12031 Rachel Lea Ln Fort Worth, TX 76179
Pecan Acres NeighborhoodHighlights
- In Ground Pool
- Electric Gate
- Wood Flooring
- Carl E. Schluter Elementary School Rated A
- Traditional Architecture
- Covered patio or porch
About This Home
As of April 2025Experience refined living in this stunning Vista Ranch estate! This 4 bed, 3 bath, 5 garage space residence offers an unparalleled blend of luxury & comfort. Plantation shutters grace the interior windows, while over $100,000 in recent upgrades provide peace of mind & luxury. The home's layout is exactly what you've been looking for: a private, secluded, & generous Primary suite that includes a large walk-in closet with built-in drawers, Stone Wall shower, jetted tub, custom cabinetry (2022), & upgraded granite countertops. Don't miss the view of the backyard! 2 secondary bedrooms are located along the hallway on the opposite side of the home & have easy access to the hall bathroom. Upstairs you'll find a giant game room, or man-cave, along with the 4th bedroom & a full bath! The chef's kitchen, updated in 2017, is a culinary enthusiast's dream. Updated appliances including a Bosch Dishwasher, electric oven, microwave, & a 5 burner gas cooktop. The kitchen also features a breakfast bar, step-in pantry, Quartz counters, & under-mount sink. Step out back to relax on the wide, covered patio, with motorized drop shade (2023), that overlooks the incredible Beach Entry pool - remodeled & updated in 2023. Beyond the attached, side-entry, three-car garage, discover a substantial 30x30 detached garage with electricity, presenting endless possibilities for hobbies, storage, or just two more garage spaces! Plus there's plenty of parking space for an RV, hobby vehicles, or guests. The enormous backyard is highlighted by wrought iron fencing that encloses your backyard oasis, manicured landscaping, a flourishing fruit orchard, a raised garden, & thoughtfully improved drainage. So many upgrades & improvements including: 2 heat-pump HVAC systems (2020), new roof (2024), & a rare heat-pump H2O heater (2021). Award winning Northwest ISD! MUCH lower taxes than in many areas! Plus, save money with your own well! This is a MUST SEE! Schedule today!
Last Agent to Sell the Property
6th Ave Homes Brokerage Phone: 817-631-9803 License #0529192 Listed on: 02/18/2025
Home Details
Home Type
- Single Family
Est. Annual Taxes
- $3,053
Year Built
- Built in 2005
Lot Details
- 1.04 Acre Lot
- Wrought Iron Fence
- Landscaped
- Interior Lot
- Irregular Lot
- Sloped Lot
- Sprinkler System
- Few Trees
- Garden
- Large Grassy Backyard
HOA Fees
- $42 Monthly HOA Fees
Parking
- 5 Car Attached Garage
- Side Facing Garage
- Garage Door Opener
- Driveway
- Electric Gate
- Additional Parking
Home Design
- Traditional Architecture
- Brick Exterior Construction
- Slab Foundation
- Composition Roof
Interior Spaces
- 3,158 Sq Ft Home
- 2-Story Property
- Ceiling Fan
- Decorative Lighting
- Gas Log Fireplace
- Plantation Shutters
- Living Room with Fireplace
Kitchen
- Electric Oven
- Plumbed For Gas In Kitchen
- Gas Cooktop
- Microwave
- Dishwasher
- Disposal
Flooring
- Wood
- Ceramic Tile
Bedrooms and Bathrooms
- 4 Bedrooms
- Walk-In Closet
- 3 Full Bathrooms
Laundry
- Laundry in Utility Room
- Full Size Washer or Dryer
- Washer and Electric Dryer Hookup
Home Security
- Burglar Security System
- Fire and Smoke Detector
Eco-Friendly Details
- Energy-Efficient HVAC
Pool
- In Ground Pool
- Gunite Pool
Outdoor Features
- Covered patio or porch
- Rain Gutters
Schools
- Carl E. Schluter Elementary School
- Leo Adams Middle School
- Eaton High School
Utilities
- Central Heating and Cooling System
- Heat Pump System
- Underground Utilities
- Well
- High-Efficiency Water Heater
- Water Softener
- Septic Tank
- High Speed Internet
- Cable TV Available
Community Details
- Association fees include management fees
- Vista Ranch HOA, Phone Number (855) 289-6007
- Vista Ranch Subdivision
- Mandatory home owners association
Listing and Financial Details
- Legal Lot and Block 11 / 5
- Assessor Parcel Number 40489698
- $10,619 per year unexempt tax
Ownership History
Purchase Details
Home Financials for this Owner
Home Financials are based on the most recent Mortgage that was taken out on this home.Purchase Details
Home Financials for this Owner
Home Financials are based on the most recent Mortgage that was taken out on this home.Purchase Details
Home Financials for this Owner
Home Financials are based on the most recent Mortgage that was taken out on this home.Purchase Details
Home Financials for this Owner
Home Financials are based on the most recent Mortgage that was taken out on this home.Purchase Details
Home Financials for this Owner
Home Financials are based on the most recent Mortgage that was taken out on this home.Purchase Details
Purchase Details
Home Financials for this Owner
Home Financials are based on the most recent Mortgage that was taken out on this home.Purchase Details
Home Financials for this Owner
Home Financials are based on the most recent Mortgage that was taken out on this home.Similar Homes in Fort Worth, TX
Home Values in the Area
Average Home Value in this Area
Purchase History
| Date | Type | Sale Price | Title Company |
|---|---|---|---|
| Deed | -- | Old Republic Title | |
| Vendors Lien | -- | Old Republic Title | |
| Vendors Lien | -- | Stewart | |
| Trustee Deed | $296,182 | None Available | |
| Special Warranty Deed | -- | None Available | |
| Special Warranty Deed | -- | None Available | |
| Trustee Deed | $269,402 | None Available | |
| Vendors Lien | -- | Alamo Title Co 001 Zalam | |
| Special Warranty Deed | -- | First Land Title | |
| Vendors Lien | -- | Alamo Title Company |
Mortgage History
| Date | Status | Loan Amount | Loan Type |
|---|---|---|---|
| Open | $400,000 | New Conventional | |
| Closed | $277,684 | Construction | |
| Previous Owner | $372,000 | New Conventional | |
| Previous Owner | $303,400 | New Conventional | |
| Previous Owner | $310,400 | New Conventional | |
| Previous Owner | $296,650 | Unknown | |
| Previous Owner | $10,550 | Stand Alone Second | |
| Previous Owner | $254,400 | Purchase Money Mortgage | |
| Previous Owner | $50,819 | Unknown | |
| Previous Owner | $260,000 | Fannie Mae Freddie Mac | |
| Previous Owner | $65,000 | Stand Alone Second | |
| Previous Owner | $215,150 | Purchase Money Mortgage |
Property History
| Date | Event | Price | Change | Sq Ft Price |
|---|---|---|---|---|
| 04/15/2025 04/15/25 | Sold | -- | -- | -- |
| 03/27/2025 03/27/25 | Pending | -- | -- | -- |
| 03/24/2025 03/24/25 | Price Changed | $749,900 | -2.5% | $237 / Sq Ft |
| 03/04/2025 03/04/25 | Price Changed | $769,000 | -1.4% | $244 / Sq Ft |
| 02/18/2025 02/18/25 | For Sale | $779,900 | -- | $247 / Sq Ft |
Tax History Compared to Growth
Tax History
| Year | Tax Paid | Tax Assessment Tax Assessment Total Assessment is a certain percentage of the fair market value that is determined by local assessors to be the total taxable value of land and additions on the property. | Land | Improvement |
|---|---|---|---|---|
| 2024 | $3,053 | $692,622 | $132,422 | $560,200 |
| 2023 | $9,597 | $664,958 | $91,600 | $573,358 |
| 2022 | $10,132 | $559,260 | $81,600 | $477,660 |
| 2021 | $10,181 | $476,443 | $81,600 | $394,843 |
| 2020 | $9,960 | $476,443 | $81,600 | $394,843 |
| 2019 | $10,171 | $476,443 | $81,600 | $394,843 |
| 2018 | $2,889 | $426,690 | $76,600 | $350,090 |
| 2017 | $9,021 | $417,799 | $75,000 | $342,799 |
| 2014 | $7,739 | $370,900 | $75,000 | $295,900 |
Agents Affiliated with this Home
-
Brian St.Clair

Seller's Agent in 2025
Brian St.Clair
6th Ave Homes
(817) 360-5555
1 in this area
133 Total Sales
-
Valerie Sanfilippo
V
Buyer's Agent in 2025
Valerie Sanfilippo
White Rock Realty
(940) 343-5113
1 in this area
4 Total Sales
Map
Source: North Texas Real Estate Information Systems (NTREIS)
MLS Number: 20847145
APN: 40489698
- 12064 Vista Ranch Way
- 12046 Erin Ln
- 1300 Ruby Lea Ln
- 1304 Rollie Michael Ln
- 1211 Meredith Creek Ln
- 12401 Blue Prairie Trail
- 13560 Yale Trail
- 2741 Purple Sage Trail
- 3240 Family Dr
- 2701 Blue Mound Rd W
- 2609 Comanche Moon Dr
- 4701 Tay Terrace
- 13601 Northwest Ct
- 4413 Sandstrom Way
- 4309 Sandstrom Way
- 2632 Plains Trail
- 13420 Haslet Ct
- 2601 Plains Trail
- 13417 Hickory Creek Dr
- 13705 Northwest Ct
