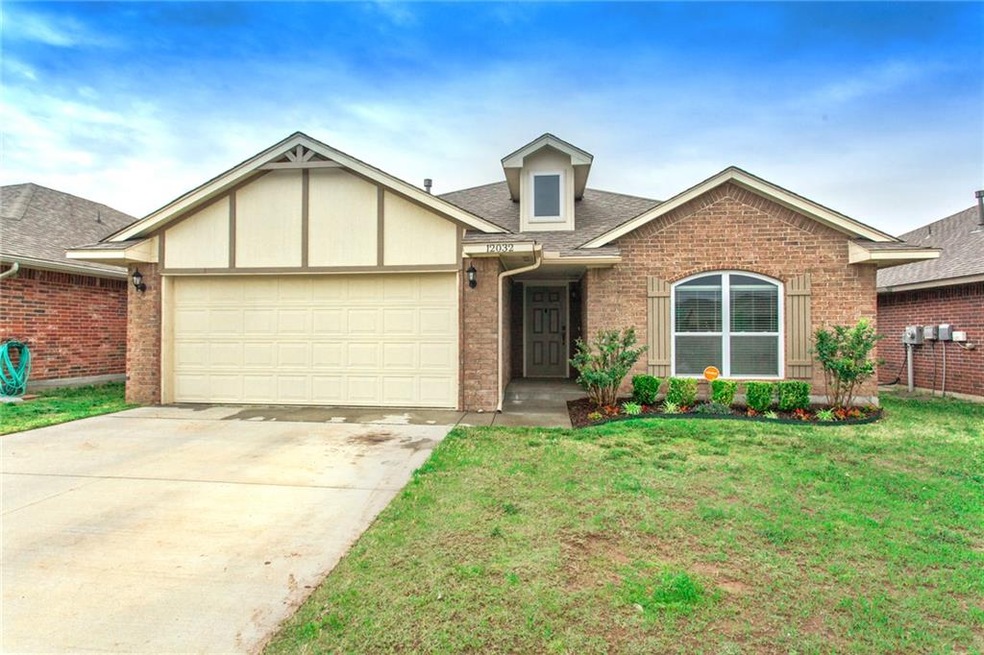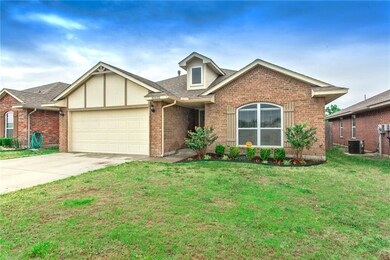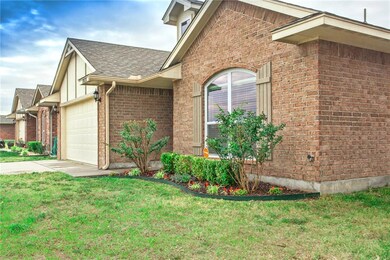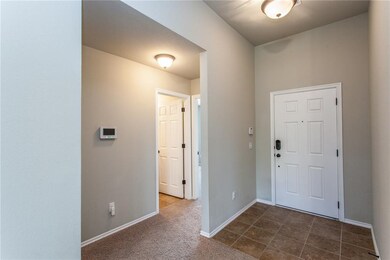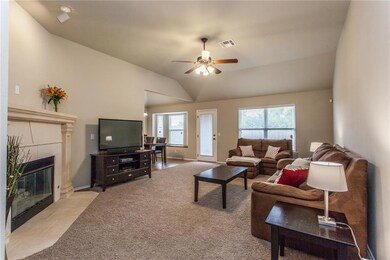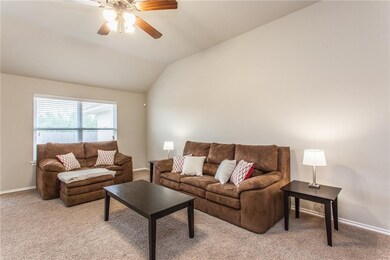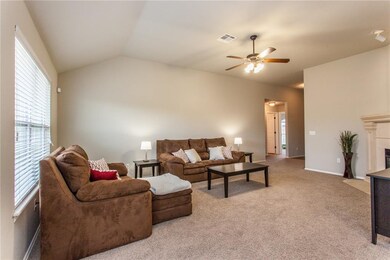
12032 SW 10th St Yukon, OK 73099
Mustang Creek NeighborhoodHighlights
- Traditional Architecture
- Covered patio or porch
- Interior Lot
- Meadow Brook Intermediate School Rated A-
- 2 Car Attached Garage
- Double Pane Windows
About This Home
As of June 2016Cute well kept home in quiet neighborhood complete with private park! You'll love this super cute floor plan with s spacious Master Suite including his and hers closets! Lots of storage, neutral colors, open and spacious rooms, great tile floors, big eat-in kitchen space, great lighting, upgraded fireplace, interior laundry room, storm shelter...the list goes on and on. Super clean and ready for you to move in today. Call and schedule your own private showing!
Home Details
Home Type
- Single Family
Est. Annual Taxes
- $2,199
Year Built
- Built in 2011
Lot Details
- Wood Fence
- Interior Lot
HOA Fees
- $13 Monthly HOA Fees
Parking
- 2 Car Attached Garage
- Garage Door Opener
- Driveway
Home Design
- Traditional Architecture
- Dallas Architecture
- Brick Exterior Construction
- Slab Foundation
- Composition Roof
Interior Spaces
- 1,462 Sq Ft Home
- 1-Story Property
- Woodwork
- Self Contained Fireplace Unit Or Insert
- Metal Fireplace
- Double Pane Windows
Kitchen
- Electric Oven
- Electric Range
- Free-Standing Range
- Dishwasher
- Disposal
Flooring
- Carpet
- Tile
Bedrooms and Bathrooms
- 3 Bedrooms
- 2 Full Bathrooms
Home Security
- Home Security System
- Fire and Smoke Detector
Outdoor Features
- Covered patio or porch
Utilities
- Central Heating and Cooling System
- Cable TV Available
Community Details
- Association fees include greenbelt
- Mandatory home owners association
Listing and Financial Details
- Legal Lot and Block 17 / 3
Ownership History
Purchase Details
Home Financials for this Owner
Home Financials are based on the most recent Mortgage that was taken out on this home.Purchase Details
Home Financials for this Owner
Home Financials are based on the most recent Mortgage that was taken out on this home.Similar Homes in Yukon, OK
Home Values in the Area
Average Home Value in this Area
Purchase History
| Date | Type | Sale Price | Title Company |
|---|---|---|---|
| Warranty Deed | $150,000 | American Eagle Title Group | |
| Warranty Deed | $134,000 | Fatco |
Mortgage History
| Date | Status | Loan Amount | Loan Type |
|---|---|---|---|
| Open | $119,840 | New Conventional | |
| Previous Owner | $130,505 | FHA |
Property History
| Date | Event | Price | Change | Sq Ft Price |
|---|---|---|---|---|
| 07/18/2025 07/18/25 | Pending | -- | -- | -- |
| 06/25/2025 06/25/25 | Price Changed | $227,000 | -5.0% | $155 / Sq Ft |
| 06/02/2025 06/02/25 | Price Changed | $239,000 | -4.0% | $163 / Sq Ft |
| 05/15/2025 05/15/25 | For Sale | $249,000 | +66.2% | $170 / Sq Ft |
| 06/24/2016 06/24/16 | Sold | $149,800 | 0.0% | $102 / Sq Ft |
| 05/23/2016 05/23/16 | Pending | -- | -- | -- |
| 05/21/2016 05/21/16 | For Sale | $149,800 | -- | $102 / Sq Ft |
Tax History Compared to Growth
Tax History
| Year | Tax Paid | Tax Assessment Tax Assessment Total Assessment is a certain percentage of the fair market value that is determined by local assessors to be the total taxable value of land and additions on the property. | Land | Improvement |
|---|---|---|---|---|
| 2024 | $2,199 | $21,038 | $3,822 | $17,216 |
| 2023 | $2,199 | $20,425 | $3,725 | $16,700 |
| 2022 | $2,164 | $19,830 | $3,600 | $16,230 |
| 2021 | $2,090 | $19,253 | $3,600 | $15,653 |
| 2020 | $2,047 | $18,692 | $3,600 | $15,092 |
| 2019 | $1,988 | $18,203 | $3,600 | $14,603 |
| 2018 | $1,963 | $17,673 | $3,600 | $14,073 |
| 2017 | $1,955 | $17,823 | $3,600 | $14,223 |
| 2016 | $1,890 | $17,776 | $3,600 | $14,176 |
| 2015 | -- | $16,806 | $3,600 | $13,206 |
| 2014 | -- | $16,503 | $3,600 | $12,903 |
Agents Affiliated with this Home
-
K
Seller's Agent in 2025
Kiera Underwood
Table Property Network
(405) 648-4992
16 Total Sales
-

Seller's Agent in 2016
Andrew Payne
KirkAngel, Inc.
(405) 343-9588
2 in this area
77 Total Sales
-
K
Seller Co-Listing Agent in 2016
Keo Chan
KirkAngel, Inc.
(405) 761-7422
1 in this area
47 Total Sales
-

Buyer's Agent in 2016
Tressa Marchant
KG Realty LLC
(405) 596-8661
1 in this area
18 Total Sales
Map
Source: MLSOK
MLS Number: 730357
APN: 090116490
- 1004 Aspen Creek Terrace
- 901 Coyote Dr
- 1017 Redwood Creek Dr
- 1013 Redwood Creek Dr
- 1009 Redwood Creek Dr
- 1005 Redwood Creek Dr
- 900 Aspen Creek Terrace
- 1113 Redwood Creek Dr
- 1109 Redwood Creek Dr
- 1108 Redwood Creek Dr
- 1104 Redwood Creek Dr
- 1105 Redwood Creek Dr
- 1101 Redwood Creek Dr
- 1100 Redwood Creek Dr
- 1016 Redwood Creek Dr
- 1012 Redwood Creek Dr
- 1008 Redwood Creek Dr
- 1004 Redwood Creek Dr
- 1000 Redwood Creek Dr
- 1121 Acacia Creek Dr
