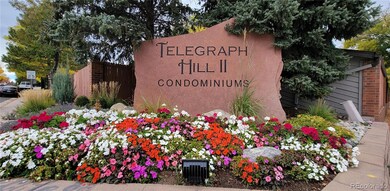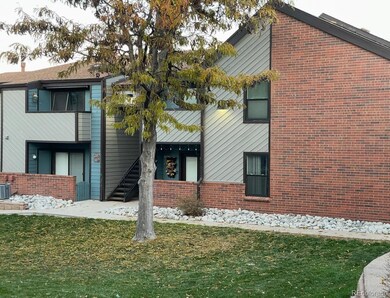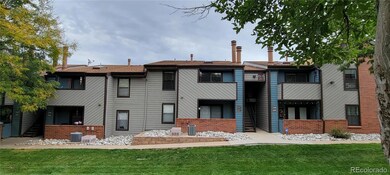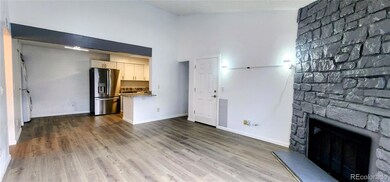12033 E Harvard Ave Unit 207 Aurora, CO 80014
East Ridge-Ptarmigan Park NeighborhoodEstimated payment $1,485/month
Highlights
- No Units Above
- Contemporary Architecture
- Granite Countertops
- Open Floorplan
- Vaulted Ceiling
- Community Pool
About This Home
Stylish One Bedroom Condo in Desirable Telegraph Hill. Welcome to your new home in the sought-after Telegraph Hill community! This beautifully remodeled condo is perfectly situated on the second floor, overlooking a peaceful greenbelt that offers both privacy and lovely views. Step inside to discover a bright, open floor plan featuring vaulted ceilings and a skylight that fills the space with natural light. The interior has been completely updated with modern, designer finishes throughout- including a brand-new kitchen and bathroom with granite countertops, stainless steel appliances, new hard surface flooring, new windows, HVAC and upgraded fixtures that bring style and sophistication to every detail. This home is located in the highly desirable Cherry Creek School District. Enjoy the comfort of living in a well-maintained community with reasonable HOA dues and a well-managed association. The community offers desirable amenities including a swimming pool, Tennis courts and basketball court. The location is unbeatable- just minutes from freeways, shopping centers, light rail station, and recreation options such as Cherry Creek State Park and Reservoir, offering hiking, biking, and water activities. Whether you’re a first-time buyer, downsizing, or looking for a smart investment, this move-in-ready condo has it all — style, comfort, and convenience. Don’t miss your chance to own this gem in one of the area’s most desirable communities!
Listing Agent
RE/MAX Professionals Brokerage Email: FARANOVIN@REMAX.NET,303-981-0158 License #001318762 Listed on: 10/29/2025

Property Details
Home Type
- Condominium
Est. Annual Taxes
- $815
Year Built
- Built in 1981 | Remodeled
Lot Details
- No Units Above
- West Facing Home
HOA Fees
- $238 Monthly HOA Fees
Parking
- 2 Parking Spaces
Home Design
- Contemporary Architecture
- Entry on the 2nd floor
- Frame Construction
- Composition Roof
Interior Spaces
- 742 Sq Ft Home
- 1-Story Property
- Open Floorplan
- Vaulted Ceiling
- Skylights
- Double Pane Windows
- Window Treatments
- Living Room with Fireplace
- Dining Room
Kitchen
- Oven
- Range with Range Hood
- Dishwasher
- Granite Countertops
- Disposal
Flooring
- Laminate
- Vinyl
Bedrooms and Bathrooms
- 1 Main Level Bedroom
- Walk-In Closet
- 1 Full Bathroom
Laundry
- Laundry closet
- Dryer
- Washer
Home Security
Eco-Friendly Details
- Smoke Free Home
Outdoor Features
- Balcony
- Covered Patio or Porch
Schools
- Eastridge Elementary School
- Prairie Middle School
- Overland High School
Utilities
- Forced Air Heating and Cooling System
- High Speed Internet
- Cable TV Available
Listing and Financial Details
- Assessor Parcel Number 031258405
Community Details
Overview
- Association fees include exterior maintenance w/out roof, insurance, irrigation, ground maintenance, maintenance structure, recycling, sewer, snow removal, trash, water
- 4 Units
- Ama Telegraph Hill II Association, Phone Number (303) 850-7766
- Low-Rise Condominium
- Telegraph Hill Community
- Telegraph Hill II Subdivision
Recreation
- Tennis Courts
- Community Pool
Security
- Carbon Monoxide Detectors
- Fire and Smoke Detector
Map
Home Values in the Area
Average Home Value in this Area
Tax History
| Year | Tax Paid | Tax Assessment Tax Assessment Total Assessment is a certain percentage of the fair market value that is determined by local assessors to be the total taxable value of land and additions on the property. | Land | Improvement |
|---|---|---|---|---|
| 2024 | $718 | $10,385 | -- | -- |
| 2023 | $718 | $10,385 | $0 | $0 |
| 2022 | $786 | $10,856 | $0 | $0 |
| 2021 | $791 | $10,856 | $0 | $0 |
| 2020 | $743 | $10,346 | $0 | $0 |
| 2019 | $717 | $10,346 | $0 | $0 |
| 2018 | $538 | $7,301 | $0 | $0 |
| 2017 | $531 | $7,301 | $0 | $0 |
| 2016 | $405 | $5,230 | $0 | $0 |
| 2015 | $386 | $5,230 | $0 | $0 |
| 2014 | $214 | $2,571 | $0 | $0 |
| 2013 | -- | $2,850 | $0 | $0 |
Property History
| Date | Event | Price | List to Sale | Price per Sq Ft |
|---|---|---|---|---|
| 12/09/2025 12/09/25 | For Rent | $1,400 | 0.0% | -- |
| 10/29/2025 10/29/25 | For Sale | $225,000 | -- | $303 / Sq Ft |
Purchase History
| Date | Type | Sale Price | Title Company |
|---|---|---|---|
| Quit Claim Deed | -- | None Listed On Document | |
| Quit Claim Deed | -- | None Available | |
| Special Warranty Deed | $41,500 | None Available | |
| Special Warranty Deed | $36,000 | None Available | |
| Trustee Deed | -- | None Available | |
| Warranty Deed | $47,900 | Land Title | |
| Interfamily Deed Transfer | -- | -- | |
| Deed | -- | -- | |
| Deed | -- | -- | |
| Deed | -- | -- | |
| Deed | -- | -- |
Mortgage History
| Date | Status | Loan Amount | Loan Type |
|---|---|---|---|
| Previous Owner | $48,858 | VA |
Source: REcolorado®
MLS Number: 6246470
APN: 1973-26-4-23-193
- 12003 E Harvard Ave Unit 206
- 12053 E Harvard Ave Unit 107
- 11975 E Harvard Ave Unit 205
- 11911 E Harvard Ave Unit 103
- 12280 E Vassar Dr
- 11617 E Wesley Ave
- 2280 S Oswego Way Unit 104
- 2280 S Oswego Way Unit 105
- 2238 S Nile Ct
- 2617 S Troy Ct
- 12622 E Warren Dr Unit E
- 12440 E Pacific Cir Unit B
- 11190 E Wesley Ave
- 12335 E Bates Cir
- 11457 E Warren Place
- 12513 E Pacific Cir Unit C
- 2306 S Troy St Unit A
- 2889 S Newark Place
- 12886 E Wesley Place
- 12316 E Bates Cir
- 2205 S Racine Way
- 2403 S Lima Way
- 11333 E Warren Ave
- 12446 E Amherst Cir
- 11595 E Cornell Cir
- 13222 E Iliff Ave
- 2754 S Kenton Ct
- 2120 S Vaughn Way Unit 202
- 2260 S Vaughn Way Unit 103
- 2130 S Vaughn Way Unit 105E
- 2281 S Vaughn Way Unit 104A
- 12150 E Dartmouth Ave
- 3083 S Ursula Cir Unit 301
- 3061 S Ursula Cir Unit 101
- 3063 S Ursula Cir Unit 300
- 2038 S Vaughn Way
- 3227 S Parker Rd
- 3255 S Parker Rd
- 3155 S Vaughn Way
- 11100 E Dartmouth Ave






