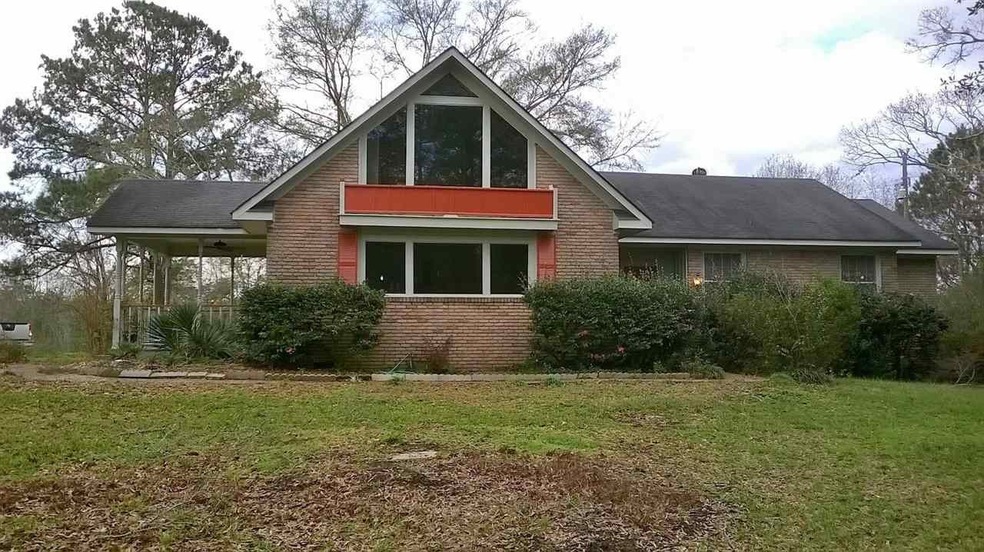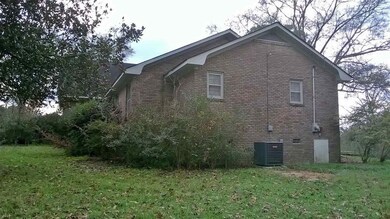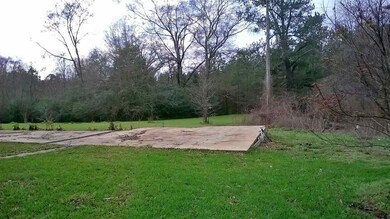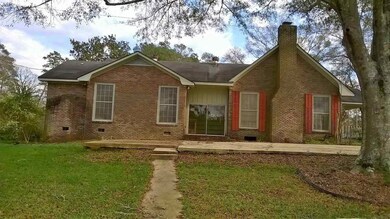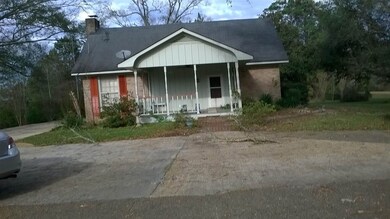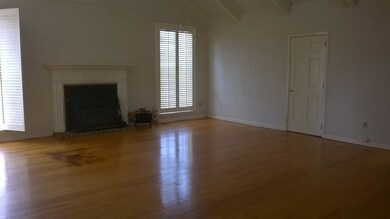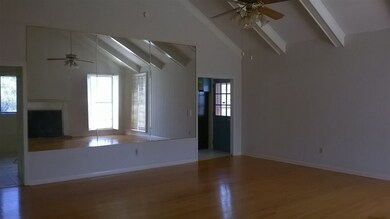
12033 Highway 51 Hazlehurst, MS 39083
Highlights
- Multiple Fireplaces
- High Ceiling
- Cooling Available
- Traditional Architecture
- Soaking Tub
- Home Security System
About This Home
As of May 2016Wonderful country home located just minutes from I-55. This 1.5 story Alpine style house features a large family room with vaulted ceiling, working fireplace, oak floors with over sized shuttered windows. The kitchen and dining room combination has large windows with a nice view of the spacious front yard. Appliances which remain include the refrigerator, stove and dishwasher which were purchased new in 2015. Downstairs features two newly carpeted bedrooms both having over sized closets. These two bedrooms share a connecting bath area containing a large jacuzzi tub with a separate walk in shower. Dressing area is separate along with a laundry area. Upstairs features a newly carpeted bedroom with a fantastic view of the front yard. This room could be utilized as a guest bedroom, media room or bonus room. There is a quarter bath area (which has a toilet only) along with extra closet space. The home is equipped with a Five ton 14 seer heat pump - very economical to operate. The house has a nice open side porch area which leads into the kitchen. Also there is a glass enclosed sun room. Lots of parking space which is paved in the rear of the house. Landscaping includes a front full of mature camellia bushes along with a sprawling oak tree and magnolia trees. Yes, pride of ownership is found in this attractive home. Rates are still favorable so take advantage of this great opportunity!!
Home Details
Home Type
- Single Family
Est. Annual Taxes
- $844
Year Built
- Built in 1972
Parking
- Paved Parking
Home Design
- Traditional Architecture
- Brick Exterior Construction
- Slab Foundation
- Asphalt Shingled Roof
Interior Spaces
- 1,806 Sq Ft Home
- 1.5-Story Property
- High Ceiling
- Ceiling Fan
- Multiple Fireplaces
- Aluminum Window Frames
- Entrance Foyer
- Home Security System
- Electric Dryer Hookup
Kitchen
- Electric Oven
- Electric Cooktop
- Recirculated Exhaust Fan
- Dishwasher
- Disposal
Flooring
- Carpet
- Laminate
- Ceramic Tile
Bedrooms and Bathrooms
- 3 Bedrooms
- Soaking Tub
Schools
- Hazelhurst Elementary School
- Hazlehurst Middle School
- Hazlehurst High School
Utilities
- Cooling Available
- Central Heating
- Electric Water Heater
- Septic Tank
Community Details
- Metes And Bounds Subdivision
Listing and Financial Details
- Assessor Parcel Number 1-127-21-014.00
Ownership History
Purchase Details
Similar Homes in Hazlehurst, MS
Home Values in the Area
Average Home Value in this Area
Purchase History
| Date | Type | Sale Price | Title Company |
|---|---|---|---|
| Warranty Deed | -- | None Listed On Document |
Mortgage History
| Date | Status | Loan Amount | Loan Type |
|---|---|---|---|
| Previous Owner | $105,900 | New Conventional | |
| Previous Owner | $145,800 | Adjustable Rate Mortgage/ARM |
Property History
| Date | Event | Price | Change | Sq Ft Price |
|---|---|---|---|---|
| 05/27/2016 05/27/16 | Sold | -- | -- | -- |
| 05/19/2016 05/19/16 | Pending | -- | -- | -- |
| 12/31/2015 12/31/15 | For Sale | $115,000 | +75.0% | $64 / Sq Ft |
| 12/23/2014 12/23/14 | Sold | -- | -- | -- |
| 12/17/2014 12/17/14 | Pending | -- | -- | -- |
| 06/18/2014 06/18/14 | For Sale | $65,700 | -- | $32 / Sq Ft |
Tax History Compared to Growth
Tax History
| Year | Tax Paid | Tax Assessment Tax Assessment Total Assessment is a certain percentage of the fair market value that is determined by local assessors to be the total taxable value of land and additions on the property. | Land | Improvement |
|---|---|---|---|---|
| 2024 | $844 | $9,366 | $0 | $0 |
| 2023 | $824 | $9,366 | $0 | $0 |
| 2022 | $848 | $9,366 | $0 | $0 |
| 2021 | $826 | $9,366 | $0 | $0 |
| 2020 | $798 | $9,069 | $0 | $0 |
| 2019 | $796 | $9,069 | $0 | $0 |
| 2018 | $810 | $9,069 | $0 | $0 |
| 2017 | $1,367 | $9,048 | $0 | $0 |
| 2016 | $1,367 | $11,282 | $0 | $0 |
| 2015 | -- | $11,282 | $0 | $0 |
| 2014 | -- | $11,526 | $0 | $0 |
Agents Affiliated with this Home
-
B
Seller's Agent in 2016
Betty Cline
Cline Realty, LLC
(601) 260-1490
130 Total Sales
-

Seller's Agent in 2014
Ethel Bell
Statewide Homes & Prop., LLC
(601) 983-9481
28 Total Sales
Map
Source: MLS United
MLS Number: 1281779
APN: 1-127-21-014.00
- 348 S Extension St
- 330 S Extension St
- 140 Westover Dr
- 214 S Lowe St
- 209 Downing St
- 214 W Green St
- 1176 Curtis Rd
- 308 Asbury Dr
- 613 Georgetown St
- 744 Georgetown St
- 0 Carlisle St
- 2142 Tyson Rd
- 0 Dentville Rd Unit 24270197
- 0 Dentville Rd Unit 4118373
- 3048 Georgetown St
- 2132 Tyson Rd
- 1000 Cline Rd
- 0 Broome Rd
- 1000 Old Sylvarena Rd
- 00 Raymond Rd
