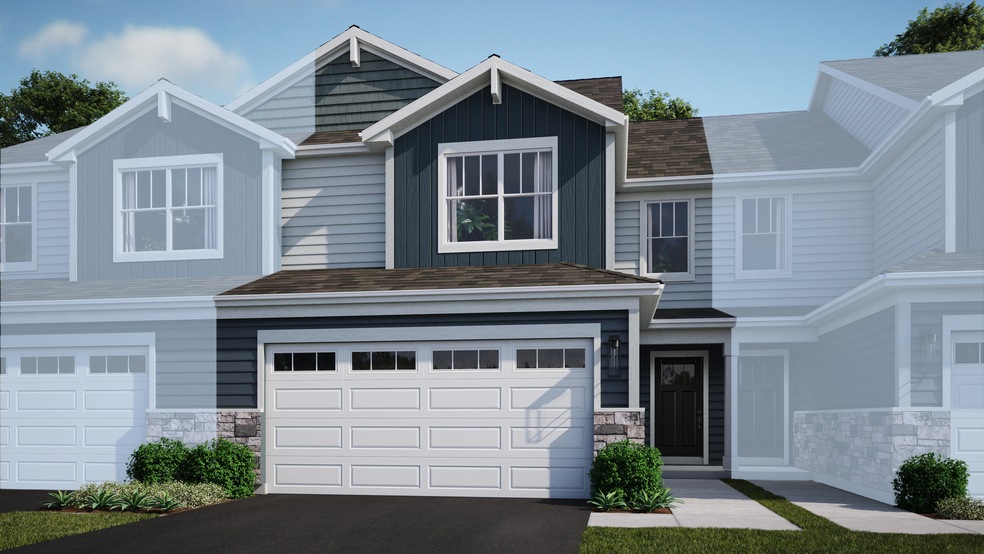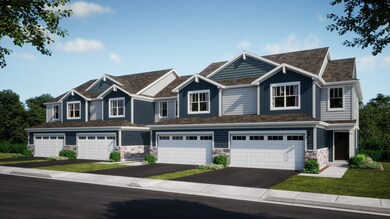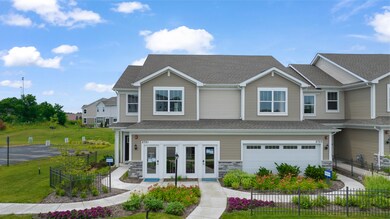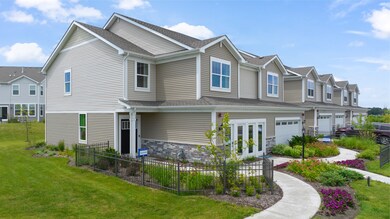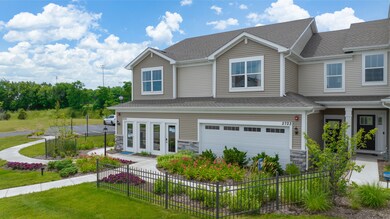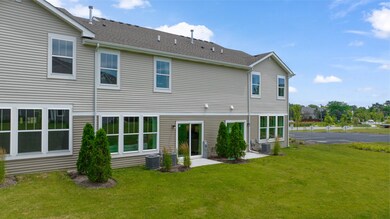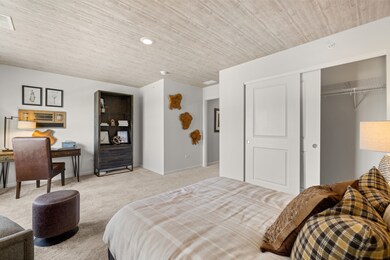
12033 Jordi Rd Huntley, IL 60142
Highlights
- New Construction
- Stainless Steel Appliances
- Patio
- Leggee Elementary School Rated A
- 2 Car Attached Garage
- Living Room
About This Home
As of November 2024LENNAR WELCOMES YOU HOME! Charlotte model! ASK YOUR REALTOR NOW! This new two-story townhome is the largest design in the Traditional collection. This first floor features an open-concept floor plan among the Great Room, dining room, and kitchen, and a patio for outdoor living. Upstairs are two secondary bedrooms and an owner's suite with a private bathroom and a spacious walk-in closet. Talamore is Lennar's clubhouse community in the highly desired town of Huntley! The Charlotte model's kitchen includes; quartz countertops, spacious single-bowl under-mount sinks, 42 in Aristokraft cabinets, and stainless steel GE appliances. The homes will also feature; LED surface-mounted lighting, modern two-panel interior doors and colonist trim, decorative rails (per rail plan), a garage door opener, 30-year architectural shingles and so much more, all of which are included with your new home. Also, the new homes at Talamore are among the world's first homes to receive the internationally-recognized Wi-Fi CERTIFIED designation and will be built with superior Smart Home Automation technology. Your home's automation will include; remote access to the thermostat, a wireless touch entry, and a video doorbell built right into your home. Talamore offers new traditional townhome conveniently located in Huntley, close to the I90 expressway. PLEASE COME AND SEE ALL THE AMENITIES TALAMORE HAS TO OFFER, A CLUBHOUSE WITH 2 POOLS WITH A WATERSLIDE, A SPLASH PARK, A FITNESS ROOM, PARKS, PONDS, A PARTY ROOM AND SO MUCH MORE! THIS TOWNHOME IS LOCATED IN THE HIGHLY DESIRED HUNTLEY SCHOOL DISTRICT. MODELS ARE OPEN BY APPOINTMENT ONLY. Photos are not of the actual home listed but of Lennar's model home for the same floor plan. Residents can easily access shopping, dining, recreational, and entertainment options. Exteriors will be similiar, photos are from a comparable neighborhood.
Last Agent to Sell the Property
Keller Williams Success Realty License #475181901 Listed on: 04/05/2024

Townhouse Details
Home Type
- Townhome
Year Built
- Built in 2024 | New Construction
HOA Fees
Parking
- 2 Car Attached Garage
- Garage Transmitter
- Garage Door Opener
- Driveway
- Parking Included in Price
Home Design
- Slab Foundation
- Asphalt Roof
- Concrete Perimeter Foundation
Interior Spaces
- 1,840 Sq Ft Home
- 2-Story Property
- Family Room
- Living Room
- Combination Kitchen and Dining Room
Kitchen
- Range
- Microwave
- Dishwasher
- Stainless Steel Appliances
- Disposal
Flooring
- Carpet
- Laminate
- Vinyl
Bedrooms and Bathrooms
- 3 Bedrooms
- 3 Potential Bedrooms
- Dual Sinks
Laundry
- Laundry Room
- Laundry on upper level
Home Security
Schools
- Huntley High School
Utilities
- Forced Air Heating and Cooling System
- Heating System Uses Natural Gas
Additional Features
- Patio
- Lot Dimensions are 30 x 65
Community Details
Overview
- Association fees include insurance, exterior maintenance, lawn care, snow removal
- 5 Units
- Talamore Condo Associaton Association, Phone Number (847) 659-8120
- Talamore Subdivision, Charlotte Floorplan
- Property managed by First Service Residential
Amenities
- Common Area
Pet Policy
- Limit on the number of pets
- Dogs and Cats Allowed
Security
- Resident Manager or Management On Site
- Storm Screens
- Carbon Monoxide Detectors
Similar Homes in Huntley, IL
Home Values in the Area
Average Home Value in this Area
Property History
| Date | Event | Price | Change | Sq Ft Price |
|---|---|---|---|---|
| 11/26/2024 11/26/24 | Pending | -- | -- | -- |
| 11/26/2024 11/26/24 | For Sale | $364,990 | -6.3% | $198 / Sq Ft |
| 11/18/2024 11/18/24 | Sold | $389,500 | -- | $212 / Sq Ft |
Tax History Compared to Growth
Agents Affiliated with this Home
-
Beth Bellantuono

Seller's Agent in 2024
Beth Bellantuono
Keller Williams Success Realty
(630) 335-1526
98 in this area
205 Total Sales
-
Carissa Beaman Partners

Buyer's Agent in 2024
Carissa Beaman Partners
HomeSmart Connect LLC
(847) 722-9653
1 in this area
5 Total Sales
Map
Source: Midwest Real Estate Data (MRED)
MLS Number: 12217224
- 12050 Jordi Rd
- 12052 Jordi Rd
- 12038 Jordi Rd
- 12056 Jordi Rd
- 12058 Jordi Rd
- 12001 Jordi Rd
- 12005 Jordi Rd
- 12009 Jordi Rd
- 12008 Jordi Rd
- 10200 Mcmahon Way
- 12251 Ehorn Rd
- 10045 Cummings St Unit 401
- 10284 Leopold Ln
- 10324 Leopold Ln
- 10344 Leopold Ln
- 10350 Ehorn Rd
- 10422 Mey Rd
- Lot 14 - 12302 Ainsworth Ct
- Lot 13 - 12282 Ainsworth Ct
- 9919 Cummings St Unit 9919
