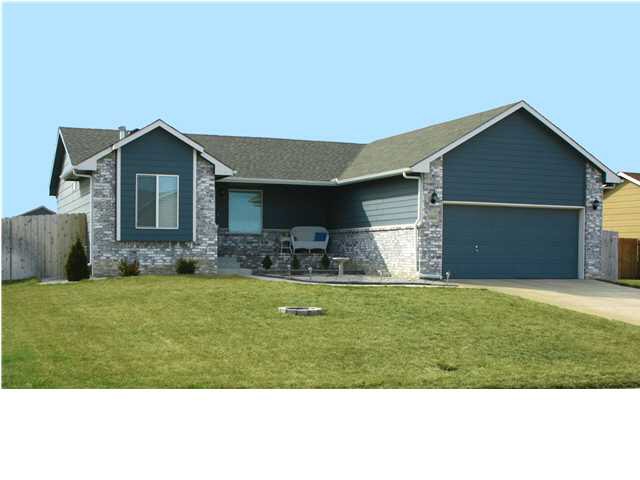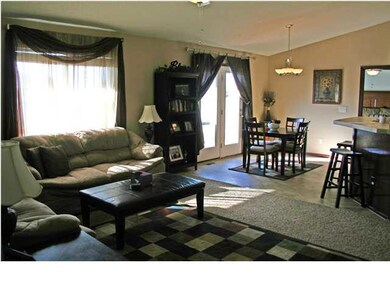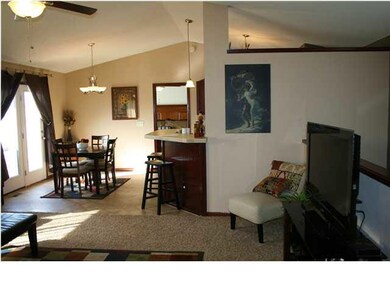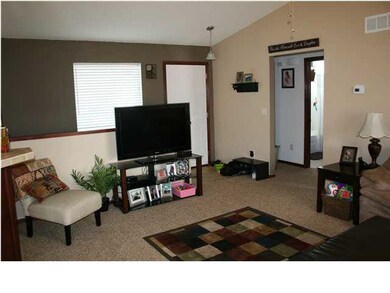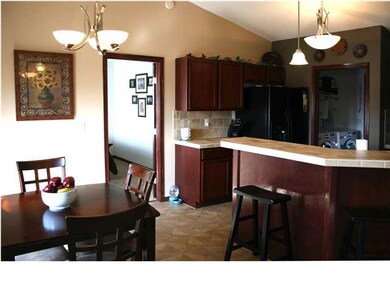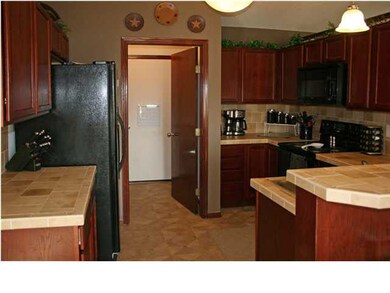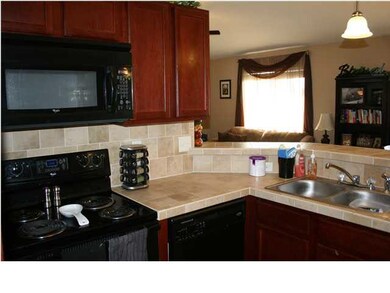
12033 W Grant Ct Wichita, KS 67235
West Wichita NeighborhoodHighlights
- Deck
- Vaulted Ceiling
- Cul-De-Sac
- Clark Davidson Elementary School Rated A-
- Ranch Style House
- 2 Car Attached Garage
About This Home
As of May 2025Perfectly maintained 4 bedroom, 3 bath home in Turkey Creek. Quiet cul-de-sac lot with large fenced back yard. Split bedroom plan. Vaulted ceilings, nice sized living room. Great kitchen with tiled counters and eating bar, over stove microwave and beautiful dark wood cabinets. Main floor laundry/mud rom. Master bedroom with good sized master bath with dual sinks. Larger walk in closet. Main bath is oversized. Large finished family room in basement with wet bar. 4th bedroom in basement and 3rd full bath. Storage shed, childrens play set and additional stone area off of back deck for enjoying a cook out or just enjoying watching the kids play.
Last Agent to Sell the Property
Pattie Speer
Reece Nichols South Central Kansas License #SP00223363 Listed on: 03/12/2013
Home Details
Home Type
- Single Family
Est. Annual Taxes
- $2,116
Year Built
- Built in 2009
Lot Details
- 8,908 Sq Ft Lot
- Cul-De-Sac
- Wood Fence
- Sprinkler System
HOA Fees
- $20 Monthly HOA Fees
Parking
- 2 Car Attached Garage
Home Design
- Ranch Style House
- Traditional Architecture
- Frame Construction
- Composition Roof
Interior Spaces
- Wet Bar
- Vaulted Ceiling
- Ceiling Fan
- Window Treatments
- Family Room
- Combination Kitchen and Dining Room
- Laminate Flooring
Kitchen
- Breakfast Bar
- Oven or Range
- Electric Cooktop
- Range Hood
- Microwave
- Dishwasher
- Disposal
Bedrooms and Bathrooms
- 4 Bedrooms
- Split Bedroom Floorplan
- En-Suite Primary Bedroom
- Walk-In Closet
- Separate Shower in Primary Bathroom
Laundry
- Laundry Room
- Laundry on main level
- 220 Volts In Laundry
Finished Basement
- Basement Fills Entire Space Under The House
- Bedroom in Basement
- Finished Basement Bathroom
- Basement Storage
- Natural lighting in basement
Home Security
- Storm Windows
- Storm Doors
Outdoor Features
- Deck
- Outdoor Storage
- Rain Gutters
Schools
- Goddard Elementary And Middle School
- Robert Goddard High School
Utilities
- Forced Air Heating and Cooling System
- Heating System Uses Gas
Community Details
- Built by DON KLAUSMEYER
- Turkey Creek Subdivision
- Greenbelt
Ownership History
Purchase Details
Home Financials for this Owner
Home Financials are based on the most recent Mortgage that was taken out on this home.Purchase Details
Home Financials for this Owner
Home Financials are based on the most recent Mortgage that was taken out on this home.Purchase Details
Home Financials for this Owner
Home Financials are based on the most recent Mortgage that was taken out on this home.Purchase Details
Home Financials for this Owner
Home Financials are based on the most recent Mortgage that was taken out on this home.Similar Homes in Wichita, KS
Home Values in the Area
Average Home Value in this Area
Purchase History
| Date | Type | Sale Price | Title Company |
|---|---|---|---|
| Warranty Deed | -- | Meridian Title | |
| Warranty Deed | -- | Security 1St Title | |
| Warranty Deed | -- | Security 1St Title | |
| Warranty Deed | -- | Security 1St Title |
Mortgage History
| Date | Status | Loan Amount | Loan Type |
|---|---|---|---|
| Open | $282,783 | FHA | |
| Previous Owner | $204,250 | New Conventional | |
| Previous Owner | $152,290 | FHA | |
| Previous Owner | $117,500 | New Conventional | |
| Previous Owner | $116,000 | New Conventional |
Property History
| Date | Event | Price | Change | Sq Ft Price |
|---|---|---|---|---|
| 05/30/2025 05/30/25 | Sold | -- | -- | -- |
| 05/02/2025 05/02/25 | Pending | -- | -- | -- |
| 04/18/2025 04/18/25 | For Sale | $289,000 | +36.0% | $116 / Sq Ft |
| 10/13/2020 10/13/20 | Sold | -- | -- | -- |
| 08/08/2020 08/08/20 | Pending | -- | -- | -- |
| 08/06/2020 08/06/20 | For Sale | $212,500 | +37.1% | $85 / Sq Ft |
| 05/01/2013 05/01/13 | Sold | -- | -- | -- |
| 03/22/2013 03/22/13 | Pending | -- | -- | -- |
| 03/12/2013 03/12/13 | For Sale | $155,000 | -- | $62 / Sq Ft |
Tax History Compared to Growth
Tax History
| Year | Tax Paid | Tax Assessment Tax Assessment Total Assessment is a certain percentage of the fair market value that is determined by local assessors to be the total taxable value of land and additions on the property. | Land | Improvement |
|---|---|---|---|---|
| 2025 | $3,379 | $31,752 | $6,647 | $25,105 |
| 2023 | $3,379 | $27,727 | $4,807 | $22,920 |
| 2022 | $2,877 | $24,967 | $4,543 | $20,424 |
| 2021 | $2,865 | $24,565 | $3,163 | $21,402 |
| 2020 | $2,517 | $21,322 | $3,163 | $18,159 |
| 2019 | $3,367 | $20,114 | $3,163 | $16,951 |
| 2018 | $3,309 | $19,344 | $2,473 | $16,871 |
| 2017 | $3,245 | $0 | $0 | $0 |
| 2016 | $3,167 | $0 | $0 | $0 |
| 2015 | -- | $0 | $0 | $0 |
| 2014 | -- | $0 | $0 | $0 |
Agents Affiliated with this Home
-
D
Seller's Agent in 2025
Danielle Lamb
Keller Williams Hometown Partners
-
R
Seller Co-Listing Agent in 2025
Ricky Lamb
Keller Williams Hometown Partners
-
C
Seller's Agent in 2020
Candice Henning Sippel
Cloud 9 Realty Group, LLC
-
P
Seller's Agent in 2013
Pattie Speer
Reece Nichols South Central Kansas
-
C
Buyer's Agent in 2013
Crystie Macormac
Heritage 1st Realty
Map
Source: South Central Kansas MLS
MLS Number: 349284
APN: 147-36-0-44-01-009.01
- 11827 W Grant Ct
- 13414 W Jewell Ct
- 2323 S Rogers Ln
- 2147 S Milstead St
- 11402 W Grant St
- 12809 W Grant St
- 2202 S Limuel Ct
- 12810 W Grant St
- 2409 S Wheatland St
- 2407 S Wheatland St
- 13114 W Jewell Cir
- 2306 S Limuel Cir
- 13005 W Grant St
- 11423 W May Ct
- 2203 S Shefford St
- 12834 W Cowboy St
- 12836 W Cowboy St
- 12840 W Cowboy St
- 12842 W Cowboy St
- 2318 S Shefford St
