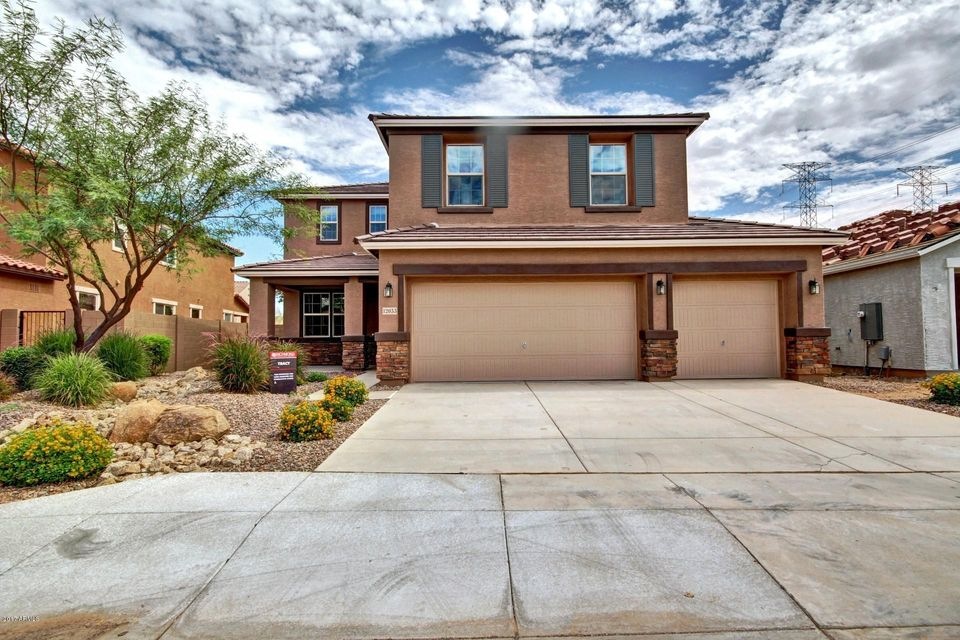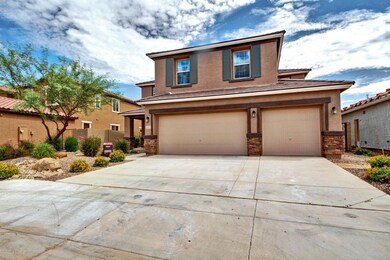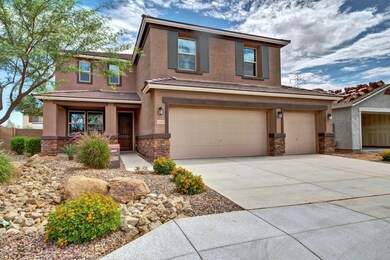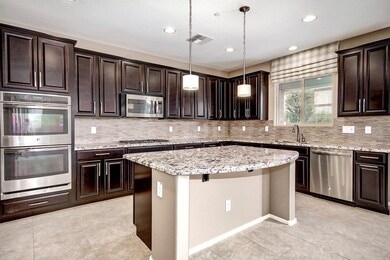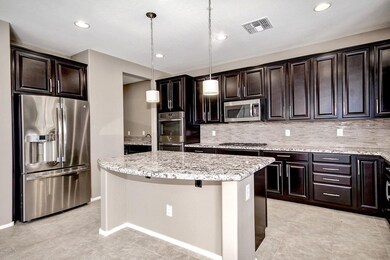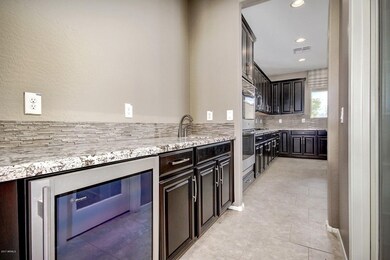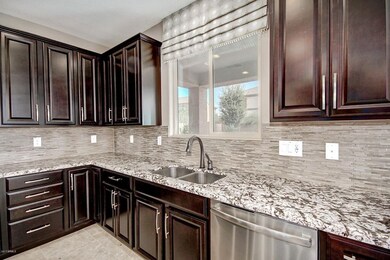
12033 W Overlin Ln Avondale, AZ 85323
Coldwater Springs NeighborhoodEstimated Value: $499,270 - $578,000
Highlights
- Granite Countertops
- Eat-In Kitchen
- Dual Vanity Sinks in Primary Bathroom
- Covered patio or porch
- Double Pane Windows
- 3-minute walk to The Park
About This Home
As of September 2017This beautiful model home greets guests with a charming covered front porch and a convenient 3-car garage. The open main floor boasts airy 9' ceilings, a formal living room, a spacious great room and an impressive kitchen with maple cabinets, granite countertops, a walk-in pantry and a nook. You’ll also appreciate a large bedroom, a full bath and a relaxing covered patio. Ascend the open staircase to enjoy a versatile loft and four additional bedrooms, including an elegant master suite with a deluxe bath and an expansive walk-in closet.
Home Details
Home Type
- Single Family
Est. Annual Taxes
- $2,324
Year Built
- Built in 2013
Lot Details
- 6,900 Sq Ft Lot
- Desert faces the front of the property
- Block Wall Fence
- Sprinklers on Timer
- Grass Covered Lot
HOA Fees
- $22 Monthly HOA Fees
Parking
- 3 Car Garage
Home Design
- Wood Frame Construction
- Tile Roof
- Stucco
Interior Spaces
- 3,432 Sq Ft Home
- 2-Story Property
- Ceiling height of 9 feet or more
- Ceiling Fan
- Double Pane Windows
- ENERGY STAR Qualified Windows with Low Emissivity
- Vinyl Clad Windows
- Fire Sprinkler System
Kitchen
- Eat-In Kitchen
- Gas Cooktop
- Built-In Microwave
- Kitchen Island
- Granite Countertops
Flooring
- Carpet
- Tile
- Vinyl
Bedrooms and Bathrooms
- 4 Bedrooms
- Primary Bathroom is a Full Bathroom
- 2.5 Bathrooms
- Dual Vanity Sinks in Primary Bathroom
- Bathtub With Separate Shower Stall
Outdoor Features
- Covered patio or porch
- Fire Pit
Schools
- Estrella Vista Elementary School
- La Joya Community High School
Utilities
- Refrigerated Cooling System
- Zoned Heating
- Heating System Uses Natural Gas
- High Speed Internet
- Cable TV Available
Listing and Financial Details
- Home warranty included in the sale of the property
- Tax Lot 110
- Assessor Parcel Number 500-32-201
Community Details
Overview
- Association fees include ground maintenance
- Del Rio Ranch Association, Phone Number (602) 957-9191
- Built by Richmond American Homes
- Del Rio Ranch Subdivision, Tracy Floorplan
- FHA/VA Approved Complex
Recreation
- Community Playground
- Bike Trail
Ownership History
Purchase Details
Home Financials for this Owner
Home Financials are based on the most recent Mortgage that was taken out on this home.Similar Homes in the area
Home Values in the Area
Average Home Value in this Area
Purchase History
| Date | Buyer | Sale Price | Title Company |
|---|---|---|---|
| Gonzales Veronica | $324,814 | Fidelity National Title Agen |
Mortgage History
| Date | Status | Borrower | Loan Amount |
|---|---|---|---|
| Open | Gonzales Veronica | $304,814 |
Property History
| Date | Event | Price | Change | Sq Ft Price |
|---|---|---|---|---|
| 09/27/2017 09/27/17 | Sold | $324,814 | -0.1% | $95 / Sq Ft |
| 08/23/2017 08/23/17 | Price Changed | $324,994 | 0.0% | $95 / Sq Ft |
| 08/11/2017 08/11/17 | Price Changed | $324,995 | -3.0% | $95 / Sq Ft |
| 07/28/2017 07/28/17 | Price Changed | $334,995 | -4.3% | $98 / Sq Ft |
| 07/05/2017 07/05/17 | Price Changed | $349,995 | -2.8% | $102 / Sq Ft |
| 06/01/2017 06/01/17 | For Sale | $359,995 | -- | $105 / Sq Ft |
Tax History Compared to Growth
Tax History
| Year | Tax Paid | Tax Assessment Tax Assessment Total Assessment is a certain percentage of the fair market value that is determined by local assessors to be the total taxable value of land and additions on the property. | Land | Improvement |
|---|---|---|---|---|
| 2025 | $2,687 | $23,454 | -- | -- |
| 2024 | $2,762 | $22,337 | -- | -- |
| 2023 | $2,762 | $38,560 | $7,710 | $30,850 |
| 2022 | $2,751 | $29,210 | $5,840 | $23,370 |
| 2021 | $2,661 | $28,060 | $5,610 | $22,450 |
| 2020 | $2,560 | $27,230 | $5,440 | $21,790 |
| 2019 | $2,556 | $24,150 | $4,830 | $19,320 |
| 2018 | $2,336 | $23,960 | $4,790 | $19,170 |
| 2017 | $2,168 | $21,770 | $4,350 | $17,420 |
| 2016 | $2,324 | $20,920 | $4,180 | $16,740 |
| 2015 | $2,272 | $18,460 | $3,690 | $14,770 |
Agents Affiliated with this Home
-
Todd Condon

Seller's Agent in 2017
Todd Condon
Landsea Homes
(847) 812-9113
716 Total Sales
Map
Source: Arizona Regional Multiple Listing Service (ARMLS)
MLS Number: 5613864
APN: 500-32-201
- 12033 W Davis Ln
- 12017 W Chase Ln
- 11952 W Overlin Ln
- 2413 S 121st Dr Unit 4
- 12172 W Davis Ln
- 11664 W Rio Vista Ln
- 12357 W Whyman Ave
- 1713 S 117th Dr
- 12161 W Flanagan St
- 12374 W Locust Ln
- 12417 W Apache St
- 2917 S 121st Ln
- 12343 W Lower Buckeye Rd
- 12418 W Pima St
- 12046 W Belmont Dr
- 11590 W Cocopah St
- 11570 W Pima St
- 2206 S 114th Ln
- 11430 W Chase Dr
- 45XXX S 115th Dr
- 12033 W Overlin Ln
- 12037 W Overlin Ln
- 12029 W Overlin Ln
- 12038 W Davis Ln
- 12034 W Davis Ln
- 12025 W Overlin Ln
- 12042 W Davis Ln
- 12030 W Davis Ln
- 12028 W Overlin Ln
- 12026 W Davis Ln
- 12032 W Overlin Ln
- 12036 W Overlin Ln
- 12021 W Overlin Ln
- 12040 W Overlin Ln
- 12022 W Davis Ln
- 12017 W Overlin Ln
- 12022 W Overlin Ln
- 12018 W Davis Ln
- 12039 W Davis Ln
- 12043 W Davis Ln
