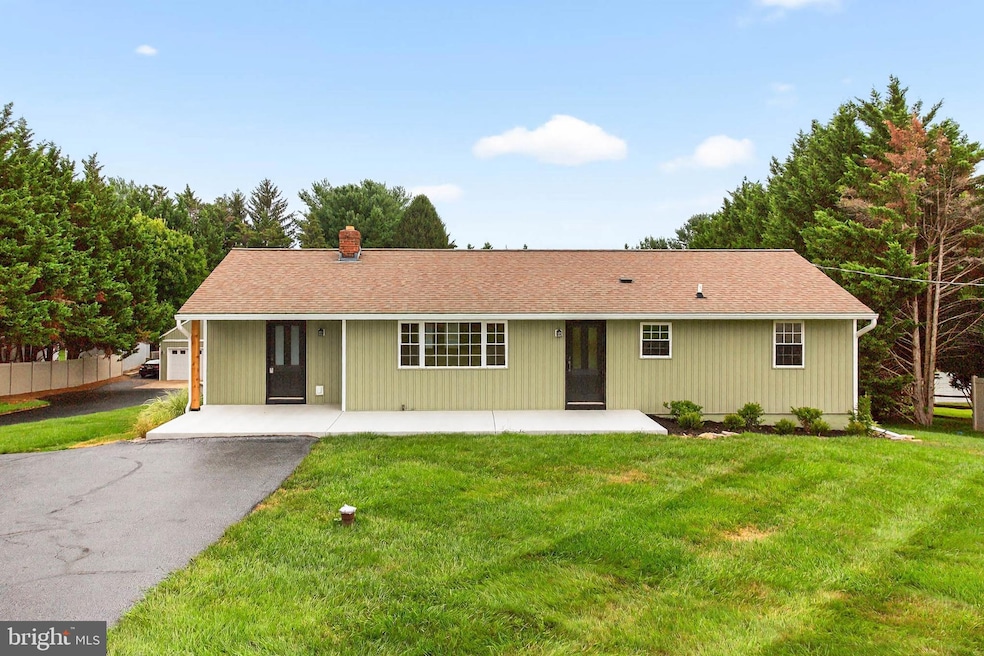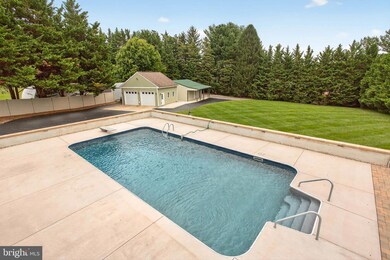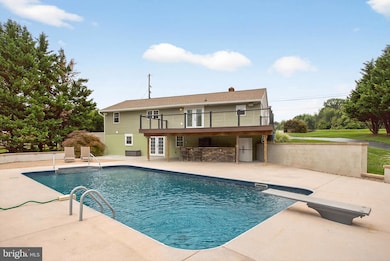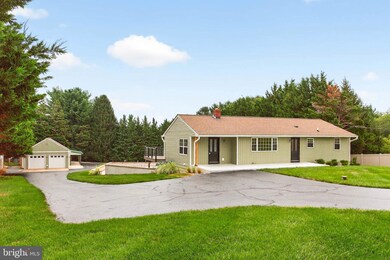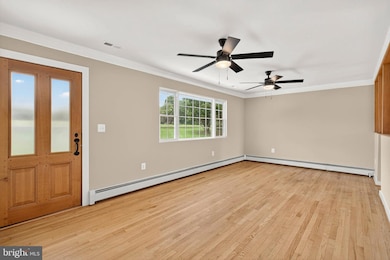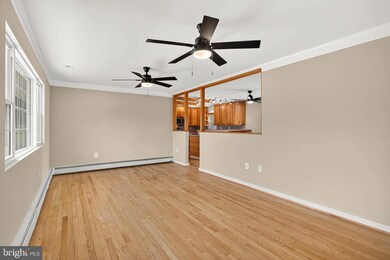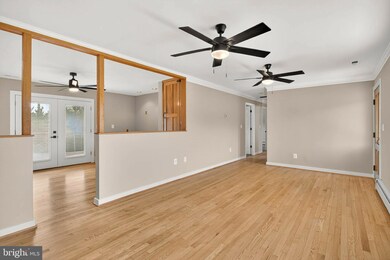12034 Fingerboard Rd Monrovia, MD 21770
Estimated payment $3,742/month
Highlights
- Barn
- Heated In Ground Pool
- View of Trees or Woods
- Green Valley Elementary School Rated A-
- Eat-In Gourmet Kitchen
- 1.04 Acre Lot
About This Home
Welcome to this beautifully updated ranch home that seamlessly blends classic charm with modern upgrades and generous outdoor amenities. Built in 1965 and set on a spacious 1.04-acre lot, this home offers approximately 1,260 square feet of finished living space above grade, plus a fully finished walk-out lower level. The flexible layout features four bedrooms, three on the main level and one in a private in-law or au pair suite downstairs...along with two full bathrooms. Recent upgrades include new siding, a freshly repaved driveway, updated electrical work by a certified electrician, fresh interior paint, a renovated main-level bathroom, refinished hardwood floors, and new luxury vinyl plank flooring in the lower level and so much more!
Inside, the open, light-filled floorplan includes a spacious living room and dining area with direct access to a large rear deck. The rustic-style kitchen features wood-beamed ceilings, granite countertops, and updated appliances, all overlooking a lush backyard oasis. Outdoors, enjoy a heated in-ground pool, an outdoor bar, a detached heated two-car garage, and a 2nd two-car garage/workshop, perfect for those seeking privacy and a serene setting.
Despite its peaceful, rural feel, this property is conveniently located close to local attractions and amenities. Just minutes away are Adventure Park USA, Kemptown Park, and Whiskey Creek Golf Club, offering a variety of recreational options. Just a short drive to Urbana, major commuter routes including Route 27, I 70, and I 270. Daily shopping and dining are easily accessible at Green Valley Plaza, which includes a Costco and several other conveniences. With nearby parks and charming small towns like New Market just a short drive away, this location offers the perfect balance of tranquility, community, and convenience. Don't miss this unique opportunity to own this incredible rancher and all of its superb features... Schedule your showing TODAY!
Home Details
Home Type
- Single Family
Est. Annual Taxes
- $4,739
Year Built
- Built in 1965
Lot Details
- 1.04 Acre Lot
- Privacy Fence
- Landscaped
- Extensive Hardscape
- Secluded Lot
- Premium Lot
- Level Lot
- Cleared Lot
- Wooded Lot
- Backs to Trees or Woods
- Back and Front Yard
- Property is zoned R1
Parking
- 4 Car Detached Garage
- 6 Driveway Spaces
- Front Facing Garage
- Off-Street Parking
Property Views
- Woods
- Garden
Home Design
- Rambler Architecture
- Permanent Foundation
- Fiberglass Roof
- Vinyl Siding
Interior Spaces
- Property has 2 Levels
- Open Floorplan
- Wainscoting
- Beamed Ceilings
- Ceiling Fan
- Recessed Lighting
- Living Room
- Dining Room
- Utility Room
- Basement
- Connecting Stairway
- Attic
Kitchen
- Eat-In Gourmet Kitchen
- Breakfast Area or Nook
- Electric Oven or Range
- Built-In Microwave
- Freezer
- Dishwasher
- Upgraded Countertops
Flooring
- Wood
- Carpet
Bedrooms and Bathrooms
- En-Suite Primary Bedroom
- Walk-In Closet
- In-Law or Guest Suite
- Hydromassage or Jetted Bathtub
- Walk-in Shower
Laundry
- Laundry on main level
- Dryer
- Washer
Outdoor Features
- Heated In Ground Pool
- Deck
- Exterior Lighting
- Outdoor Storage
- Outbuilding
Farming
- Barn
Utilities
- 90% Forced Air Heating and Cooling System
- Heating System Uses Oil
- Well
- Electric Water Heater
- Water Conditioner
- Septic Tank
Community Details
- No Home Owners Association
Listing and Financial Details
- Tax Lot 5
- Assessor Parcel Number 1109240179
Map
Home Values in the Area
Average Home Value in this Area
Tax History
| Year | Tax Paid | Tax Assessment Tax Assessment Total Assessment is a certain percentage of the fair market value that is determined by local assessors to be the total taxable value of land and additions on the property. | Land | Improvement |
|---|---|---|---|---|
| 2025 | $4,844 | $416,167 | -- | -- |
| 2024 | $4,844 | $387,800 | $175,300 | $212,500 |
| 2023 | $4,374 | $363,867 | $0 | $0 |
| 2022 | $4,096 | $339,933 | $0 | $0 |
| 2021 | $3,680 | $316,000 | $125,300 | $190,700 |
| 2020 | $3,680 | $304,133 | $0 | $0 |
| 2019 | $3,542 | $292,267 | $0 | $0 |
| 2018 | $3,434 | $280,400 | $105,300 | $175,100 |
| 2017 | $3,309 | $280,400 | $0 | $0 |
| 2016 | $3,246 | $264,000 | $0 | $0 |
| 2015 | $3,246 | $255,800 | $0 | $0 |
| 2014 | $3,246 | $255,800 | $0 | $0 |
Property History
| Date | Event | Price | List to Sale | Price per Sq Ft |
|---|---|---|---|---|
| 10/24/2025 10/24/25 | Price Changed | $635,000 | +1.6% | $504 / Sq Ft |
| 10/16/2025 10/16/25 | For Sale | $624,900 | 0.0% | $496 / Sq Ft |
| 10/02/2025 10/02/25 | Pending | -- | -- | -- |
| 10/01/2025 10/01/25 | Price Changed | $624,900 | -3.1% | $496 / Sq Ft |
| 09/29/2025 09/29/25 | For Sale | $645,000 | 0.0% | $512 / Sq Ft |
| 09/22/2025 09/22/25 | Pending | -- | -- | -- |
| 09/22/2025 09/22/25 | Price Changed | $645,000 | +3.2% | $512 / Sq Ft |
| 09/04/2025 09/04/25 | Price Changed | $624,900 | -3.8% | $496 / Sq Ft |
| 09/04/2025 09/04/25 | Price Changed | $649,900 | -3.7% | $516 / Sq Ft |
| 08/14/2025 08/14/25 | For Sale | $674,900 | 0.0% | $536 / Sq Ft |
| 08/13/2025 08/13/25 | Price Changed | $674,900 | -3.4% | $536 / Sq Ft |
| 08/11/2025 08/11/25 | Price Changed | $699,000 | -6.8% | $555 / Sq Ft |
| 08/08/2025 08/08/25 | Price Changed | $749,900 | -- | $595 / Sq Ft |
Purchase History
| Date | Type | Sale Price | Title Company |
|---|---|---|---|
| Deed | -- | -- | |
| Deed | $139,000 | -- | |
| Deed | $116,500 | -- |
Mortgage History
| Date | Status | Loan Amount | Loan Type |
|---|---|---|---|
| Previous Owner | $110,000 | No Value Available | |
| Closed | -- | No Value Available |
Source: Bright MLS
MLS Number: MDFR2068338
APN: 09-240179
- 12192 Overlook Dr
- 4807 Railway Cir
- 4105 Lynn Burke Rd
- 3914 Millstone Cir
- 12353 Fingerboard Rd
- 3607 Moline Ct
- 11705 Weller Rd
- 3506 Bess Way
- 4560 Lynn Burke Rd
- 4308 Moxley Valley Dr
- 4786 Mid County Ct
- 4799 Mid Lynn Ct
- 3553 Clarksburg Rd
- 11589A Nor Ray Cir
- 11397 Weller Rd
- 11402 Meadowlark Dr
- 3010 Burns Ct
- 3010 White Pine Dr
- 11378 Canary Dr
- 4997 Tall Oaks Dr
- 4559 Tinder Box Cir
- 4545 Bill Moxley Rd
- 11020 Gray Marsh Place
- 5621 Queen Anne Ct
- 180 Wicomico Dr
- 26946 Ridge Rd
- 9737 Braidwood Terrace
- 9665 Bothwell Ln
- 25905 Ridge Manor Dr Unit C
- 9609 Bothwell Ln
- 25636 Coltrane Dr
- 3618 Holborn Place
- 3874 Carriage Hill Dr
- 3606 Holborn Place
- 3937 Addison Woods Rd
- 9430 Dunraven St
- 3948 Addison Woods Rd
- 3926 Shawfield Ln
- 5822 Oakdale Village Rd
- 5970 Aplomado Ln
