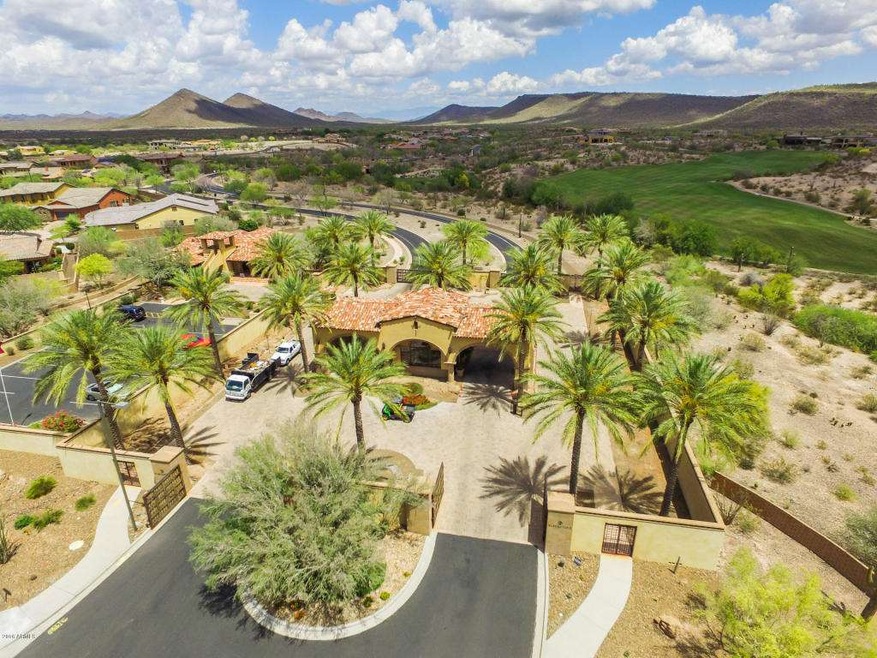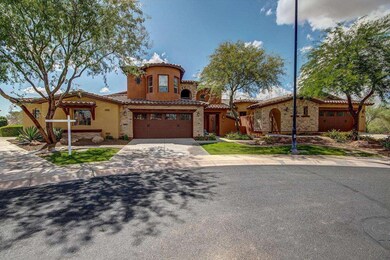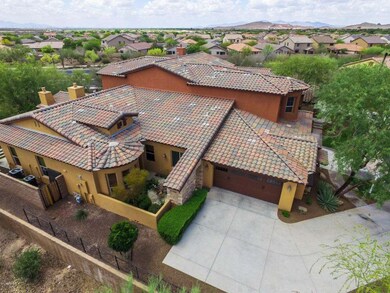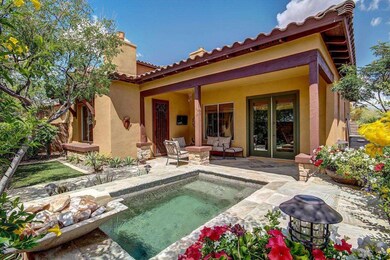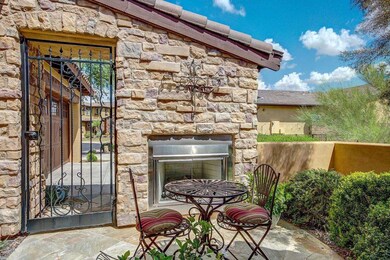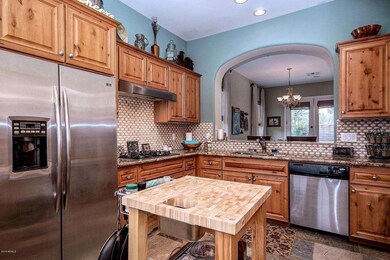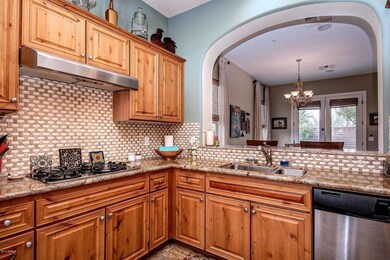
12035 W Red Hawk Dr Peoria, AZ 85383
Vistancia NeighborhoodHighlights
- Golf Course Community
- Gated with Attendant
- Mountain View
- Lake Pleasant Elementary School Rated A-
- Heated Spa
- Fireplace in Primary Bedroom
About This Home
As of April 2025Original Former Cachet Model Home!! Every amenity imaginable, absolutely loaded! Single level, popular Luna model with heated elevated spa w/water feature. Gourmet kitchen w/gas cooktop, upgraded finishes everywhere, stunning slate flooring T/O, 3 gas fireplaces, den & office, spacious bedrooms, highly detailed baths and luxuriously decorated. Great Investment Property!
Last Agent to Sell the Property
HomeSmart License #SA539986000 Listed on: 05/11/2016

Townhouse Details
Home Type
- Townhome
Est. Annual Taxes
- $2,574
Year Built
- Built in 2007
Lot Details
- 5,187 Sq Ft Lot
- Cul-De-Sac
- Block Wall Fence
- Artificial Turf
- Front and Back Yard Sprinklers
- Sprinklers on Timer
- Grass Covered Lot
HOA Fees
- $110 Monthly HOA Fees
Parking
- 2 Car Garage
- Side or Rear Entrance to Parking
- Garage Door Opener
Home Design
- Wood Frame Construction
- Tile Roof
- Stucco
Interior Spaces
- 1,816 Sq Ft Home
- 1-Story Property
- Ceiling Fan
- Gas Fireplace
- Double Pane Windows
- Family Room with Fireplace
- 3 Fireplaces
- Mountain Views
Kitchen
- Eat-In Kitchen
- Breakfast Bar
- Gas Cooktop
- <<builtInMicrowave>>
- Dishwasher
- Granite Countertops
Flooring
- Carpet
- Stone
Bedrooms and Bathrooms
- 2 Bedrooms
- Fireplace in Primary Bedroom
- Walk-In Closet
- Primary Bathroom is a Full Bathroom
- 2 Bathrooms
- Dual Vanity Sinks in Primary Bathroom
- Bathtub With Separate Shower Stall
Laundry
- Laundry in unit
- Dryer
- Washer
Home Security
Accessible Home Design
- No Interior Steps
Outdoor Features
- Heated Spa
- Covered patio or porch
- Outdoor Fireplace
Schools
- Vistancia Elementary School
- Sunrise Mountain High School
Utilities
- Refrigerated Cooling System
- Heating System Uses Natural Gas
- Water Softener
Listing and Financial Details
- Tax Lot 59
- Assessor Parcel Number 503-99-813
Community Details
Overview
- Blackstone HOA, Phone Number (623) 215-8646
- Caletas/Ogden Association, Phone Number (480) 396-4567
- Association Phone (480) 396-4567
- Built by CACHET
- Blackstone Subdivision, Luna Floorplan
Recreation
- Golf Course Community
- Community Playground
Security
- Gated with Attendant
- Fire Sprinkler System
Ownership History
Purchase Details
Home Financials for this Owner
Home Financials are based on the most recent Mortgage that was taken out on this home.Purchase Details
Purchase Details
Purchase Details
Home Financials for this Owner
Home Financials are based on the most recent Mortgage that was taken out on this home.Similar Homes in Peoria, AZ
Home Values in the Area
Average Home Value in this Area
Purchase History
| Date | Type | Sale Price | Title Company |
|---|---|---|---|
| Cash Sale Deed | $308,000 | Clear Title Agency Of Az Llc | |
| Cash Sale Deed | $185,000 | Stewart Title & Trust Of Pho | |
| Trustee Deed | $454,825 | First American Title | |
| Special Warranty Deed | $575,000 | Stewart Title & Tr Phoenix |
Mortgage History
| Date | Status | Loan Amount | Loan Type |
|---|---|---|---|
| Previous Owner | $129,250 | Unknown | |
| Previous Owner | $417,000 | New Conventional |
Property History
| Date | Event | Price | Change | Sq Ft Price |
|---|---|---|---|---|
| 07/04/2025 07/04/25 | Price Changed | $2,749 | 0.0% | $2 / Sq Ft |
| 06/15/2025 06/15/25 | Price Changed | $2,750 | -1.6% | $2 / Sq Ft |
| 05/30/2025 05/30/25 | For Rent | $2,795 | 0.0% | -- |
| 04/29/2025 04/29/25 | Sold | $545,000 | -0.9% | $300 / Sq Ft |
| 03/20/2025 03/20/25 | Pending | -- | -- | -- |
| 02/11/2025 02/11/25 | For Sale | $550,000 | +78.6% | $303 / Sq Ft |
| 09/28/2016 09/28/16 | Sold | $308,000 | -3.8% | $170 / Sq Ft |
| 09/09/2016 09/09/16 | Pending | -- | -- | -- |
| 05/10/2016 05/10/16 | For Sale | $320,000 | -- | $176 / Sq Ft |
Tax History Compared to Growth
Tax History
| Year | Tax Paid | Tax Assessment Tax Assessment Total Assessment is a certain percentage of the fair market value that is determined by local assessors to be the total taxable value of land and additions on the property. | Land | Improvement |
|---|---|---|---|---|
| 2025 | $2,326 | $27,205 | -- | -- |
| 2024 | $2,552 | $25,909 | -- | -- |
| 2023 | $2,552 | $36,130 | $7,220 | $28,910 |
| 2022 | $2,536 | $27,700 | $5,540 | $22,160 |
| 2021 | $2,657 | $26,350 | $5,270 | $21,080 |
| 2020 | $2,655 | $24,820 | $4,960 | $19,860 |
| 2019 | $2,562 | $22,950 | $4,590 | $18,360 |
| 2018 | $2,471 | $22,810 | $4,560 | $18,250 |
| 2017 | $2,453 | $22,380 | $4,470 | $17,910 |
| 2016 | $2,743 | $24,280 | $4,850 | $19,430 |
| 2015 | $2,574 | $21,920 | $4,380 | $17,540 |
Agents Affiliated with this Home
-
Timothy Achey

Seller's Agent in 2025
Timothy Achey
West USA Realty
(480) 217-9989
25 Total Sales
-
Nathan Martinez

Seller's Agent in 2025
Nathan Martinez
RE/MAX
(800) 966-4019
79 in this area
351 Total Sales
-
Ward Stone

Buyer's Agent in 2025
Ward Stone
RE/MAX
(480) 907-2193
1 in this area
48 Total Sales
-
Sabrina F. LeSueur

Seller's Agent in 2016
Sabrina F. LeSueur
HomeSmart
(602) 327-8887
1 in this area
6 Total Sales
-
Mary Kuhr

Seller Co-Listing Agent in 2016
Mary Kuhr
HomeSmart
(602) 430-5898
10 Total Sales
-
Todd Smith

Buyer's Agent in 2016
Todd Smith
My Home Group
(480) 609-7544
9 Total Sales
Map
Source: Arizona Regional Multiple Listing Service (ARMLS)
MLS Number: 5440927
APN: 503-99-813
- 12047 W Red Hawk Dr
- 12118 W Dove Wing Way
- 12053 W Palo Brea Ln
- 12107 W Palo Brea Ln
- 12107 W Palo Brea Ln Unit 16
- 12057 W Ashby Dr
- 11875 W Lone Tree Trail
- 12062 W Duane Ln
- 29751 N 119th Ln
- 30319 W Sage Dr Unit 10
- 11856 W Lone Tree Trail
- 30615 N 120th Ln
- 30615 N 120th Ln Unit 3
- 29715 N 119th Ln
- 12023 W Duane Ln
- 30505 N Sage Dr
- 29740 N 121st Ave
- 11717 W Red Hawk Dr
- 11988 W Nadine Way
- 30660 N 120th Ln
