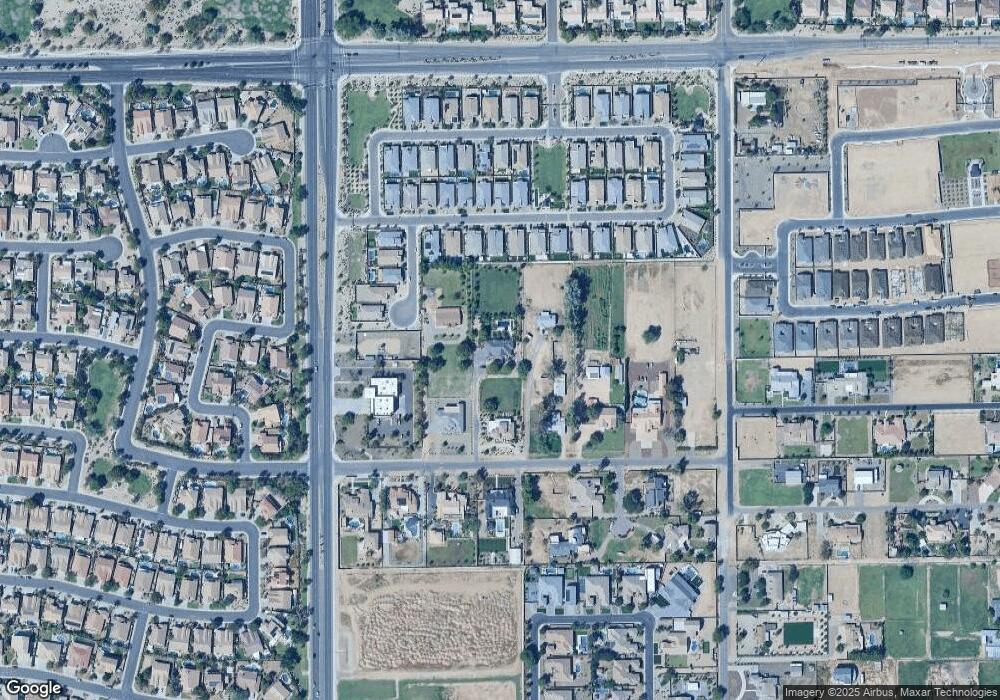12036 E Vía de Palmas Chandler, AZ 85249
South Chandler NeighborhoodEstimated Value: $2,763,000 - $3,168,000
5
Beds
4
Baths
6,348
Sq Ft
$477/Sq Ft
Est. Value
About This Home
This home is located at 12036 E Vía de Palmas, Chandler, AZ 85249 and is currently estimated at $3,024,898, approximately $476 per square foot. 12036 E Vía de Palmas is a home located in Maricopa County with nearby schools including Jane D. Hull Elementary School, Santan Junior High School, and BASIS Chandler.
Ownership History
Date
Name
Owned For
Owner Type
Purchase Details
Closed on
Nov 27, 2012
Sold by
Kennedy Timothu R and Kennedy Patricia A
Bought by
Williams Cory and Nannenga Melodie
Current Estimated Value
Home Financials for this Owner
Home Financials are based on the most recent Mortgage that was taken out on this home.
Original Mortgage
$436,000
Interest Rate
3.33%
Mortgage Type
New Conventional
Purchase Details
Closed on
May 22, 2007
Sold by
Kennedy Timothy and Kennedy Patricia A
Bought by
Kennedy Timothy R and Kennedy Patricia A
Purchase Details
Closed on
Jun 21, 2005
Sold by
Kennedy Timothy
Bought by
Kennedy Timothy and Kennedy Patricia A
Home Financials for this Owner
Home Financials are based on the most recent Mortgage that was taken out on this home.
Original Mortgage
$275,000
Interest Rate
5.62%
Mortgage Type
Purchase Money Mortgage
Purchase Details
Closed on
Jun 15, 2005
Sold by
Kennedy Patricia A
Bought by
Kennedy Timothy
Home Financials for this Owner
Home Financials are based on the most recent Mortgage that was taken out on this home.
Original Mortgage
$275,000
Interest Rate
5.62%
Mortgage Type
Purchase Money Mortgage
Purchase Details
Closed on
Mar 19, 2002
Sold by
Mills Ronald L
Bought by
Kennedy Timothy R and Kennedy Patricia A
Create a Home Valuation Report for This Property
The Home Valuation Report is an in-depth analysis detailing your home's value as well as a comparison with similar homes in the area
Home Values in the Area
Average Home Value in this Area
Purchase History
| Date | Buyer | Sale Price | Title Company |
|---|---|---|---|
| Williams Cory | $680,000 | Lawyers Title Of Arizona Inc | |
| Kennedy Timothy R | -- | None Available | |
| Kennedy Timothy | -- | -- | |
| Kennedy Timothy | -- | Lawyers Title Ins | |
| Kennedy Timothy R | $170,000 | Security Title Agency |
Source: Public Records
Mortgage History
| Date | Status | Borrower | Loan Amount |
|---|---|---|---|
| Previous Owner | Williams Cory | $436,000 | |
| Previous Owner | Kennedy Timothy | $275,000 |
Source: Public Records
Tax History Compared to Growth
Tax History
| Year | Tax Paid | Tax Assessment Tax Assessment Total Assessment is a certain percentage of the fair market value that is determined by local assessors to be the total taxable value of land and additions on the property. | Land | Improvement |
|---|---|---|---|---|
| 2025 | $7,799 | $81,746 | -- | -- |
| 2024 | $7,388 | $77,853 | -- | -- |
| 2023 | $7,388 | $126,720 | $25,340 | $101,380 |
| 2022 | $7,050 | $95,570 | $19,110 | $76,460 |
| 2021 | $7,244 | $89,650 | $17,930 | $71,720 |
| 2020 | $7,243 | $84,750 | $16,950 | $67,800 |
| 2019 | $6,955 | $73,710 | $14,740 | $58,970 |
| 2018 | $6,736 | $65,810 | $13,160 | $52,650 |
| 2017 | $6,327 | $65,350 | $13,070 | $52,280 |
| 2016 | $5,976 | $66,750 | $13,350 | $53,400 |
| 2015 | $5,753 | $64,010 | $12,800 | $51,210 |
Source: Public Records
Map
Nearby Homes
- 1243 E Bartlett Way
- 12230 E Wood Dr Unit T
- 1161 E Birchwood Place
- 4860 S Springs Dr
- 789 E San Carlos Way
- 12417 E Cloud Rd
- 12417 E Cloud Rd
- 23724 S 126th St
- 492 E Rainbow Dr
- 12548 E Cloud Rd
- 12520 E Victoria - Lot 3 St Unit 1
- 12520 E Victoria - Lot 4 St Unit 1
- 12520 E Victoria - Lot 2 St Unit 1
- 1568 E Canyon Way
- 12520 E Victoria St Unit 1
- 127XX E Via de Arboles --
- 1873 E San Carlos Place
- 1464 E Tonto Dr
- 4345 S Crosscreek Dr
- 1500 E Sagittarius Place
- 12036 E Via de Palmas
- 12042 E Via de Palmas
- 23819 S 121st St
- 12034 E Via de Palmas
- 12026 E Via de Palmas
- 12110 E Via de Palmas
- 12110 E Via de Palmas
- 1133 E Nolan Place
- 1113 E Nolan Place
- 1143 E Nolan Place
- 1123 E Nolan Place
- 5120 S Springs Place
- 1153 E Nolan Place
- 12120 E Via de Palmas
- 1093 E Nolan Place
- 5130 S Springs Place
- 5140 S Springs Place
- 1132 E Nolan Place
- 5110 S Springs Place
- 1163 E Nolan Place
