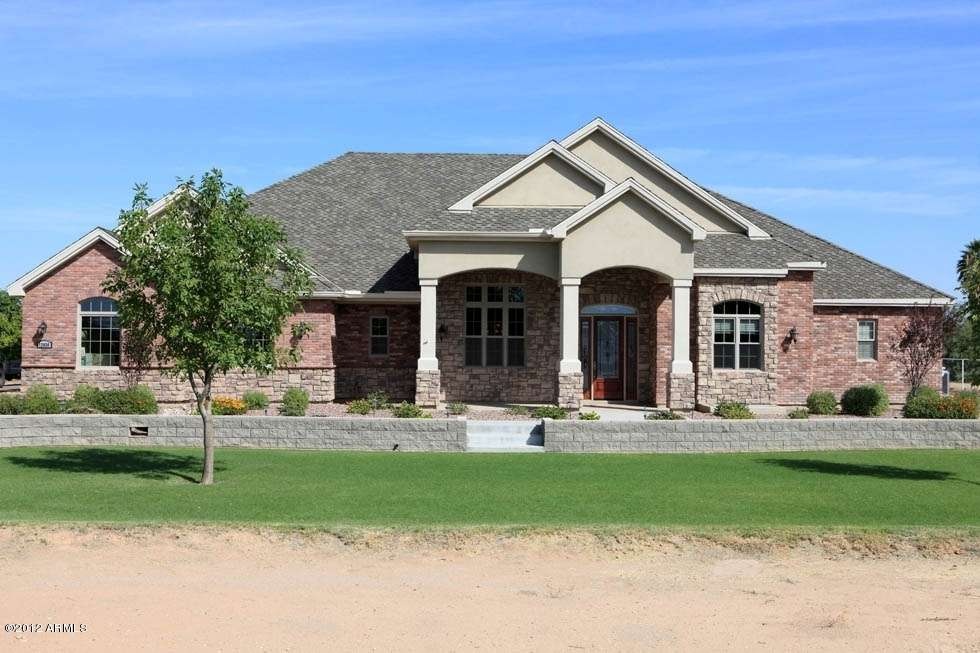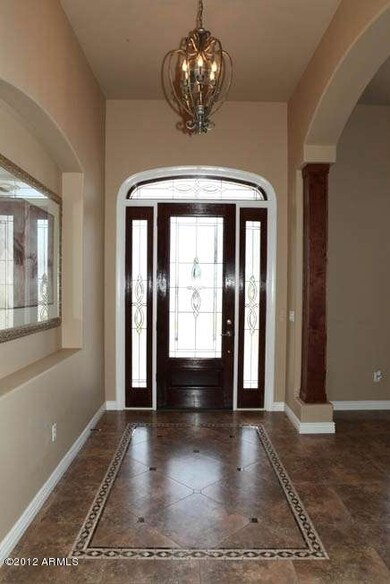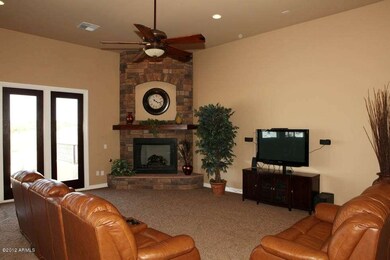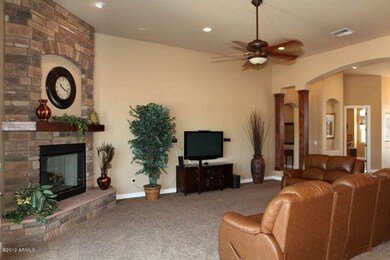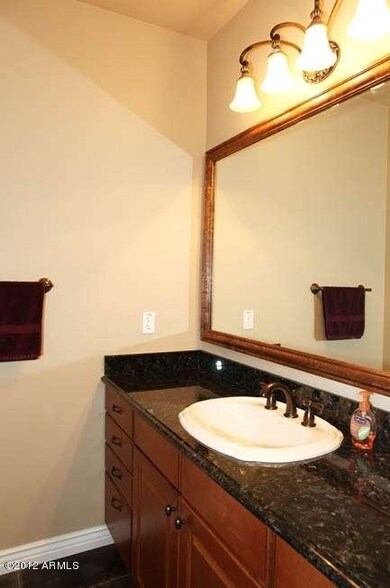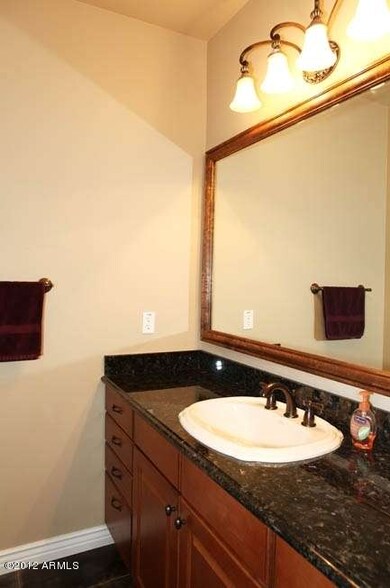
12036 E Via de Palmas Chandler, AZ 85249
South Chandler NeighborhoodEstimated Value: $1,308,000 - $2,091,479
Highlights
- Horses Allowed On Property
- 1.39 Acre Lot
- Contemporary Architecture
- Jane D. Hull Elementary School Rated A
- Mountain View
- Wood Flooring
About This Home
As of November 2012MIDWEST BORN CUSTOM HOME BUILDER HAS BUILT THIS MIDWEST STYLE CUSTOM HOME FOR HE AND HIS FAMILY AND NOW IT IS JUST HE AND THE WIFE. THIS CUSTOM BEAUTY MAKES YOU HOME SICK FROM THE TIME YOU DRIVE UP AND LOOK AT THE BEAUTIFUL GREEN GRASS OUT BACK AND UPON ENTERING THE HOME. THE BUILDER SPARED NO EXPENSE WITH THE QUALITY OF MATERIAL USED. BUILDER INVISIIONED MORE BEING ADDED THEREFORE HE IS LEAVING THOUSANDS IN ESCROW FOR THE BUYER TO ADD AS THEY SEE FIT. PLEASE HAVE YOUR AGENT SHARE LIST OF ITEMS BUILDER INVISIONED WITH BUDGET ALLOWED IN DOCUMENT TAB. $50,000 BEING LEFT IN ESCROW TO ADD SOME ADDITIONAL TOUCHES WITH RIGHT OFFER.
Home Details
Home Type
- Single Family
Est. Annual Taxes
- $4,958
Year Built
- Built in 2008
Lot Details
- 1.39 Acre Lot
- Private Streets
- Front and Back Yard Sprinklers
- Sprinklers on Timer
- Grass Covered Lot
Parking
- 3 Car Garage
- Garage Door Opener
Home Design
- Contemporary Architecture
- Brick Exterior Construction
- Wood Frame Construction
- Tile Roof
- Stone Exterior Construction
- Stucco
Interior Spaces
- 5,833 Sq Ft Home
- 1-Story Property
- Central Vacuum
- Ceiling height of 9 feet or more
- Ceiling Fan
- Gas Fireplace
- Mountain Views
- Security System Owned
Kitchen
- Breakfast Bar
- Gas Cooktop
- Built-In Microwave
- Kitchen Island
- Granite Countertops
Flooring
- Wood
- Carpet
- Concrete
- Tile
Bedrooms and Bathrooms
- 5 Bedrooms
- Primary Bathroom is a Full Bathroom
- 4 Bathrooms
- Dual Vanity Sinks in Primary Bathroom
- Bathtub With Separate Shower Stall
Finished Basement
- Walk-Out Basement
- Basement Fills Entire Space Under The House
Schools
- Jane D. Hull Elementary Middle School
- Basha High School
Utilities
- Refrigerated Cooling System
- Zoned Heating
- Propane
- Water Filtration System
- Tankless Water Heater
- High Speed Internet
- Cable TV Available
Additional Features
- Patio
- Horses Allowed On Property
Community Details
- No Home Owners Association
- Association fees include no fees
- Built by CUSTOM
- County Land Subdivision
Listing and Financial Details
- Assessor Parcel Number 303-54-002-X
Ownership History
Purchase Details
Home Financials for this Owner
Home Financials are based on the most recent Mortgage that was taken out on this home.Purchase Details
Purchase Details
Home Financials for this Owner
Home Financials are based on the most recent Mortgage that was taken out on this home.Purchase Details
Home Financials for this Owner
Home Financials are based on the most recent Mortgage that was taken out on this home.Purchase Details
Similar Homes in Chandler, AZ
Home Values in the Area
Average Home Value in this Area
Purchase History
| Date | Buyer | Sale Price | Title Company |
|---|---|---|---|
| Williams Cory | $680,000 | Lawyers Title Of Arizona Inc | |
| Kennedy Timothy R | -- | None Available | |
| Kennedy Timothy | -- | -- | |
| Kennedy Timothy | -- | Lawyers Title Ins | |
| Kennedy Timothy R | $170,000 | Security Title Agency |
Mortgage History
| Date | Status | Borrower | Loan Amount |
|---|---|---|---|
| Open | Williams Cory P | $384,155 | |
| Previous Owner | Williams Cory | $436,000 | |
| Previous Owner | Kennedy Timothy | $525,000 | |
| Previous Owner | Kennedy Timothy | $275,000 | |
| Previous Owner | Kennedy Timothy R | $168,000 | |
| Previous Owner | Kennedy Timothy R | $42,000 |
Property History
| Date | Event | Price | Change | Sq Ft Price |
|---|---|---|---|---|
| 11/29/2012 11/29/12 | Sold | $700,000 | -11.1% | $120 / Sq Ft |
| 10/05/2012 10/05/12 | For Sale | $787,455 | -- | $135 / Sq Ft |
Tax History Compared to Growth
Tax History
| Year | Tax Paid | Tax Assessment Tax Assessment Total Assessment is a certain percentage of the fair market value that is determined by local assessors to be the total taxable value of land and additions on the property. | Land | Improvement |
|---|---|---|---|---|
| 2025 | $7,625 | $81,746 | -- | -- |
| 2024 | $7,388 | $77,853 | -- | -- |
| 2023 | $7,388 | $126,720 | $25,340 | $101,380 |
| 2022 | $7,050 | $95,570 | $19,110 | $76,460 |
| 2021 | $7,244 | $89,650 | $17,930 | $71,720 |
| 2020 | $7,243 | $84,750 | $16,950 | $67,800 |
| 2019 | $6,955 | $73,710 | $14,740 | $58,970 |
| 2018 | $6,736 | $65,810 | $13,160 | $52,650 |
| 2017 | $6,327 | $65,350 | $13,070 | $52,280 |
| 2016 | $5,976 | $66,750 | $13,350 | $53,400 |
| 2015 | $5,753 | $64,010 | $12,800 | $51,210 |
Agents Affiliated with this Home
-
Joe Conway

Seller's Agent in 2012
Joe Conway
A-Z Real Estate Professionals
(480) 688-2388
24 Total Sales
-
Troy Sprungl
T
Buyer's Agent in 2012
Troy Sprungl
Deluxe Realty
(623) 252-1664
62 Total Sales
Map
Source: Arizona Regional Multiple Listing Service (ARMLS)
MLS Number: 4829932
APN: 303-54-002X
- 5215 S Monte Vista St
- 25000 S Mcqueen Rd
- 957 E Cedar Dr
- 1335 E Nolan Place
- 12228 E Wood Dr
- 1102 E Bartlett Way
- 1336 E Cherrywood Place
- 838 E Nolan Place
- 1417 E Cherrywood Place
- 1427 E Cherrywood Place
- 1416 E Cherrywood Place
- 1436 E Cherrywood Place
- 4812 S Windstream Place
- 881 E Lynx Way
- 965 E Virgo Place
- 24608 S 124th St
- 24608 S 124th St
- 921 E Canyon Way
- 1182 E Canyon Way
- 560 E Rainbow Dr
- 12036 E Via de Palmas
- 12034 E Via de Palmas
- 12042 E Via de Palmas
- 23819 S 121st St
- 12026 E Via de Palmas
- 12110 E Via de Palmas
- 12110 E Via de Palmas
- 1133 E Nolan Place
- 1113 E Nolan Place
- 1103 E Nolan Place
- 1143 E Nolan Place
- 1123 E Nolan Place
- 5120 S Springs Place
- 1153 E Nolan Place
- 1093 E Nolan Place
- 12120 E Via de Palmas
- 5130 S Springs Place
- 5140 S Springs Place
- 1132 E Nolan Place
- 5110 S Springs Place
