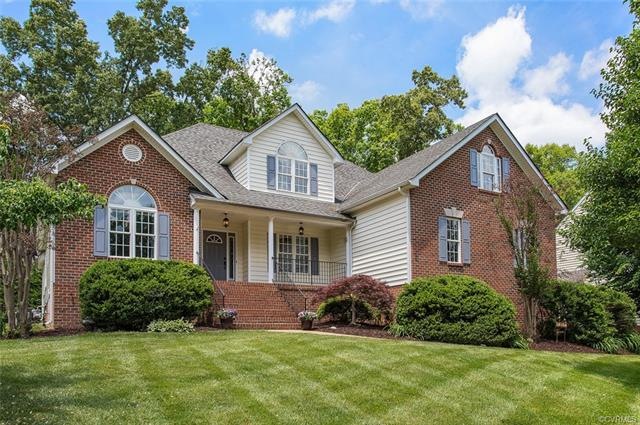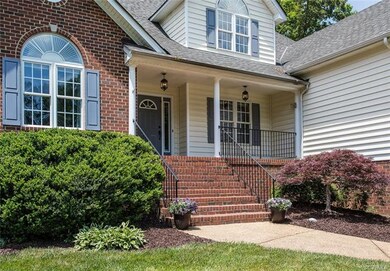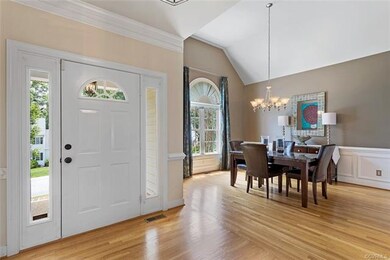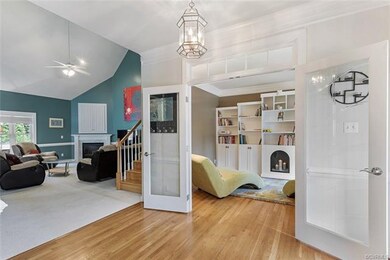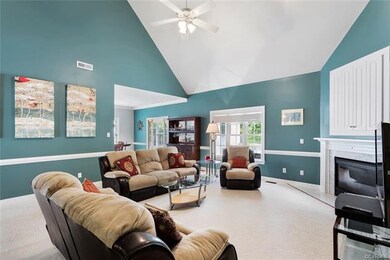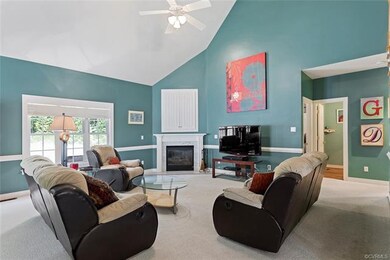
12037 Baymill Ct Midlothian, VA 23112
Birkdale NeighborhoodHighlights
- Spa
- Clubhouse
- Transitional Architecture
- Alberta Smith Elementary School Rated A-
- Deck
- Wood Flooring
About This Home
As of October 2023Stunning home loaded with bells and whistles in Bayhill Pointe. High ceilings & open feel welcomes you. French doors in foyer open to a living room, study, or home office. You will love the custom built ins, double crown molding, and transom window. Dining room is across foyer with vaulted ceiling, hardwood floors, & picture/crown molding. Walk into the 2 story great room & you will be wowed by the space. Opens to eat in kitchen with additional space at breakfast bar. Kitchen is spacious with plenty of cabinet space which leads to sunroom/morning room full of light that overlooks the custom designed backyard. Backyard is perfect for all of your family and entertaining needs. Deck, 6 person hot tub, custom landscaping & paver patio with firepit are perfect for relaxing evening or celebrating. FIRST FLOOR MASTER SUITE is luxurious overlooking the patio. Master bath opens through French doors & features dbl vanity w/ jetted tub. Master closet has been custom designed. 2nd Sunroom off master can be office, craft room, or home gym. Upstairs features two more spacious bedrooms, hall bath, and TONS of storage. 4th bedroom is HUGE with 2 walk in closets. So many possibilities here!!
Home Details
Home Type
- Single Family
Est. Annual Taxes
- $3,542
Year Built
- Built in 2002
Lot Details
- 0.35 Acre Lot
- Sprinkler System
- Zoning described as R12
HOA Fees
- $42 Monthly HOA Fees
Parking
- 2 Car Attached Garage
- Rear-Facing Garage
- Garage Door Opener
- Driveway
Home Design
- Transitional Architecture
- Brick Exterior Construction
- Frame Construction
- Composition Roof
- Vinyl Siding
Interior Spaces
- 3,136 Sq Ft Home
- 2-Story Property
- Wired For Data
- Built-In Features
- Bookcases
- High Ceiling
- Ceiling Fan
- Recessed Lighting
- Gas Fireplace
- Palladian Windows
- French Doors
- Insulated Doors
- Separate Formal Living Room
- Crawl Space
- Home Security System
Kitchen
- Eat-In Kitchen
- Oven
- Induction Cooktop
- Microwave
- Dishwasher
- Laminate Countertops
- Disposal
Flooring
- Wood
- Partially Carpeted
- Vinyl
Bedrooms and Bathrooms
- 4 Bedrooms
- Primary Bedroom on Main
- En-Suite Primary Bedroom
- Walk-In Closet
- Double Vanity
- Hydromassage or Jetted Bathtub
Laundry
- Dryer
- Washer
Pool
- Spa
- Outdoor Pool
Outdoor Features
- Deck
- Patio
- Rear Porch
Schools
- Alberta Smith Elementary School
- Bailey Bridge Middle School
- Manchester High School
Utilities
- Forced Air Zoned Heating and Cooling System
- Heating System Uses Natural Gas
- Gas Water Heater
- High Speed Internet
- Cable TV Available
Listing and Financial Details
- Tax Lot 2
- Assessor Parcel Number 739-66-97-39-300-000
Community Details
Overview
- Bayhill Pointe Subdivision
Amenities
- Common Area
- Clubhouse
Recreation
- Community Playground
- Community Pool
- Trails
Ownership History
Purchase Details
Home Financials for this Owner
Home Financials are based on the most recent Mortgage that was taken out on this home.Purchase Details
Home Financials for this Owner
Home Financials are based on the most recent Mortgage that was taken out on this home.Purchase Details
Home Financials for this Owner
Home Financials are based on the most recent Mortgage that was taken out on this home.Purchase Details
Home Financials for this Owner
Home Financials are based on the most recent Mortgage that was taken out on this home.Purchase Details
Home Financials for this Owner
Home Financials are based on the most recent Mortgage that was taken out on this home.Map
Similar Homes in the area
Home Values in the Area
Average Home Value in this Area
Purchase History
| Date | Type | Sale Price | Title Company |
|---|---|---|---|
| Warranty Deed | $415,000 | Old Republic | |
| Warranty Deed | $352,000 | Attorney | |
| Warranty Deed | $360,000 | -- | |
| Warranty Deed | $288,263 | -- | |
| Warranty Deed | $43,000 | -- |
Mortgage History
| Date | Status | Loan Amount | Loan Type |
|---|---|---|---|
| Open | $290,000 | New Conventional | |
| Previous Owner | $316,800 | Credit Line Revolving | |
| Previous Owner | $70,000 | New Conventional | |
| Previous Owner | $230,611 | New Conventional |
Property History
| Date | Event | Price | Change | Sq Ft Price |
|---|---|---|---|---|
| 10/16/2023 10/16/23 | Sold | $525,000 | +2.4% | $167 / Sq Ft |
| 09/15/2023 09/15/23 | Pending | -- | -- | -- |
| 09/13/2023 09/13/23 | For Sale | $512,500 | +23.5% | $163 / Sq Ft |
| 05/04/2021 05/04/21 | Sold | $415,000 | +3.8% | $132 / Sq Ft |
| 03/29/2021 03/29/21 | Pending | -- | -- | -- |
| 03/16/2021 03/16/21 | For Sale | $399,900 | +13.6% | $128 / Sq Ft |
| 07/20/2018 07/20/18 | Sold | $352,000 | +0.6% | $112 / Sq Ft |
| 06/10/2018 06/10/18 | Pending | -- | -- | -- |
| 05/26/2018 05/26/18 | For Sale | $350,000 | -- | $112 / Sq Ft |
Tax History
| Year | Tax Paid | Tax Assessment Tax Assessment Total Assessment is a certain percentage of the fair market value that is determined by local assessors to be the total taxable value of land and additions on the property. | Land | Improvement |
|---|---|---|---|---|
| 2024 | $4,811 | $516,200 | $75,000 | $441,200 |
| 2023 | $4,477 | $492,000 | $75,000 | $417,000 |
| 2022 | $3,809 | $414,000 | $75,000 | $339,000 |
| 2021 | $3,726 | $387,400 | $75,000 | $312,400 |
| 2020 | $3,637 | $376,000 | $75,000 | $301,000 |
| 2019 | $3,542 | $372,800 | $74,000 | $298,800 |
| 2018 | $3,555 | $372,800 | $74,000 | $298,800 |
| 2017 | $3,518 | $361,300 | $70,000 | $291,300 |
| 2016 | $3,332 | $347,100 | $70,000 | $277,100 |
| 2015 | $3,269 | $337,900 | $70,000 | $267,900 |
| 2014 | $3,123 | $322,700 | $68,000 | $254,700 |
Source: Central Virginia Regional MLS
MLS Number: 1818957
APN: 739-66-97-39-300-000
- 11901 Longfellow Dr
- 9007 Hidden Nest Dr
- 9118 Penny Bridge Ct
- 9212 Bailey Oak Dr
- 9006 Buffalo Springs Dr
- 12806 Bailey Hill Place
- 6301 Cedar Springs Rd
- 6160 Cedar Springs Rd
- 16900 Barmer Dr
- 12027 Beaver Spring Ct
- 12203 King Cotton Ct
- 4907 Misty Spring Dr
- 13513 Pinstone Ct
- 13111 Deerpark Dr
- 5107 Parrish Creek Terrace
- 11418 Parrish Creek Ln
- 7018 Pointer Ridge Rd
- 5313 Sandy Ridge Ct
- 10213 Carol Anne Rd
- 13808 Cannonade Ln
