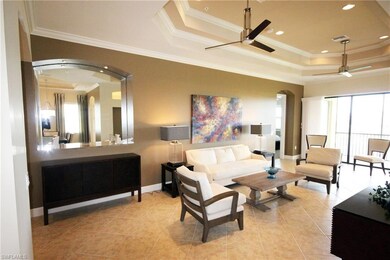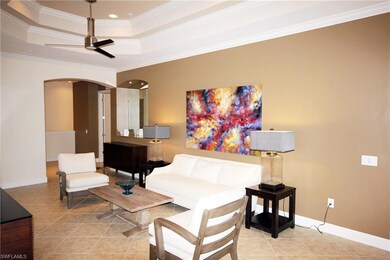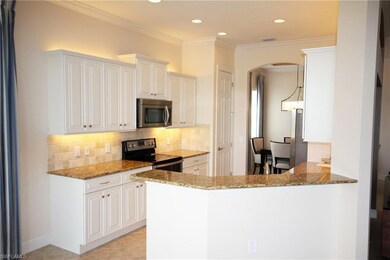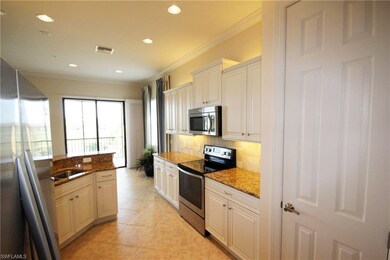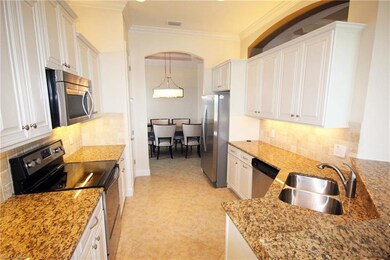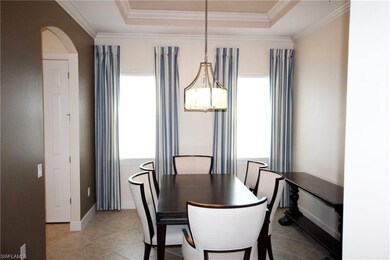
12037 Covent Garden Ct Unit 2302 Naples, FL 34120
Rural Estates NeighborhoodHighlights
- Golf Course Community
- 24-Hour Guard
- Carriage House
- Corkscrew Elementary School Rated A
- Lake View
- Private Membership Available
About This Home
As of April 2019Start enjoying the golfers dream with this large second floor coach home at Twin Eagles. The $40,000 Golf membership to the Twin Eagles club is included with the purchase of this home. Twin Eagles has two championship golf courses, one of which has been on the PGA Tour Champions schedule. In addition to golf, enjoy all the club amenities -restaurants, snack bar, state of the art fitness center, tennis leagues, practice facilities and much more. This three bedroom home, with separate den, has many subtle niceties and special features that have been added to or upgraded from what the builder offered. It has tile floors, tray ceilings, custom mirrors, plantation shutters, stainless steel appliances, granite counter tops and more. Neutral, but elegant decorator wall and window treatments, and colors provide for a very relaxing contemporary design style. The home includes high-end furnishings from Clive Daniels and Norris designer stores. There is a separate shower and tub in the master bath, and the master also has large walk-in closets. After a round of championship golf, relax on the over-sized lanai with lake and golf course view.
Last Agent to Sell the Property
Sun Realty License #NAPLES-249513440 Listed on: 02/26/2019

Home Details
Home Type
- Single Family
Est. Annual Taxes
- $4,825
Year Built
- Built in 2014
Lot Details
- Northeast Facing Home
- Gated Home
HOA Fees
Parking
- 2 Car Attached Garage
- Deeded Parking
- Secure Parking
Property Views
- Lake
- Golf Course
Home Design
- Carriage House
- Concrete Block With Brick
- Stucco
- Tile
Interior Spaces
- 2,297 Sq Ft Home
- 2-Story Property
- Custom Mirrors
- Furnished
- Furnished or left unfurnished upon request
- Tray Ceiling
- Shutters
- Double Hung Windows
- Great Room
- Breakfast Room
- Formal Dining Room
- Screened Porch
Kitchen
- Breakfast Bar
- <<selfCleaningOvenToken>>
- Cooktop<<rangeHoodToken>>
- <<microwave>>
- Ice Maker
Flooring
- Carpet
- Tile
Bedrooms and Bathrooms
- 3 Bedrooms
- Walk-In Closet
- Dual Sinks
- Bathtub With Separate Shower Stall
Laundry
- Laundry Room
- Dryer
- Washer
Outdoor Features
- Water Fountains
Schools
- Corkscrew Elementary School
- Corkscrew Middle School
- Palmetto Ridge High School
Utilities
- Central Heating and Cooling System
- Sewer Assessments
- Cable TV Available
Listing and Financial Details
- Assessor Parcel Number 29269004048
Community Details
Overview
- $1,500 Additional Association Fee
- $1,000 Secondary HOA Transfer Fee
- Private Membership Available
- Low-Rise Condominium
Amenities
- Restaurant
- Clubhouse
Recreation
- Golf Course Community
- Tennis Courts
- Exercise Course
- Community Pool
Security
- 24-Hour Guard
Ownership History
Purchase Details
Home Financials for this Owner
Home Financials are based on the most recent Mortgage that was taken out on this home.Purchase Details
Similar Homes in Naples, FL
Home Values in the Area
Average Home Value in this Area
Purchase History
| Date | Type | Sale Price | Title Company |
|---|---|---|---|
| Warranty Deed | $390,000 | Bonita Title Inc | |
| Special Warranty Deed | $343,000 | Dba Pgp Title |
Property History
| Date | Event | Price | Change | Sq Ft Price |
|---|---|---|---|---|
| 04/11/2019 04/11/19 | Sold | $390,000 | -2.3% | $170 / Sq Ft |
| 03/12/2019 03/12/19 | Pending | -- | -- | -- |
| 02/26/2019 02/26/19 | For Sale | $399,000 | -- | $174 / Sq Ft |
Tax History Compared to Growth
Tax History
| Year | Tax Paid | Tax Assessment Tax Assessment Total Assessment is a certain percentage of the fair market value that is determined by local assessors to be the total taxable value of land and additions on the property. | Land | Improvement |
|---|---|---|---|---|
| 2023 | $5,676 | $393,366 | $0 | $0 |
| 2022 | $5,144 | $357,605 | $0 | $0 |
| 2021 | $4,670 | $325,095 | $0 | $325,095 |
| 2020 | $4,785 | $336,580 | $0 | $336,580 |
| 2019 | $4,808 | $336,580 | $0 | $336,580 |
| 2018 | $4,674 | $333,580 | $0 | $333,580 |
| 2017 | $4,825 | $343,065 | $0 | $343,065 |
| 2016 | $4,404 | $313,204 | $0 | $0 |
| 2015 | $4,079 | $285,640 | $0 | $0 |
| 2014 | $454 | $19,687 | $0 | $0 |
Agents Affiliated with this Home
-
Tom Doyle
T
Seller's Agent in 2019
Tom Doyle
Sun Realty
(239) 641-4575
5 Total Sales
-
JIM Coll III

Buyer's Agent in 2019
JIM Coll III
Local Real Estate LLC
(330) 298-8174
21 Total Sales
Map
Source: Naples Area Board of REALTORS®
MLS Number: 219016667
APN: 29269004048
- 12025 Covent Garden Ct Unit 2604
- 12029 Covent Garden Ct Unit 2501
- 12033 Covent Garden Ct Unit 2403
- 12009 Covent Garden Ct Unit 3002
- 12046 Covent Garden Ct Unit 901
- 12041 Covent Garden Ct Unit 2202
- 12045 Covent Garden Ct Unit 2104
- 12070 Covent Garden Ct Unit 1501
- 12053 Covent Garden Ct Unit 1903
- 11950 Heather Woods Ct
- 12449 Lockford Ln
- 12570 Fenhurst Way
- 12574 Fenhurst Way
- 11955 Maidstone Ct

