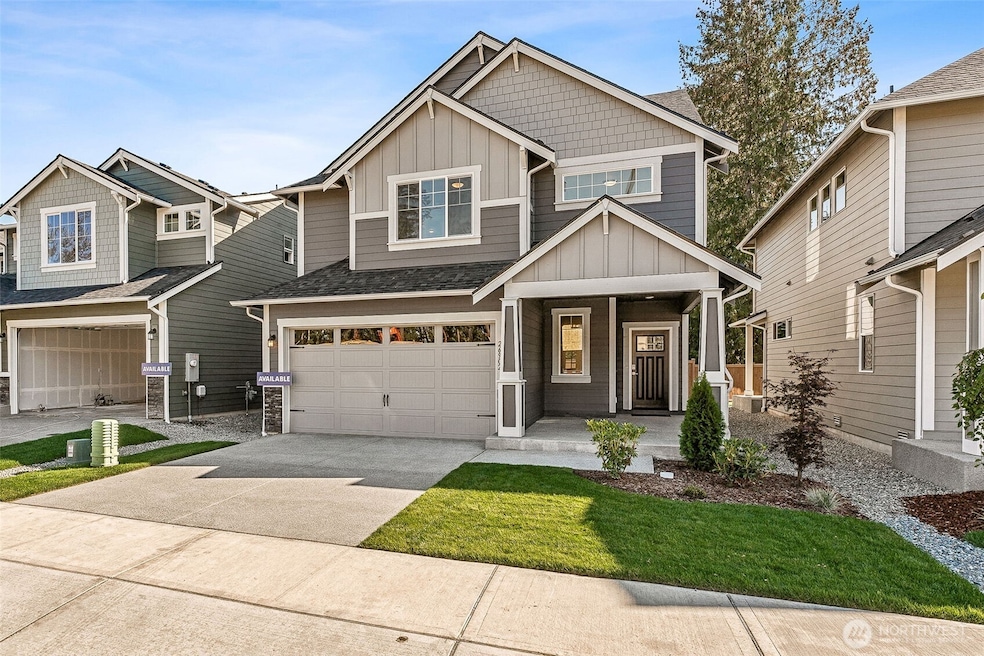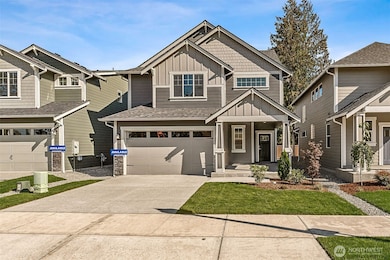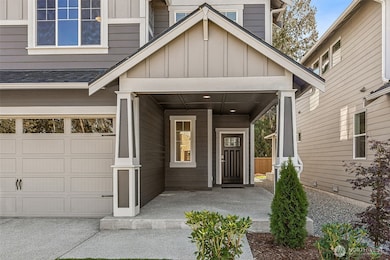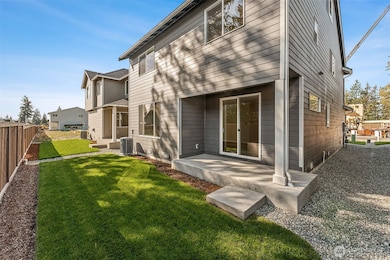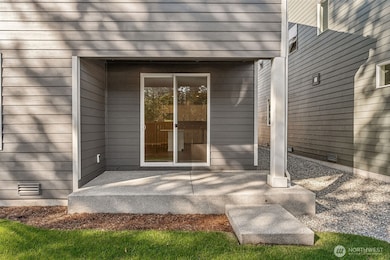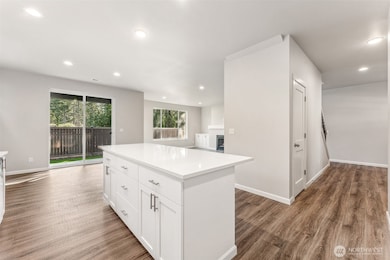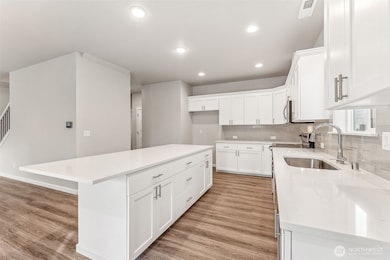12038 126th Avenue Ct E Unit 13 South Hill, WA 98374
Estimated payment $4,032/month
Highlights
- Under Construction
- Contemporary Architecture
- Electric Vehicle Charging Station
- ENERGY STAR Certified Homes
- Walk-In Pantry
- Cul-De-Sac
About This Home
Shaw Heights Hurry this is the last single-family home. The Avalon A has 2687 Square feet 4 bedrooms 3.5 bathrooms 2 car garage, A gourmet kitchen with a large pantry, Quartz countertops full tile backsplash, Stainless Steel appliances, Quality laminate plank flooring on the main floor, wall to wall carpeting with 6 Pound padding, a primary suite with a luxury soaking tub and separate shower and a large walk in closet. There are 2 additional bedrooms on the second floor. The Third floor has a huge Bonus room or Jr Suite bedroom with a bathroom, Minutes to JBLM and Minutes to shopping and restaurants.
Source: Northwest Multiple Listing Service (NWMLS)
MLS#: 2454890
Home Details
Home Type
- Single Family
Est. Annual Taxes
- $5,500
Year Built
- Built in 2025 | Under Construction
Lot Details
- 3,716 Sq Ft Lot
- Cul-De-Sac
- Street terminates at a dead end
- East Facing Home
- Partially Fenced Property
- Level Lot
HOA Fees
- $80 Monthly HOA Fees
Parking
- 2 Car Attached Garage
Home Design
- Contemporary Architecture
- Poured Concrete
- Composition Roof
- Wood Siding
- Cement Board or Planked
- Wood Composite
Interior Spaces
- 2,687 Sq Ft Home
- Multi-Level Property
- Gas Fireplace
- Storm Windows
Kitchen
- Walk-In Pantry
- Stove
- Microwave
- Dishwasher
- Disposal
Flooring
- Carpet
- Vinyl Plank
- Vinyl
Bedrooms and Bathrooms
- 4 Bedrooms
- Walk-In Closet
- Bathroom on Main Level
- Soaking Tub
Schools
- Sunrise Elementary School
- Ferrucci Jnr High Middle School
- Emerald Ridge High School
Utilities
- Forced Air Heating and Cooling System
- High Efficiency Air Conditioning
- High Efficiency Heating System
- Heat Pump System
- Water Heater
- High Speed Internet
- Cable TV Available
Additional Features
- ENERGY STAR Certified Homes
- Patio
Community Details
- Association fees include common area maintenance
- J&M Association
- Secondary HOA Phone (253) 370-9625
- Built by Soundbuilt Homes LLC
- Puyallup Valley Subdivision
- The community has rules related to covenants, conditions, and restrictions
- Electric Vehicle Charging Station
Listing and Financial Details
- Down Payment Assistance Available
- Visit Down Payment Resource Website
- Tax Lot SH1-013
- Assessor Parcel Number 6025720130
Map
Home Values in the Area
Average Home Value in this Area
Tax History
| Year | Tax Paid | Tax Assessment Tax Assessment Total Assessment is a certain percentage of the fair market value that is determined by local assessors to be the total taxable value of land and additions on the property. | Land | Improvement |
|---|---|---|---|---|
| 2025 | $1,396 | $158,800 | $158,800 | -- |
| 2024 | $1,396 | $154,200 | $154,200 | -- |
| 2023 | $1,396 | $146,700 | $146,700 | -- |
Property History
| Date | Event | Price | List to Sale | Price per Sq Ft |
|---|---|---|---|---|
| 11/13/2025 11/13/25 | For Sale | $662,950 | -- | $247 / Sq Ft |
Purchase History
| Date | Type | Sale Price | Title Company |
|---|---|---|---|
| Quit Claim Deed | -- | None Listed On Document |
Source: Northwest Multiple Listing Service (NWMLS)
MLS Number: 2454890
APN: 602572-0130
- 12050 126th Avenue Ct E Unit 11
- 12044 126th Avenue Ct E Unit 12
- 12651 120th Street Ct E Unit 19
- 12703 120th Street Ct E Unit 20
- 12071 127th Ave E Unit 53
- 12079 127th Ave E Unit 54
- 12083 127th Ave E Unit 55
- 12087 127th Ave E Unit 56
- 12084 127th Avenue Ct E Unit 72
- 12088 126th Avenue Ct E Unit 71
- 12092 127th Avenue Ct E Unit 70
- The Noble Plan at Shaw Heights
- The Cypress Plan at Shaw Heights
- The Christina Plan at Shaw Heights
- The Blossom Plan at Shaw Heights
- The Meeker Plan at Shaw Heights
- The Magnolia Plan at Shaw Heights
- The Sterling Plan at Shaw Heights
- The Avalon Plan at Shaw Heights
- The Garland Plan at Shaw Heights
- 12611 135th St E
- 3939 10th St SE Unit C1
- 701 43rd Ave SE
- 502 43rd Ave SE
- 3909 5th St SE
- 12724 104th Avenue Ct E
- 13011 Meridian E
- 12739 99th Avenue Ct E
- 13118 Meridian E
- 13507 99th Ave E
- 2923 S Meridian
- 14209 E 103rd Avenue Ct
- 2700 S Meridian
- 14108 Meridian Ave E
- 13404 97th Ave E
- 2519 S Meridian
- 2580 S Meridian St
- 102 23rd Ave SW
- 2204 S Meridian St
- 209 21st Ave SW
