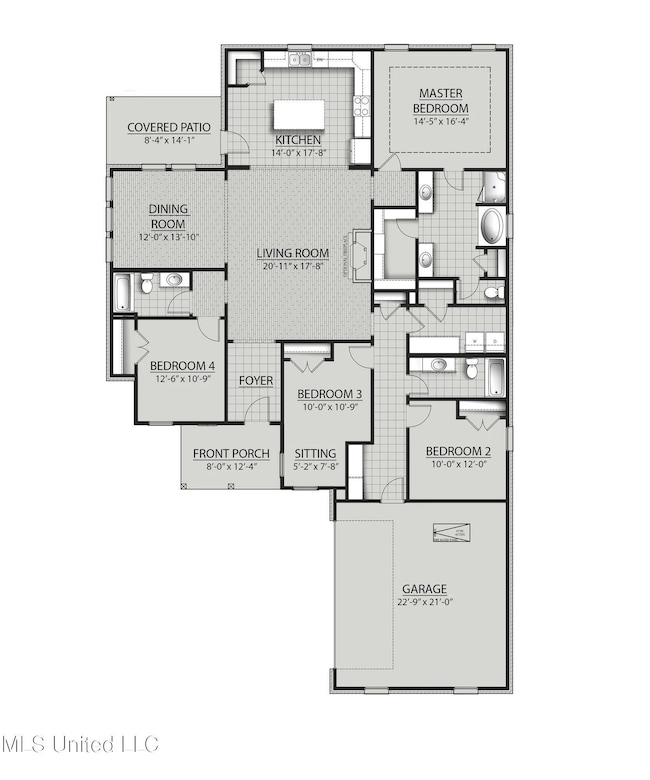12038 Parc Merlot Gulfport, MS 39503
Lorraine NeighborhoodEstimated payment $2,019/month
Highlights
- New Construction
- Open Floorplan
- High Ceiling
- North Woolmarket Elementary/Middle School Rated A
- Traditional Architecture
- Mud Room
About This Home
Awesome builder rate PLUS choose 1 FREE: window blinds, front gutters, OR smart home package. Restrictions apply.
The HENRI III G in Oak Landing community offers a 4-bedroom, 3-bathroom, open design. Upgrades for this home include quartz countertops, undermount cabinet lighting, and more! Special Features: separate vanities, garden tub, separate custom tiled shower, and walk-in closet in master bath, tray ceiling in master bed, sitting area in bedroom 3, kitchen island, walk-in pantry, boot bench and drop zone in mudroom, covered porches, undermount sinks throughout, recessed lighting, LED lighting throughout, crown molding, ceiling fans in living and master, framed mirrors in all baths, smart connect Wi-Fi thermostat, smoke and carbon monoxide detectors, landscaping, and more! Energy Efficient Features: tankless gas water heater, gas kitchen appliance package, vinyl low E tilt-in windows, radiant barrier roof decking, and more! Energy Star Partner.
Home Details
Home Type
- Single Family
Est. Annual Taxes
- $268
Year Built
- Built in 2025 | New Construction
Lot Details
- 0.28 Acre Lot
- Lot Dimensions are 70x176
- Interior Lot
Parking
- 2 Car Garage
- Garage Door Opener
- Driveway
Home Design
- Traditional Architecture
- Brick Exterior Construction
- Slab Foundation
- Architectural Shingle Roof
- Siding
Interior Spaces
- 2,372 Sq Ft Home
- 1-Story Property
- Open Floorplan
- Built-In Features
- Crown Molding
- Tray Ceiling
- High Ceiling
- Ceiling Fan
- Recessed Lighting
- Low Emissivity Windows
- Vinyl Clad Windows
- Window Screens
- Mud Room
- Entrance Foyer
- Laundry Room
Kitchen
- Breakfast Bar
- Walk-In Pantry
- Range
- Microwave
- Dishwasher
- Kitchen Island
- Quartz Countertops
- Disposal
Flooring
- Carpet
- Ceramic Tile
Bedrooms and Bathrooms
- 4 Bedrooms
- Walk-In Closet
- 3 Full Bathrooms
- Double Vanity
- Soaking Tub
- Bathtub Includes Tile Surround
- Separate Shower
Home Security
- Smart Thermostat
- Carbon Monoxide Detectors
- Fire and Smoke Detector
Outdoor Features
- Front Porch
Schools
- Woolmarket Elementary School
- North Woolmarket Middle School
- D'iberville High School
Utilities
- Central Heating and Cooling System
- Heating System Uses Natural Gas
- Tankless Water Heater
Community Details
- Property has a Home Owners Association
- Oak Landing Subdivision
Listing and Financial Details
- Assessor Parcel Number 1008g-02-130.010
Map
Home Values in the Area
Average Home Value in this Area
Tax History
| Year | Tax Paid | Tax Assessment Tax Assessment Total Assessment is a certain percentage of the fair market value that is determined by local assessors to be the total taxable value of land and additions on the property. | Land | Improvement |
|---|---|---|---|---|
| 2024 | $268 | $2,250 | $0 | $0 |
| 2023 | $269 | $2,250 | $0 | $0 |
| 2022 | $271 | $2,250 | $0 | $0 |
| 2021 | $272 | $2,250 | $0 | $0 |
| 2020 | $280 | $2,250 | $0 | $0 |
| 2019 | $282 | $2,250 | $0 | $0 |
| 2018 | $284 | $2,250 | $0 | $0 |
| 2017 | $284 | $2,250 | $0 | $0 |
Property History
| Date | Event | Price | Change | Sq Ft Price |
|---|---|---|---|---|
| 07/17/2025 07/17/25 | Price Changed | $374,940 | 0.0% | $158 / Sq Ft |
| 07/17/2025 07/17/25 | For Sale | $374,940 | +0.1% | $158 / Sq Ft |
| 07/14/2025 07/14/25 | Pending | -- | -- | -- |
| 05/20/2025 05/20/25 | For Sale | $374,740 | -- | $158 / Sq Ft |
Purchase History
| Date | Type | Sale Price | Title Company |
|---|---|---|---|
| Warranty Deed | -- | None Listed On Document |
Source: MLS United
MLS Number: 4113874
APN: 1008G-02-130.010
- 12047 Parc Merlot
- 12158 Parc Aux Chenes
- 12154 Parc Aux Chenes
- 12164 Parc Aux Chenes
- 12168 Parc Aux Chenes
- 12014 Parc Merlot
- 12003 Parc Merlot
- 10619 Plummer Cir
- 12024 Parc Aux Chenes
- 0 Riverroad Dr Unit 4095724
- 0 Riverroad Dr Unit 4094211
- 11443 Ashton Ln E
- Palm Unit B Plan at Highland Lake Townhomes
- Palm Unit A Plan at Highland Lake Townhomes
- 0 Ashton Ln Unit 4092137
- 12232 Frazier Ln Unit 10
- 12234 Frazier Ln
- 12236 Frazier Ln
- 12238 Frazier Ln
- 12240 Frazier Ln
- 10713 Plummer Cir
- 12276 Frazier Ln
- 12280 Frazier Ln
- 11072 E Dogwood Dr
- 33 Heather Ln
- 13281 Kelly St
- 14034 Old Mossy Trail
- 13227 Willow Oak Cir
- 2302 Robert Dr
- 13208 Warren Dr
- 10654 Red Bud Ct
- 10495 Sharp Blvd
- 13157 Tracewood Dr Unit B
- 13070 Tracewood Dr Unit B
- 13074 Tracewood Dr
- 14001 Three Rivers Rd
- 12241 Summer Place
- 14142 Lorraine Rd Unit 75
- 14142 Lorraine Rd Unit 68
- 14142 Lorraine Rd Unit 69


