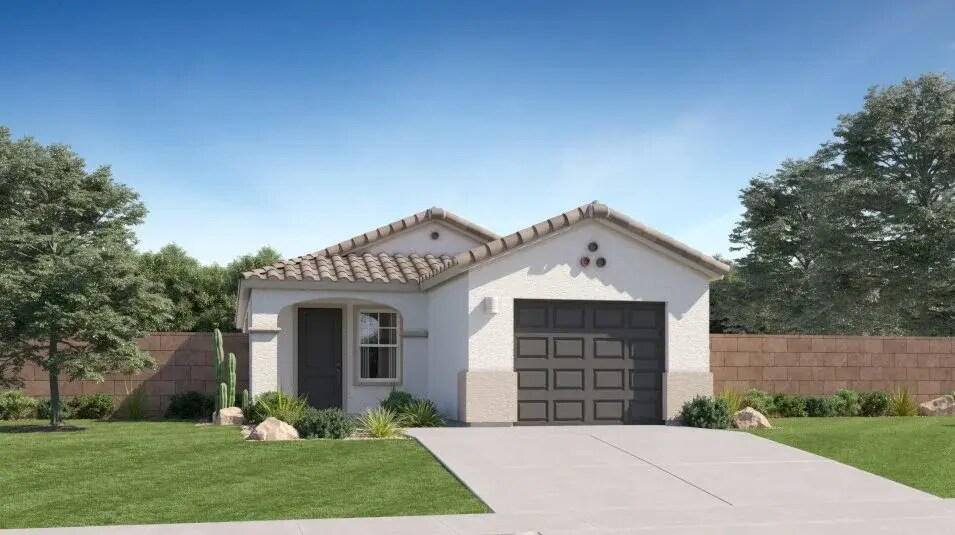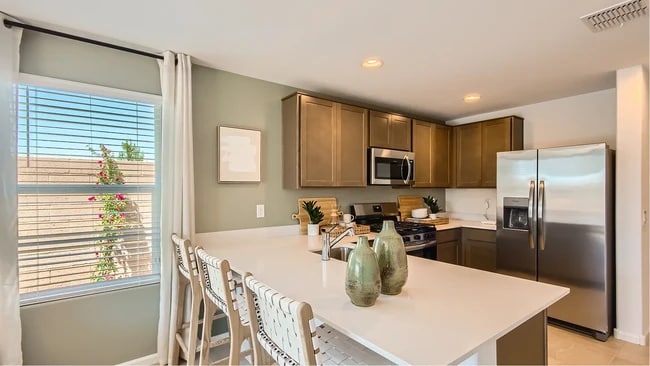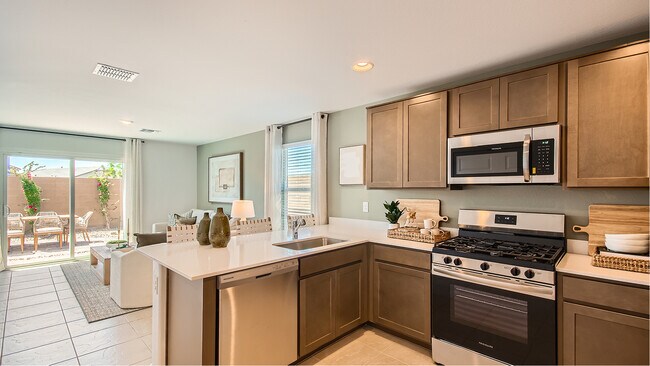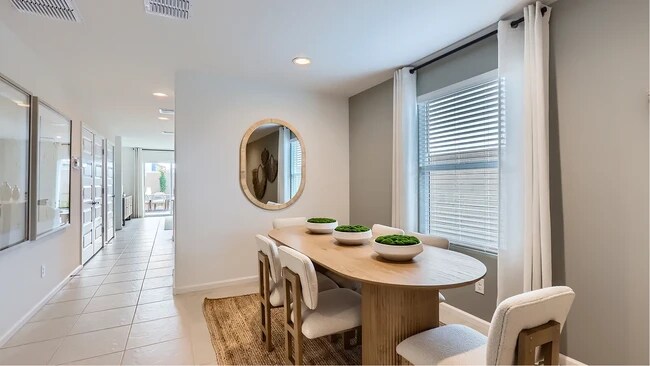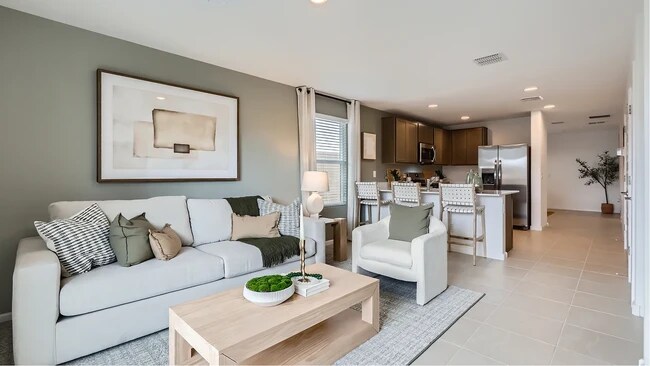12039 E Primrose Ln Florence, AZ 85132
Estimated payment $1,579/month
Total Views
1,306
2
Beds
2
Baths
969
Sq Ft
$288
Price per Sq Ft
Highlights
- Fitness Center
- New Construction
- Community Pool
- On-Site Retail
- Clubhouse
- Community Basketball Court
About This Home
This home features a convenient layout situated on a single floor. An open floorplan near the foyer seamlessly connects a modern kitchen, dining area and Great Room, with convenient access to an outdoor patio. Two bedrooms are located at opposite ends of the home, with the luxe owner’s suite nestled into a corner for enhanced privacy and comfort.
Home Details
Home Type
- Single Family
HOA Fees
- $122 Monthly HOA Fees
Parking
- 1 Car Garage
Home Design
- New Construction
Interior Spaces
- 1-Story Property
- Living Room
Bedrooms and Bathrooms
- 2 Bedrooms
- 2 Full Bathrooms
Community Details
Overview
- Greenbelt
Amenities
- Community Fire Pit
- Community Barbecue Grill
- Picnic Area
- On-Site Retail
- Clubhouse
- Community Center
Recreation
- Community Basketball Court
- Pickleball Courts
- Community Playground
- Fitness Center
- Community Pool
- Splash Pad
- Park
- Tot Lot
- Dog Park
- Event Lawn
- Hiking Trails
- Trails
Matterport 3D Tour
Map
Nearby Homes
- 12035 E Lupine Ln
- 12049 E Lupine Ln
- 12432 E Agave Ln
- Magma Ranch Vistas
- Magma Ranch Vistas
- 13193 E Verbina Ln
- 0 E Joseph Ln E Unit 6700744
- 0 E Arizona Farms Rd Unit 6817669
- 8752 E Bella Vista Rd
- 0 N Felix Rd Unit 6958286
- 10341 E Kristen Ln
- Wildera
- Skyline Village - Prelude
- Skyline Village
- Skyline Village - Enclaves
- Skyline Village - The Vistas Collection
- 6194 E Skyline Dr Unit 107
- Copper Basin
- Skyline Village
- Skyline Village - The Highlands Collection

