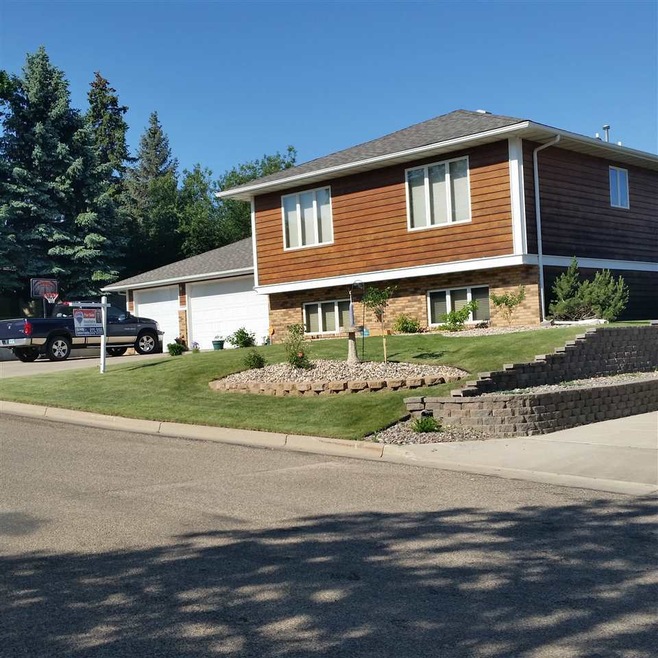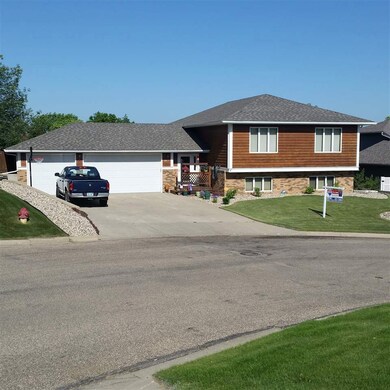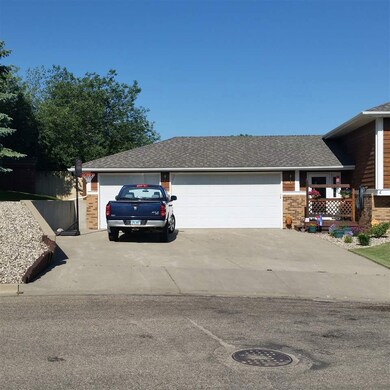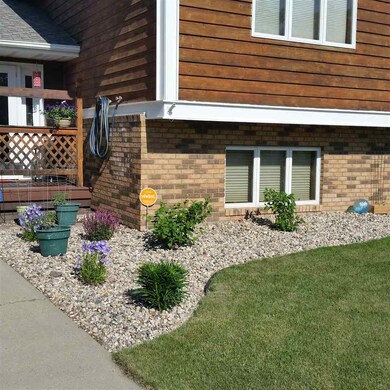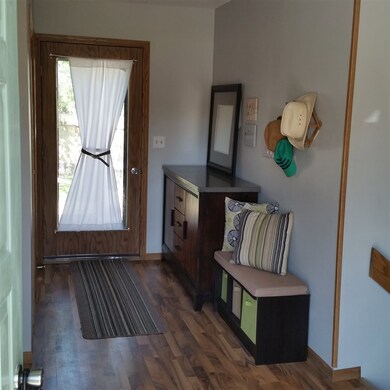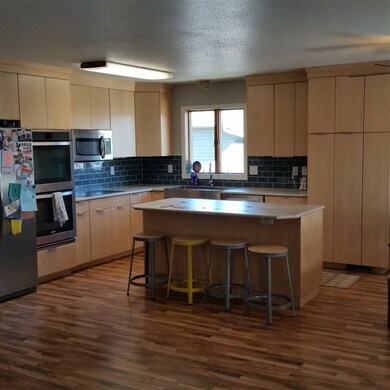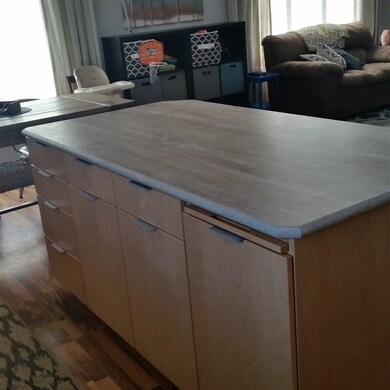
Highlights
- Second Floor Living Area
- Forced Air Heating and Cooling System
- Wood Siding
- Patio
- Fenced
About This Home
As of October 2015LET'S MAKE A DEAL.... on this Spacious, Split Foyer Home in desirable SW Knolls! This home is located close to everything - Schools (Elementary, Middle, & High School), Shopping (big name, the mall, grocery stores), several of Minot's tasty restaurants, and so much more! Plus, you will LOVE, LOVE, LOVE everything that this home has to offer - TONS of space, storage, and open living areas! Kitchen includes custom maple cabinets with soft close doors, drawers, & pull outs, large pantry, all new stainless steel appliances including a double oven, side by side refrigerator, dishwasher & an induction cooktop, and modern farmhouse style sink! The kitchen also features a large island and is open to the living room and dining room areas... makes it a perfect space to gather! There is a full bathroom and 3 bedrooms on this level - including the 16 x 20 Master bedroom that has a walk-in closet and private 3/4 bath. In the daylight basement, you will find a finished family room, another full bath, 2 additional bedrooms, bonus (non-egress) room, laundry area, and utility/storage room. This home's roomy foyer provides a welcoming entry area, access to the triple attached garage, and to the fenced backyard that has a patio area with canopy. Did I mention the house had New Andersen windows installed in 2011 and that the yard has sprinklers too?! PRICE HAS BEEN REDUCED $20,000 AND IS LISTED UNDER APPRAISED VALUE!
Last Agent to Sell the Property
Signature Properties, Inc. License #7762 Listed on: 06/11/2015
Last Buyer's Agent
Sheri Schaefer
Coldwell Banker 1st Minot Realty
Home Details
Home Type
- Single Family
Est. Annual Taxes
- $4,729
Year Built
- Built in 1992
Lot Details
- 8,276 Sq Ft Lot
- Fenced
- Sprinkler System
- Property is zoned R1
Home Design
- Split Foyer
- Brick Exterior Construction
- Concrete Foundation
- Asphalt Roof
- Wood Siding
Interior Spaces
- 1,491 Sq Ft Home
- Second Floor Living Area
- Laundry on lower level
Kitchen
- Oven or Range
- <<microwave>>
- Dishwasher
- Disposal
Bedrooms and Bathrooms
- 5 Bedrooms
- 3 Bathrooms
Finished Basement
- Basement Fills Entire Space Under The House
- Bedroom in Basement
- Natural lighting in basement
Parking
- 3 Car Garage
- Garage Door Opener
- Driveway
Outdoor Features
- Patio
Utilities
- Forced Air Heating and Cooling System
- Heating System Uses Natural Gas
Ownership History
Purchase Details
Home Financials for this Owner
Home Financials are based on the most recent Mortgage that was taken out on this home.Purchase Details
Home Financials for this Owner
Home Financials are based on the most recent Mortgage that was taken out on this home.Similar Homes in Minot, ND
Home Values in the Area
Average Home Value in this Area
Purchase History
| Date | Type | Sale Price | Title Company |
|---|---|---|---|
| Warranty Deed | -- | None Available | |
| Warranty Deed | -- | None Available |
Mortgage History
| Date | Status | Loan Amount | Loan Type |
|---|---|---|---|
| Open | $201,000 | New Conventional | |
| Closed | $221,000 | New Conventional | |
| Previous Owner | $275,745 | FHA | |
| Previous Owner | $248,000 | Unknown | |
| Previous Owner | $84,000 | New Conventional |
Property History
| Date | Event | Price | Change | Sq Ft Price |
|---|---|---|---|---|
| 10/09/2015 10/09/15 | Sold | -- | -- | -- |
| 09/09/2015 09/09/15 | Pending | -- | -- | -- |
| 06/11/2015 06/11/15 | For Sale | $335,000 | -2.0% | $225 / Sq Ft |
| 10/31/2012 10/31/12 | Sold | -- | -- | -- |
| 09/07/2012 09/07/12 | Pending | -- | -- | -- |
| 06/12/2012 06/12/12 | For Sale | $342,000 | -- | $229 / Sq Ft |
Tax History Compared to Growth
Tax History
| Year | Tax Paid | Tax Assessment Tax Assessment Total Assessment is a certain percentage of the fair market value that is determined by local assessors to be the total taxable value of land and additions on the property. | Land | Improvement |
|---|---|---|---|---|
| 2024 | $4,729 | $170,000 | $32,500 | $137,500 |
| 2023 | $5,689 | $173,000 | $32,500 | $140,500 |
| 2022 | $5,131 | $163,500 | $32,500 | $131,000 |
| 2021 | $4,557 | $151,000 | $32,500 | $118,500 |
| 2020 | $4,501 | $150,500 | $32,500 | $118,000 |
| 2019 | $4,437 | $146,000 | $33,500 | $112,500 |
| 2018 | $4,302 | $143,000 | $33,500 | $109,500 |
| 2017 | $3,871 | $139,500 | $35,500 | $104,000 |
| 2016 | $3,204 | $143,000 | $35,500 | $107,500 |
| 2015 | $3,391 | $143,000 | $0 | $0 |
| 2014 | $3,391 | $140,000 | $0 | $0 |
Agents Affiliated with this Home
-
Shauna Forshner
S
Seller's Agent in 2015
Shauna Forshner
Signature Properties, Inc.
(701) 839-1999
20 Total Sales
-
S
Buyer's Agent in 2015
Sheri Schaefer
Coldwell Banker 1st Minot Realty
-
C
Seller's Agent in 2012
CLYDE THORNE
Coldwell Banker 1st Minot Realty
Map
Source: Minot Multiple Listing Service
MLS Number: 151447
APN: MI-26612-000-009-0
- 1120 12th Ave SW
- 1201 14th Ave SW
- 1433 15th St SW
- 1434 10th St SW
- 1302 6th St SW
- 1600 16th St SW
- 1500 18th St SW
- 1521 5th Ave SW
- 1314 4th St SW
- 820 5th St SW
- 423 9th Ave SW
- 1331 4th St SW
- 806 Park St
- 1802 15 1 2 St SW
- 1816 15 1 2 St SW Unit Minot
- 1721 6th St SW
- 1705 Evergreen Ave SW
- 615 18th Ave SW
- 200 11th St SW
- 505 22nd St SW
