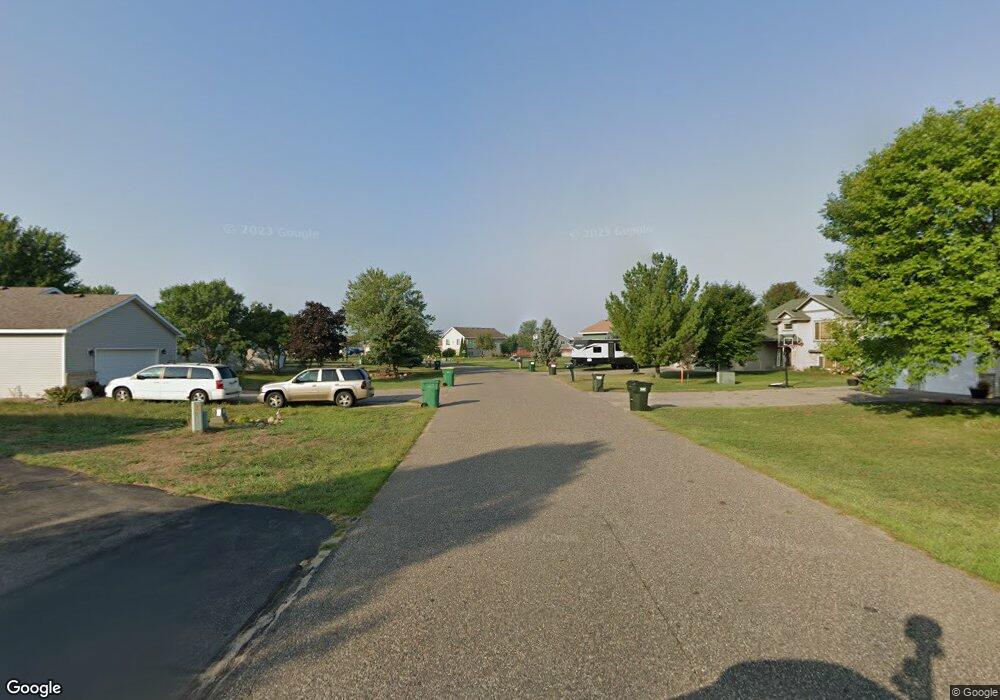Estimated Value: $308,000 - $326,220
4
Beds
2
Baths
1,940
Sq Ft
$162/Sq Ft
Est. Value
About This Home
This home is located at 1204 3rd St SW, Rice, MN 56367 and is currently estimated at $314,555, approximately $162 per square foot. 1204 3rd St SW is a home located in Benton County with nearby schools including Rice Elementary School, Sauk Rapids-Rice Middle School, and Sauk Rapids-Rice Senior High School.
Ownership History
Date
Name
Owned For
Owner Type
Purchase Details
Closed on
Oct 24, 2022
Sold by
Mimbach Mitchell J
Bought by
Kantor Derek John
Current Estimated Value
Home Financials for this Owner
Home Financials are based on the most recent Mortgage that was taken out on this home.
Original Mortgage
$237,600
Outstanding Balance
$226,645
Interest Rate
4.88%
Mortgage Type
New Conventional
Estimated Equity
$87,910
Purchase Details
Closed on
Nov 20, 2009
Sold by
Ken Goochey Construction Inc
Bought by
Mimbach Mitchell J
Home Financials for this Owner
Home Financials are based on the most recent Mortgage that was taken out on this home.
Original Mortgage
$181,560
Interest Rate
4.9%
Mortgage Type
New Conventional
Create a Home Valuation Report for This Property
The Home Valuation Report is an in-depth analysis detailing your home's value as well as a comparison with similar homes in the area
Purchase History
| Date | Buyer | Sale Price | Title Company |
|---|---|---|---|
| Kantor Derek John | $297,000 | -- | |
| Mimbach Mitchell J | $178,000 | -- | |
| Ken Goochey Cosntruction Inc | $16,500 | -- |
Source: Public Records
Mortgage History
| Date | Status | Borrower | Loan Amount |
|---|---|---|---|
| Open | Kantor Derek John | $237,600 | |
| Previous Owner | Mimbach Mitchell J | $181,560 |
Source: Public Records
Tax History Compared to Growth
Tax History
| Year | Tax Paid | Tax Assessment Tax Assessment Total Assessment is a certain percentage of the fair market value that is determined by local assessors to be the total taxable value of land and additions on the property. | Land | Improvement |
|---|---|---|---|---|
| 2025 | $3,142 | $305,000 | $27,000 | $278,000 |
| 2024 | $3,032 | $289,800 | $27,000 | $262,800 |
| 2023 | $2,950 | $285,400 | $27,000 | $258,400 |
| 2022 | $2,778 | $258,000 | $27,000 | $231,000 |
| 2021 | $2,608 | $222,000 | $25,000 | $197,000 |
| 2018 | $2,144 | $157,800 | $20,287 | $137,513 |
| 2017 | $2,144 | $144,200 | $19,920 | $124,280 |
| 2016 | $2,066 | $162,400 | $23,000 | $139,400 |
| 2015 | $1,976 | $120,900 | $14,998 | $105,902 |
| 2014 | -- | $114,900 | $14,815 | $100,085 |
| 2013 | -- | $116,300 | $14,857 | $101,443 |
Source: Public Records
Map
Nearby Homes
- 504 11th Ave SW
- 605 9th Ave SW
- 960 3rd Ave
- 955 3rd Ave NW
- 830 3rd St SW
- 960 2 1 2 Ave SW
- 131 1st Ave SE
- 335 1st Ave NE
- 930 2 1 2 Ave SW
- 41658 County Road 1
- 230 9th Ave NE
- 820 8th Street Loop NE
- TBD Pine Rd NW
- 43107 County Road 1
- 7754 County Road 17
- xxx County Road 1
- 7930 County Road 2
- tbd Ferry Point Place NW
- 11980 W Lake Rd
- L1B5 E Crest Loop
- 1208 3rd St SW
- 1112 3rd St SW
- 1212 3rd St SW
- 1108 3rd St SW
- 1205 3rd St SW
- 1113 1113 3rd-Street-sw
- 1113 3rd St SW
- 1209 1209 3rd-Street-sw
- 1209 3rd St SW
- 1304 3rd St SW
- 1109 3rd St SW
- 1104 1104 3rd-Street-sw
- 1104 3rd St SW
- 1213 3rd St SW
- 1308 3rd St SW
- 505 11th Ave SW
- 1105 3rd St SW
- 1217 3rd St SW
- 1217 1217 3rd-Street-sw
- XXX 3rd St SW
