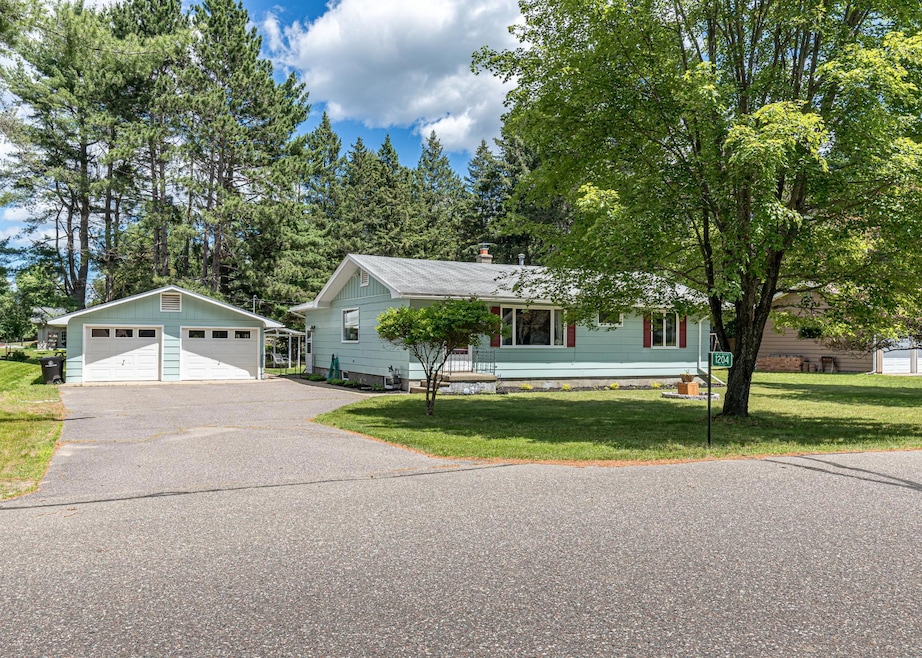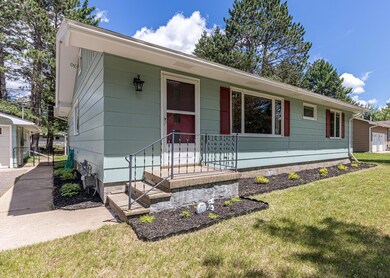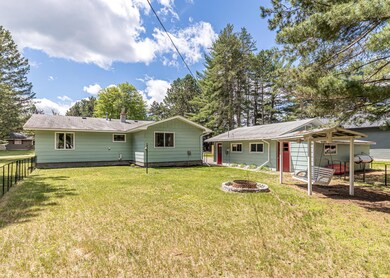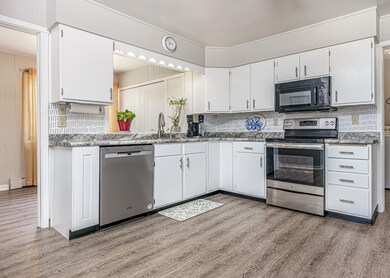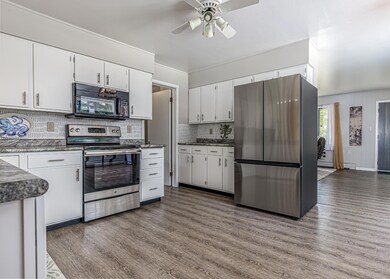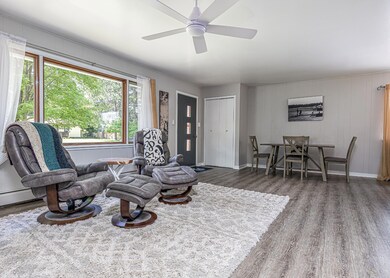
1204 4th Ave Woodruff, WI 54568
Highlights
- 2 Car Detached Garage
- Shops
- Ceiling Fan
- Cooling System Mounted To A Wall/Window
- Water Softener
- Heating System Uses Steam
About This Home
As of December 2024This meticulously maintained home has had several recent updates both mechanically and cosmetically so nothing needs to be done. As you enter the home, there is a mud room with a large closet for storage, main floor laundry with half bath, spacious kitchen with new appliances and counters and dining area that opens up to a spacious living room, great for a gathering of friends and family! The main level also features two bedrooms and a full bath. There are two stairways to the finished lower level fresh with new carpet and paint making it nice and bright along with a future bedroom (egress window needed) and bonus room that could be used as an office. Also, located on the property is a detached 2 car garage with extra work/storage space and a great sized yard for any pets, gardens, kids or just to relax and enjoy the day!!
Last Agent to Sell the Property
REDMAN REALTY GROUP, LLC License #73977 - 94 Listed on: 06/26/2024
Home Details
Home Type
- Single Family
Est. Annual Taxes
- $1,713
Lot Details
- 0.35 Acre Lot
- South Facing Home
Parking
- 2 Car Detached Garage
- Driveway
Home Design
- Block Foundation
- Frame Construction
- Shingle Roof
- Composition Roof
- Composite Building Materials
- Masonite
Interior Spaces
- 1-Story Property
- Ceiling Fan
- Electric Fireplace
Kitchen
- Electric Oven
- Electric Range
- Microwave
- Dishwasher
Flooring
- Carpet
- Laminate
Bedrooms and Bathrooms
- 2 Bedrooms
Laundry
- Laundry on main level
- Dryer
- Washer
Finished Basement
- Basement Fills Entire Space Under The House
- Interior Basement Entry
Schools
- Arbor Vitae-Woodruff Elementary School
- Lakeland Union High School
Utilities
- Cooling System Mounted To A Wall/Window
- Heating System Uses Natural Gas
- Heating System Uses Steam
- Drilled Well
- Gas Water Heater
- Water Softener
- Public Septic Tank
- Septic Tank
- Phone Available
- Cable TV Available
Community Details
- Shops
Listing and Financial Details
- Assessor Parcel Number WR-1158
Ownership History
Purchase Details
Home Financials for this Owner
Home Financials are based on the most recent Mortgage that was taken out on this home.Purchase Details
Home Financials for this Owner
Home Financials are based on the most recent Mortgage that was taken out on this home.Purchase Details
Home Financials for this Owner
Home Financials are based on the most recent Mortgage that was taken out on this home.Purchase Details
Home Financials for this Owner
Home Financials are based on the most recent Mortgage that was taken out on this home.Similar Homes in Woodruff, WI
Home Values in the Area
Average Home Value in this Area
Purchase History
| Date | Type | Sale Price | Title Company |
|---|---|---|---|
| Warranty Deed | $264,900 | None Listed On Document | |
| Warranty Deed | $259,000 | -- | |
| Warranty Deed | $116,000 | Northwoods Ttl & Closing Svc | |
| Warranty Deed | $109,000 | -- |
Mortgage History
| Date | Status | Loan Amount | Loan Type |
|---|---|---|---|
| Open | $203,398 | FHA | |
| Previous Owner | $229,000 | New Conventional | |
| Previous Owner | $94,000 | New Conventional | |
| Previous Owner | $92,800 | New Conventional | |
| Previous Owner | $98,418 | No Value Available |
Property History
| Date | Event | Price | Change | Sq Ft Price |
|---|---|---|---|---|
| 12/30/2024 12/30/24 | Sold | $264,900 | 0.0% | $112 / Sq Ft |
| 09/04/2024 09/04/24 | Price Changed | $264,900 | -3.3% | $112 / Sq Ft |
| 08/04/2024 08/04/24 | Price Changed | $274,000 | -1.8% | $116 / Sq Ft |
| 07/16/2024 07/16/24 | Price Changed | $279,000 | -1.8% | $118 / Sq Ft |
| 06/28/2024 06/28/24 | For Sale | $284,000 | +9.7% | $120 / Sq Ft |
| 12/16/2022 12/16/22 | Sold | $259,000 | 0.0% | $110 / Sq Ft |
| 11/08/2022 11/08/22 | Price Changed | $259,000 | -3.7% | $110 / Sq Ft |
| 09/30/2022 09/30/22 | For Sale | $269,000 | +131.9% | $114 / Sq Ft |
| 11/08/2019 11/08/19 | Sold | $116,000 | -16.5% | $55 / Sq Ft |
| 11/01/2019 11/01/19 | Pending | -- | -- | -- |
| 07/27/2019 07/27/19 | For Sale | $139,000 | +27.5% | $65 / Sq Ft |
| 03/03/2014 03/03/14 | Sold | $109,000 | -6.8% | $49 / Sq Ft |
| 03/03/2014 03/03/14 | Pending | -- | -- | -- |
| 09/19/2013 09/19/13 | For Sale | $117,000 | -- | $53 / Sq Ft |
Tax History Compared to Growth
Tax History
| Year | Tax Paid | Tax Assessment Tax Assessment Total Assessment is a certain percentage of the fair market value that is determined by local assessors to be the total taxable value of land and additions on the property. | Land | Improvement |
|---|---|---|---|---|
| 2024 | $2,034 | $127,200 | $14,700 | $112,500 |
| 2023 | $2,155 | $127,200 | $14,700 | $112,500 |
| 2022 | $1,287 | $109,100 | $14,700 | $94,400 |
| 2021 | $1,708 | $109,100 | $14,700 | $94,400 |
| 2020 | $1,372 | $109,100 | $14,700 | $94,400 |
| 2019 | $1,364 | $109,100 | $14,700 | $94,400 |
| 2018 | $1,397 | $109,100 | $14,700 | $94,400 |
| 2017 | $1,387 | $109,100 | $14,700 | $94,400 |
| 2016 | $1,362 | $109,100 | $14,700 | $94,400 |
| 2015 | $1,432 | $110,000 | $15,300 | $94,700 |
| 2014 | $1,432 | $110,000 | $15,300 | $94,700 |
| 2011 | $1,438 | $110,000 | $15,300 | $94,700 |
Agents Affiliated with this Home
-
Jodi Drost

Seller's Agent in 2024
Jodi Drost
REDMAN REALTY GROUP, LLC
(920) 299-0912
105 Total Sales
-
THE HERVEY TEAM
T
Buyer's Agent in 2024
THE HERVEY TEAM
REDMAN REALTY GROUP, LLC
(715) 614-0534
418 Total Sales
-
Mary Ellen Poggemann

Seller's Agent in 2022
Mary Ellen Poggemann
REDMAN REALTY GROUP, LLC
(715) 892-1761
92 Total Sales
-
D
Seller's Agent in 2019
DOUG WIESBROCK
FIRST WEBER - MINOCQUA
-
Mary Thompson

Buyer's Agent in 2019
Mary Thompson
RE/MAX
46 Total Sales
-
Brenda Thompson

Seller's Agent in 2014
Brenda Thompson
RE/MAX
(715) 614-5400
236 Total Sales
Map
Source: Greater Northwoods MLS
MLS Number: 207658
APN: WR 1158
- 9341 Jacob Cir
- 8785 Sallet Dr
- 9276 Park Place Ln
- ON Hwy 47
- Lot 8 Forest Cr
- 351 Hwy 51
- 11254 Lemma Creek Rd
- 10814 Lake Shore Dr Unit 68
- 1072 Old Hwy 51 S
- 300 Brandy Point Dr Unit G55
- 300 Brandy Point Dr Unit G51
- Off Hwy 51 Unit 438 Acres
- 11283 Kel Robin Dr
- 9675 Wayne Dr
- 9851 Country Lane Rd
- ON Norman Dr Unit Lot 30
- 9265 Ellenbee Ln
- 9046 Pinecone Dr Unit 3
- 9485 Devine Island
- 9782 White Pine Ln
