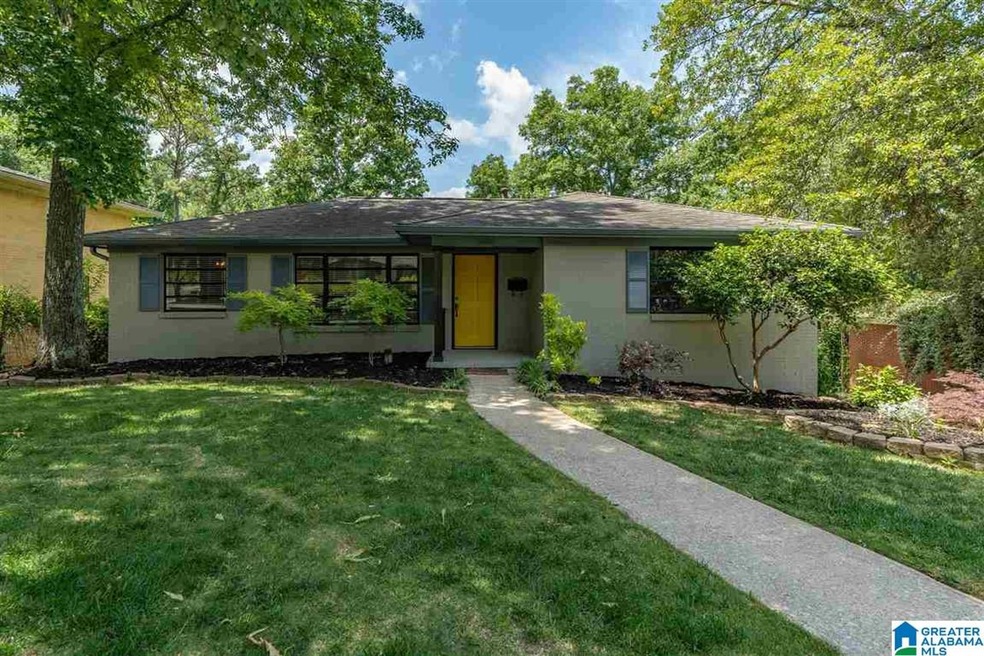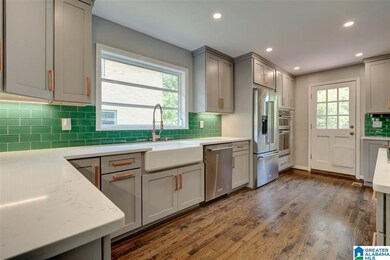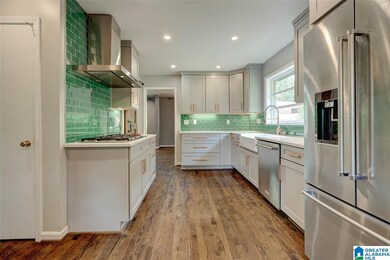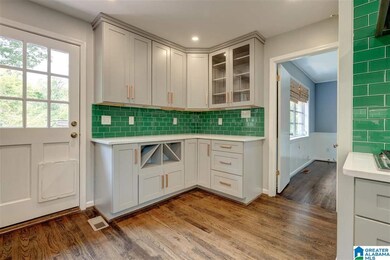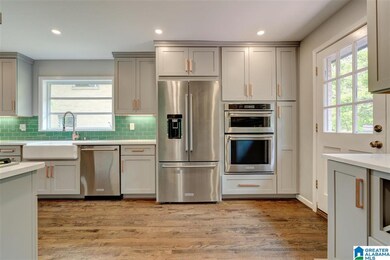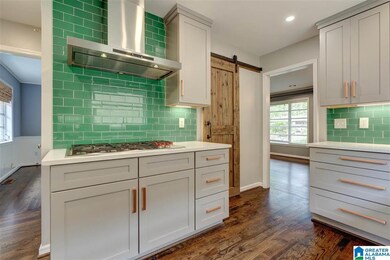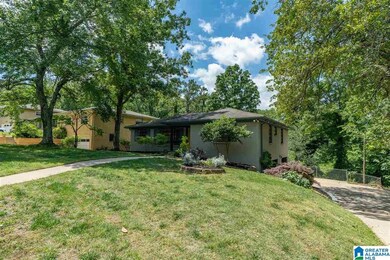
1204 51st St S Birmingham, AL 35222
Crestwood South NeighborhoodEstimated Value: $359,000 - $462,000
Highlights
- Heated In Ground Pool
- Wood Flooring
- Stone Countertops
- Deck
- Attic
- Stainless Steel Appliances
About This Home
As of June 2021Just in time for summer, you will love enjoying the pool in this private back yard of this charming Crestwood Rancher. This nicely updated 3 bed 2 bath home features a stunning designer kitchen of Wolf & Kitchen Aid appliances, custom cabinetry, Quartz counters, gorgeous tile & more! The open living & Dining Rooms greet you as you enter the home. The nicely finished hardwood floors are in great shape throughout. The master has a walk-in closet & recently updated bath. The hall bath has some of its original charm & modern amenities. Step outside to enjoy relaxing on the large open deck overlooking the pool & fenced yard. Downstairs is a HUGE 2 car garage with great storage, the laundry area, plus a bonus room perfect for an office or den with sliding doors to a covered patio which leads you to the heated all season pool with decking around. The great home won’t last long, call today!
Home Details
Home Type
- Single Family
Est. Annual Taxes
- $1,978
Year Built
- Built in 1958
Lot Details
- 0.38 Acre Lot
- Fenced Yard
Parking
- 2 Car Attached Garage
- Front Facing Garage
Home Design
- Four Sided Brick Exterior Elevation
Interior Spaces
- 1-Story Property
- Smooth Ceilings
- Recessed Lighting
- Dining Room
- Library
- Attic
Kitchen
- Electric Oven
- Gas Cooktop
- Built-In Microwave
- Dishwasher
- Stainless Steel Appliances
- Stone Countertops
Flooring
- Wood
- Laminate
- Tile
Bedrooms and Bathrooms
- 3 Bedrooms
- Walk-In Closet
- 2 Full Bathrooms
- Bathtub and Shower Combination in Primary Bathroom
- Separate Shower
- Linen Closet In Bathroom
Laundry
- Laundry Room
- Laundry in Garage
- Sink Near Laundry
- Washer and Electric Dryer Hookup
Basement
- Basement Fills Entire Space Under The House
- Laundry in Basement
- Natural lighting in basement
Pool
- Heated In Ground Pool
- Heated Above Ground Pool
- Fence Around Pool
Outdoor Features
- Deck
- Patio
Schools
- Avondale Elementary School
- Putnam Middle School
- Woodlawn High School
Utilities
- Central Heating and Cooling System
- Heating System Uses Gas
- Multiple Water Heaters
- Gas Water Heater
Listing and Financial Details
- Visit Down Payment Resource Website
- Assessor Parcel Number 23-00-28-3-008-022.000
Ownership History
Purchase Details
Home Financials for this Owner
Home Financials are based on the most recent Mortgage that was taken out on this home.Purchase Details
Purchase Details
Home Financials for this Owner
Home Financials are based on the most recent Mortgage that was taken out on this home.Purchase Details
Home Financials for this Owner
Home Financials are based on the most recent Mortgage that was taken out on this home.Purchase Details
Home Financials for this Owner
Home Financials are based on the most recent Mortgage that was taken out on this home.Similar Homes in the area
Home Values in the Area
Average Home Value in this Area
Purchase History
| Date | Buyer | Sale Price | Title Company |
|---|---|---|---|
| Smoke Morgan Rose | $355,000 | -- | |
| Herrin Rachel Abigail | -- | None Available | |
| Not Provided | -- | None Available | |
| Hathcock Charles B | $170,000 | -- | |
| Guschke Michael L | $100,500 | -- |
Mortgage History
| Date | Status | Borrower | Loan Amount |
|---|---|---|---|
| Open | Smoke Morgan Rose | $317,725 | |
| Previous Owner | Mason Rachel A | $248,000 | |
| Previous Owner | Not Provided | $218,570 | |
| Previous Owner | Hathcock Charles B | $136,000 | |
| Previous Owner | Guschke Michael L | $97,400 | |
| Previous Owner | Guschke Michael L | $17,000 | |
| Previous Owner | Guschke Michael L | $100,409 |
Property History
| Date | Event | Price | Change | Sq Ft Price |
|---|---|---|---|---|
| 06/25/2021 06/25/21 | Sold | $355,000 | +1.7% | $195 / Sq Ft |
| 05/23/2021 05/23/21 | Pending | -- | -- | -- |
| 05/19/2021 05/19/21 | For Sale | $349,000 | -- | $191 / Sq Ft |
Tax History Compared to Growth
Tax History
| Year | Tax Paid | Tax Assessment Tax Assessment Total Assessment is a certain percentage of the fair market value that is determined by local assessors to be the total taxable value of land and additions on the property. | Land | Improvement |
|---|---|---|---|---|
| 2024 | $2,530 | $35,880 | -- | -- |
| 2022 | $2,612 | $37,020 | $16,230 | $20,790 |
| 2021 | $2,038 | $29,090 | $16,230 | $12,860 |
| 2020 | $1,979 | $28,280 | $16,230 | $12,050 |
| 2019 | $1,839 | $26,360 | $0 | $0 |
| 2018 | $1,531 | $22,100 | $0 | $0 |
| 2017 | $1,338 | $19,440 | $0 | $0 |
| 2016 | $1,441 | $20,860 | $0 | $0 |
| 2015 | $1,441 | $19,440 | $0 | $0 |
| 2014 | $1,250 | $19,640 | $0 | $0 |
| 2013 | $1,250 | $18,940 | $0 | $0 |
Agents Affiliated with this Home
-
Jeff Richardson

Seller's Agent in 2021
Jeff Richardson
RealtySouth
(205) 879-6330
16 in this area
130 Total Sales
-
Jason Garrison

Buyer's Agent in 2021
Jason Garrison
ERA King Real Estate Vestavia
(205) 903-1460
4 in this area
118 Total Sales
Map
Source: Greater Alabama MLS
MLS Number: 1285404
APN: 23-00-28-3-008-022.000
- 1036 53rd St S
- 1172 52nd St S
- 4920 Clairmont Ave S
- 5206 Clairmont Ave S
- 5200 Clairmont Ave S
- 5013 Altamont Rd S Unit 9
- 5009 Altamont Rd S Unit 10
- 5409 10th Ct S
- 5201 Mountain Ridge Pkwy
- 5207 Mountain Ridge Pkwy
- 5425 10th Ct S
- 4804 Lincrest Dr
- 5456 11th Ave S
- 5536 12th Ave S
- 5226 Mountain Ridge Pkwy
- 5552 12th Ave S
- 4763 7th Ct S
- 772 47th Place S
- 768 47th Place S
- 4713 9th Ave S
- 1204 51st St S
- 1200 51st St S
- 1208 51st St S
- 1205 51st St S
- 1212 51st St S
- 1136 51st St S
- 1201 51st St S
- 1137 51st St S
- 1209 51st St S
- 1216 51st St S
- 1132 51st St S
- 1237 50th Place S
- 1213 51st St S
- 1233 50th Place S
- 1133 51st St S
- 1241 50th Place S
- 1129 51st St S
- 1128 51st St S
- 1128 52nd St S
- 1124 52nd St S
