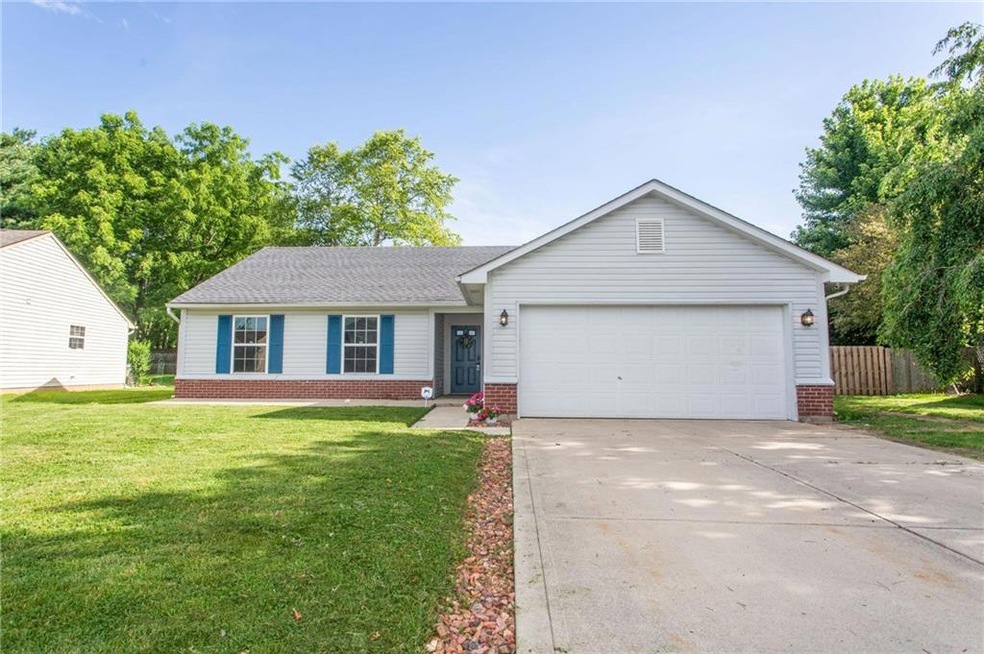
1204 Beaver Ct Anderson, IN 46013
Estimated Value: $202,000 - $217,000
Highlights
- Vaulted Ceiling
- No HOA
- Woodwork
- Ranch Style House
- 2 Car Attached Garage
- Forced Air Heating System
About This Home
As of August 2019Freshly updated 3 BR, 2 BA ranch home. Open concept, which creates the perfect space for being together with family and friends. New flooring in the family room, making it open and bright. Master bedroom complete with master bath, and opens to the sun room. All appliances are included, including the washer and dryer. Close to the interstate and shopping in Anderson. New water heater and HVAC unit installed 2018, updated electrical, and whole house water filtration unit.
Last Agent to Sell the Property
Steve Thompson
F.C. Tucker/Thompson Listed on: 07/02/2019

Co-Listed By
Valerie Euneman-Harp
RE/MAX Real Estate Solutions
Last Buyer's Agent
Michael Abston
Property Logic
Home Details
Home Type
- Single Family
Est. Annual Taxes
- $1,054
Year Built
- Built in 1997
Lot Details
- 81 Sq Ft Lot
Parking
- 2 Car Attached Garage
Home Design
- Ranch Style House
- Slab Foundation
- Vinyl Construction Material
Interior Spaces
- 1,830 Sq Ft Home
- Woodwork
- Vaulted Ceiling
- Family Room with Fireplace
- Combination Dining and Living Room
Kitchen
- Electric Oven
- Built-In Microwave
- Dishwasher
Flooring
- Carpet
- Laminate
- Vinyl
Bedrooms and Bathrooms
- 3 Bedrooms
- 2 Full Bathrooms
Laundry
- Dryer
- Washer
Utilities
- Forced Air Heating System
- Electric Water Heater
Community Details
- No Home Owners Association
- Fox Trace Subdivision
Listing and Financial Details
- Tax Lot 510
- Assessor Parcel Number 481135100078000003
Ownership History
Purchase Details
Home Financials for this Owner
Home Financials are based on the most recent Mortgage that was taken out on this home.Purchase Details
Home Financials for this Owner
Home Financials are based on the most recent Mortgage that was taken out on this home.Purchase Details
Similar Homes in Anderson, IN
Home Values in the Area
Average Home Value in this Area
Purchase History
| Date | Buyer | Sale Price | Title Company |
|---|---|---|---|
| Battoe Edward F | $131,000 | Absolute Title | |
| Henry Nicholas Andrew | $55,000 | -- | |
| Fannie Mae | $88,378 | None Available |
Mortgage History
| Date | Status | Borrower | Loan Amount |
|---|---|---|---|
| Open | Battoe Edward F | $124,450 | |
| Closed | Battoe Edward F | $124,450 | |
| Previous Owner | Henry Nicholas Andrew | $54,003 | |
| Previous Owner | Johnson James H | $108,000 | |
| Previous Owner | Johnson James H | $20,250 |
Property History
| Date | Event | Price | Change | Sq Ft Price |
|---|---|---|---|---|
| 08/09/2019 08/09/19 | Sold | $131,000 | +4.9% | $72 / Sq Ft |
| 07/03/2019 07/03/19 | Pending | -- | -- | -- |
| 07/02/2019 07/02/19 | For Sale | $124,900 | -- | $68 / Sq Ft |
Tax History Compared to Growth
Tax History
| Year | Tax Paid | Tax Assessment Tax Assessment Total Assessment is a certain percentage of the fair market value that is determined by local assessors to be the total taxable value of land and additions on the property. | Land | Improvement |
|---|---|---|---|---|
| 2024 | $1,393 | $128,200 | $14,300 | $113,900 |
| 2023 | $1,308 | $119,900 | $13,600 | $106,300 |
| 2022 | $1,315 | $120,800 | $13,400 | $107,400 |
| 2021 | $1,188 | $109,400 | $13,300 | $96,100 |
| 2020 | $1,128 | $103,900 | $12,600 | $91,300 |
| 2019 | $1,097 | $101,200 | $12,600 | $88,600 |
| 2018 | $1,053 | $94,700 | $12,600 | $82,100 |
| 2017 | $958 | $95,200 | $12,600 | $82,600 |
| 2016 | $946 | $94,000 | $12,600 | $81,400 |
| 2014 | $938 | $92,600 | $11,700 | $80,900 |
| 2013 | $938 | $93,600 | $11,700 | $81,900 |
Agents Affiliated with this Home
-

Seller's Agent in 2019
Steve Thompson
F.C. Tucker/Thompson
(765) 810-3751
22 in this area
51 Total Sales
-

Seller Co-Listing Agent in 2019
Valerie Euneman-Harp
RE/MAX
(765) 425-4964
63 in this area
173 Total Sales
-
M
Buyer's Agent in 2019
Michael Abston
Property Logic
1 in this area
29 Total Sales
Map
Source: MIBOR Broker Listing Cooperative®
MLS Number: 21651955
APN: 48-11-35-100-078.000-003
- 5014 Dawn St
- 5820 Marble Ct
- 6024 Boulder Dr
- 6233 Boulder Dr
- 328 W 53rd St Unit 52
- 328 W 53rd St Unit 86
- 328 W 53rd St Unit 17
- 328 W 53rd St Unit 10
- 328 W 53rd St Unit 11
- 217 Devonshire Ct
- 202 Asbury Dr
- 618 N Buckingham Ct
- 143 Asbury Dr Unit 86A
- 4504 Harvard Dr
- 126 Appian Way
- 223 E 53rd St
- 5330 Dr Martin Luther King jr Blvd
- 120 Saratoga Way
- 0 Fairview Dr Unit MBR22021213
- 0 Fairview Dr Unit MBR22021211
