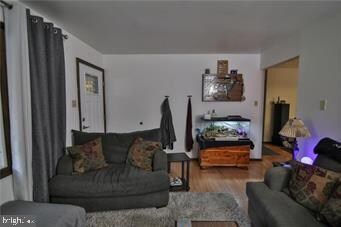
1204 Beechwood Dr Long Pond, PA 18334
Highlights
- Deck
- Rambler Architecture
- No HOA
- Recreation Room
- Wood Flooring
- Family Room Off Kitchen
About This Home
As of February 2022HIGHEST & BEST due Saturday (1/22) at noon. Gorgeous property boasting a spacious ranch home with plenty of parking for ATV's, Rv's and more! Oversized two car garage with space for a work shop! All New windows, Doors & Roof! Enjoy everything this area has to offer! One floor living! Easy commute to New York & New Jersey! Inside you will find a cozy family room with views of the covered front porch & quiet street! Open concept dining room! Updated kitchen with new granite counters, backsplash & plenty of storage/work space! Master bedroom with ample closet space! Two additional bedrooms also have plenty of closet space & neutral color tones! Full bath with soaking tub/shower was also recently updated! Walk out basement perfect for additional living space or in law space! Another full bath waiting for your finishing touches! Wood stove will remain! Convenient wine cellar, canning room or planning/prep safe! Shed & leased solar panels included!
Last Agent to Sell the Property
Keller Williams Real Estate - Bethlehem License #AB066197

Home Details
Home Type
- Single Family
Est. Annual Taxes
- $3,144
Year Built
- Built in 1984
Lot Details
- 1.19 Acre Lot
- Property is zoned R1
Parking
- 2 Car Attached Garage
- Front Facing Garage
- Driveway
- On-Street Parking
- Off-Street Parking
Home Design
- Rambler Architecture
- Slab Foundation
- Fiberglass Roof
- Asphalt Roof
- Vinyl Siding
Interior Spaces
- 1,120 Sq Ft Home
- Property has 1 Level
- Ceiling Fan
- Family Room Off Kitchen
- Dining Room
- Recreation Room
Kitchen
- Electric Oven or Range
- Dishwasher
Flooring
- Wood
- Carpet
- Laminate
- Tile or Brick
Bedrooms and Bathrooms
- 3 Main Level Bedrooms
- 2 Full Bathrooms
Partially Finished Basement
- Walk-Out Basement
- Basement Fills Entire Space Under The House
- Exterior Basement Entry
Eco-Friendly Details
- Heating system powered by active solar
Outdoor Features
- Deck
- Storage Shed
- Porch
Schools
- Tobyhanna Elementary Center
- Pocono Mountain Middle School
Utilities
- Heating unit installed on the ceiling
- Radiant Heating System
- Well
- Electric Water Heater
- On Site Septic
Community Details
- No Home Owners Association
Listing and Financial Details
- Tax Lot 102
- Assessor Parcel Number 20-632303-23-4293
Map
Home Values in the Area
Average Home Value in this Area
Property History
| Date | Event | Price | Change | Sq Ft Price |
|---|---|---|---|---|
| 02/25/2022 02/25/22 | Sold | $227,500 | 0.0% | $203 / Sq Ft |
| 02/25/2022 02/25/22 | Sold | $227,500 | +1.1% | $203 / Sq Ft |
| 01/23/2022 01/23/22 | Pending | -- | -- | -- |
| 01/22/2022 01/22/22 | Pending | -- | -- | -- |
| 01/18/2022 01/18/22 | For Sale | $225,000 | 0.0% | $201 / Sq Ft |
| 01/17/2022 01/17/22 | For Sale | $225,000 | 0.0% | $201 / Sq Ft |
| 12/20/2021 12/20/21 | Pending | -- | -- | -- |
| 12/13/2021 12/13/21 | For Sale | $225,000 | -- | $201 / Sq Ft |
Tax History
| Year | Tax Paid | Tax Assessment Tax Assessment Total Assessment is a certain percentage of the fair market value that is determined by local assessors to be the total taxable value of land and additions on the property. | Land | Improvement |
|---|---|---|---|---|
| 2024 | $757 | $126,500 | $25,950 | $100,550 |
| 2023 | $3,216 | $126,500 | $25,950 | $100,550 |
| 2022 | $3,160 | $126,500 | $25,950 | $100,550 |
| 2021 | $3,160 | $126,500 | $25,950 | $100,550 |
| 2020 | $2,740 | $128,900 | $25,950 | $102,950 |
| 2019 | $3,245 | $19,340 | $1,500 | $17,840 |
| 2018 | $3,245 | $19,340 | $1,500 | $17,840 |
| 2017 | $3,284 | $19,340 | $1,500 | $17,840 |
| 2016 | $648 | $19,340 | $1,500 | $17,840 |
| 2015 | -- | $19,340 | $1,500 | $17,840 |
| 2014 | -- | $18,920 | $1,500 | $17,420 |
Mortgage History
| Date | Status | Loan Amount | Loan Type |
|---|---|---|---|
| Open | $216,125 | New Conventional | |
| Previous Owner | $119,047 | FHA |
Deed History
| Date | Type | Sale Price | Title Company |
|---|---|---|---|
| Deed | $227,500 | Keystone Premier Settlement Se | |
| Interfamily Deed Transfer | -- | None Available | |
| Deed | -- | None Available |
Similar Homes in Long Pond, PA
Source: Bright MLS
MLS Number: PAMR2000582
APN: 20.6A.1.10
- 125 Clearview Rd
- 165 Clearview Rd
- 1067 Cottontail Rd
- 1066 Cottontail Rd
- 214 Annette Marie Dr
- 4337 Pennsylvania 115
- 401 David Dr
- 104 Merriment Ln
- 114 High Country Dr
- 343 High Country Dr
- 2140 Timber Lake Rd
- 255 Birch Dr
- 4740 Route 115
- 136 Birch Dr
- 147 Buck Hill Rd
- 72 Buck Hill Rd
- 0 Long Pond Rd Unit GSBSC251792
- 0 Long Pond Rd Unit PM-131474
- 116 Birch Dr
- 1 Pennsylvania 115






