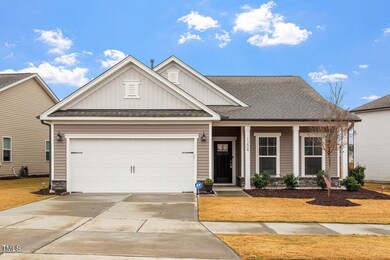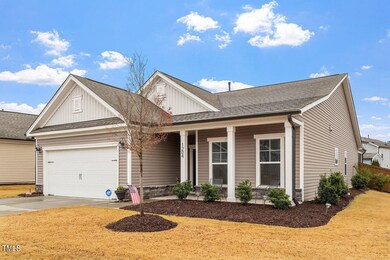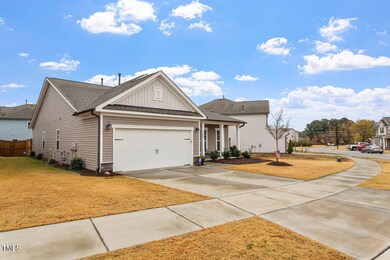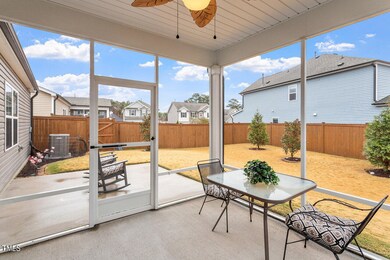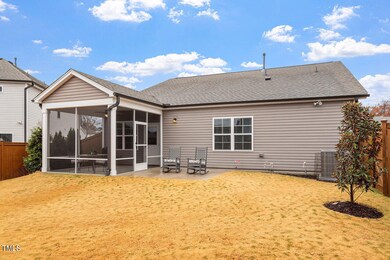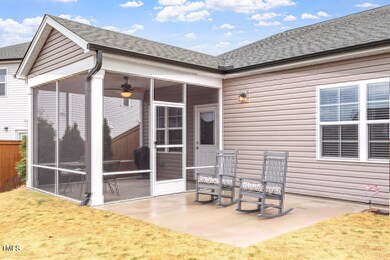
1204 Bluewater Way Durham, NC 27703
Estimated Value: $516,000 - $550,000
Highlights
- Community Cabanas
- Open Floorplan
- Clubhouse
- Fitness Center
- Community Lake
- Property is near a clubhouse
About This Home
As of February 2024Location, Location! Welcome to this beautiful, meticulous, 3.5 year old Ranch home which is minutes to RTP, RDU Airport, DT Durham, Brier Creek, entertainment & shopping. This spacious Open plan offers 3 bed, 2.5 baths with tons of upgrades & is like brand new. LVP vinyl throughout-No carpet. The upgraded Kitchen includes stainless apps., granite counters and a nice kitchen island which is completely Open to the dining and living room. The primary bedroom offers a big bathroom with tile floor, oversized tile shower, quartz counters and Huge closet. TONS of closet space. Enormous office or flex space with tons of molding. Enjoy the tranquility of your surroundings as you relax on your screened in back porch with fenced in yard. Walk one block to the fitness center , playground, dog park or community pool. Relax at the cabana around the fireplace. Lakeshore resides on a past golf course with a 22-acre fishing lake and walking trails. Seller is a licensed Realtor.
Home Details
Home Type
- Single Family
Est. Annual Taxes
- $3,907
Year Built
- Built in 2020
Lot Details
- 7,841 Sq Ft Lot
- Lot Dimensions are 77'x136'x124'x43'
- Wood Fence
- Landscaped
- Interior Lot
- Many Trees
- Back Yard Fenced
HOA Fees
- $65 Monthly HOA Fees
Parking
- 2 Car Attached Garage
- Front Facing Garage
- Garage Door Opener
- Private Driveway
- 2 Open Parking Spaces
Home Design
- Contemporary Architecture
- Ranch Style House
- Transitional Architecture
- Brick or Stone Mason
- Slab Foundation
- Architectural Shingle Roof
- Vinyl Siding
- Stone
Interior Spaces
- 1,947 Sq Ft Home
- Open Floorplan
- Crown Molding
- Tray Ceiling
- Smooth Ceilings
- High Ceiling
- Ceiling Fan
- Chandelier
- Insulated Windows
- Blinds
- Entrance Foyer
- Living Room
- Dining Room
- Home Office
- Screened Porch
- Neighborhood Views
- Pull Down Stairs to Attic
Kitchen
- Eat-In Kitchen
- Free-Standing Gas Oven
- Self-Cleaning Oven
- Gas Range
- Microwave
- Plumbed For Ice Maker
- Dishwasher
- Stainless Steel Appliances
- Kitchen Island
- Granite Countertops
- Quartz Countertops
- Disposal
Flooring
- Ceramic Tile
- Luxury Vinyl Tile
Bedrooms and Bathrooms
- 3 Bedrooms
- Walk-In Closet
- 2 Full Bathrooms
- Double Vanity
- Bathtub with Shower
- Shower Only
- Walk-in Shower
Laundry
- Laundry Room
- Laundry on main level
Home Security
- Security System Owned
- Security Lights
- Carbon Monoxide Detectors
- Fire and Smoke Detector
Outdoor Features
- Patio
- Rain Gutters
Schools
- Bethesda Elementary School
- Lowes Grove Middle School
- Hillside High School
Utilities
- Forced Air Heating and Cooling System
- Heating System Uses Natural Gas
- Vented Exhaust Fan
- Gas Water Heater
- Septic System
- High Speed Internet
- Cable TV Available
Additional Features
- Accessible Washer and Dryer
- Property is near a clubhouse
- Grass Field
Listing and Financial Details
- Assessor Parcel Number 226081
Community Details
Overview
- Ppm Association, Phone Number (919) 848-4911
- Built by Pulte Homes
- Lakeshore Subdivision, Compton Floorplan
- Maintained Community
- Community Lake
- Pond Year Round
Amenities
- Picnic Area
- Clubhouse
Recreation
- Community Playground
- Fitness Center
- Community Cabanas
- Community Pool
- Dog Park
- Jogging Path
- Trails
Ownership History
Purchase Details
Home Financials for this Owner
Home Financials are based on the most recent Mortgage that was taken out on this home.Purchase Details
Purchase Details
Home Financials for this Owner
Home Financials are based on the most recent Mortgage that was taken out on this home.Similar Homes in Durham, NC
Home Values in the Area
Average Home Value in this Area
Purchase History
| Date | Buyer | Sale Price | Title Company |
|---|---|---|---|
| Patel Surendra P | $534,000 | None Listed On Document | |
| Boyle Virginia Stella | -- | None Available | |
| Boyle Virginia Stella | $319,000 | None Available |
Mortgage History
| Date | Status | Borrower | Loan Amount |
|---|---|---|---|
| Open | Patel Surendra P | $427,200 | |
| Previous Owner | Boyle Lori Anne | $100,000 | |
| Previous Owner | Boyle Virginia Stella | $100,000 | |
| Previous Owner | Boyle Virginia Stella | $30,600 | |
| Previous Owner | Boyle Virginia Stella | $110,000 |
Property History
| Date | Event | Price | Change | Sq Ft Price |
|---|---|---|---|---|
| 02/28/2024 02/28/24 | Sold | $534,000 | -0.7% | $274 / Sq Ft |
| 01/21/2024 01/21/24 | Pending | -- | -- | -- |
| 01/20/2024 01/20/24 | For Sale | $538,000 | -- | $276 / Sq Ft |
Tax History Compared to Growth
Tax History
| Year | Tax Paid | Tax Assessment Tax Assessment Total Assessment is a certain percentage of the fair market value that is determined by local assessors to be the total taxable value of land and additions on the property. | Land | Improvement |
|---|---|---|---|---|
| 2024 | $4,160 | $298,231 | $61,950 | $236,281 |
| 2023 | $3,907 | $298,231 | $61,950 | $236,281 |
| 2022 | $3,817 | $298,231 | $61,950 | $236,281 |
| 2021 | $3,799 | $298,231 | $61,950 | $236,281 |
| 2020 | $3,416 | $246,822 | $76,700 | $170,122 |
Agents Affiliated with this Home
-
Lori Boyle

Seller's Agent in 2024
Lori Boyle
Fathom Realty NC, LLC
(919) 539-2123
24 Total Sales
-
Ingrid Wright
I
Buyer's Agent in 2024
Ingrid Wright
Wright Realty Group
(919) 363-3660
25 Total Sales
Map
Source: Doorify MLS
MLS Number: 10007262
APN: 226081
- 1008 Sandtrap Way
- 4102 Catfish Way
- 4220 Congleton Place
- 2512 Rolling Pines Ave
- 3113 Skybrook Ln
- 2404 Azalea Dr
- 125 Hidden Springs Dr
- 21 Suncrest Ct
- 2639 Oleander Dr
- 1011 Lemon Dr
- 1055 Commack Dr
- 1043 Islip Place
- 1055 Manorhaven Dr
- 7 Bonham Ct
- 1812 Hinesley Rd
- 2004 Regal Dr Unit 86
- 1009 Manorhaven Dr
- 2000 Regal Dr Unit 88
- 2003 Regal Dr Unit 90
- 2214 Tw Alexander Dr
- 1204 Bluewater Way
- 1202 Bluewater Way
- 1206 Bluewater Way
- 6106 Lakefront St
- 6106 Lakefront St Unit LS Lot 142
- 1200 Bluewater Way
- 1213 Bluewater Way Unit LS Lot 46
- 1211 Bluewater Way
- 6108 Lakefront St
- 1209 Bluewater Way
- 1207 Bluewater Way Unit LS Lot 43
- 4003 Catfish Way
- 1205 Bluewater Way
- 6105 Lakefront St
- 6110 Lakefront St
- 6103 Lakefront St Unit LS Lot 73
- 6107 Lakefront St Unit LS Lot 75
- 1201 Bluewater Way
- 1203 Bluewater Way
- 4005 Catfish Way

