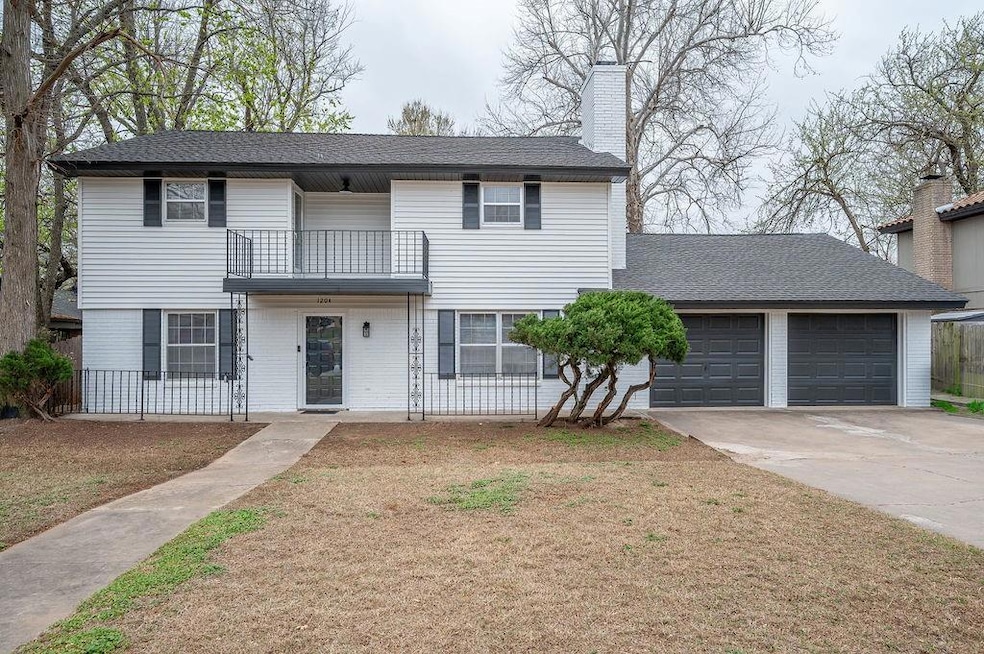
1204 Briarwood Dr Edmond, OK 73034
Fleetwood Terrace NeighborhoodHighlights
- Traditional Architecture
- Wood Flooring
- Home Office
- Will Rogers Elementary School Rated A-
- 2 Fireplaces
- Covered patio or porch
About This Home
As of May 2025Discover this thoughtfully renovated 4-bedroom, 2.5-bathroom home with a dedicated study, perfectly situated in the heart of Edmond. Every detail has been updated with care, blending modern elegance with timeless charm. Step inside to find a spacious living area featuring an inviting fireplace, perfect for relaxing evenings or entertaining guests. The open-concept kitchen boasts high-end finishes, updated cabinetry, and sleek countertops, making it a chef’s dream. One of the secondary bedrooms also offers a cozy fireplace, adding an extra touch of warmth and character. Upstairs, the spacious primary suite provides a private retreat with a balcony that seamlessly connects to another bedroom—ideal for enjoying peaceful mornings or evening sunsets. Each bedroom is generously sized with ample closet space, ensuring comfort and functionality for the entire family. Located just minutes from top-rated schools, shopping, and dining, this home offers the perfect blend of style, comfort, and convenience. Don’t miss your chance to own this one-of-a-kind Edmond gem—schedule your private tour today!
Home Details
Home Type
- Single Family
Est. Annual Taxes
- $2,288
Year Built
- Built in 1972
Lot Details
- 9,749 Sq Ft Lot
- Interior Lot
Parking
- 2 Car Attached Garage
- Garage Door Opener
- Driveway
Home Design
- Traditional Architecture
- Slab Foundation
- Brick Frame
- Composition Roof
Interior Spaces
- 2,262 Sq Ft Home
- 2-Story Property
- 2 Fireplaces
- Fireplace Features Masonry
- Home Office
- Utility Room with Study Area
- Laundry Room
- Inside Utility
Kitchen
- Electric Oven
- Electric Range
- Free-Standing Range
- Dishwasher
- Disposal
Flooring
- Wood
- Tile
Bedrooms and Bathrooms
- 4 Bedrooms
- 3 Full Bathrooms
Outdoor Features
- Balcony
- Covered patio or porch
Schools
- Will Rogers Elementary School
- Central Middle School
- Memorial High School
Utilities
- Central Heating and Cooling System
- Programmable Thermostat
- High Speed Internet
- Cable TV Available
Listing and Financial Details
- Legal Lot and Block 14 / 2
Ownership History
Purchase Details
Home Financials for this Owner
Home Financials are based on the most recent Mortgage that was taken out on this home.Purchase Details
Home Financials for this Owner
Home Financials are based on the most recent Mortgage that was taken out on this home.Similar Homes in Edmond, OK
Home Values in the Area
Average Home Value in this Area
Purchase History
| Date | Type | Sale Price | Title Company |
|---|---|---|---|
| Warranty Deed | $340,000 | Chicago Title | |
| Warranty Deed | $340,000 | Chicago Title | |
| Warranty Deed | $200,000 | Stewart-Ok City | |
| Warranty Deed | $200,000 | Stewart-Ok City |
Mortgage History
| Date | Status | Loan Amount | Loan Type |
|---|---|---|---|
| Open | $238,000 | New Conventional | |
| Closed | $238,000 | New Conventional | |
| Previous Owner | $50,000 | Commercial | |
| Previous Owner | $20,000 | Unknown |
Property History
| Date | Event | Price | Change | Sq Ft Price |
|---|---|---|---|---|
| 05/30/2025 05/30/25 | Sold | $340,000 | -2.8% | $150 / Sq Ft |
| 04/14/2025 04/14/25 | Pending | -- | -- | -- |
| 04/10/2025 04/10/25 | Price Changed | $349,900 | -2.5% | $155 / Sq Ft |
| 03/28/2025 03/28/25 | For Sale | $359,000 | +79.5% | $159 / Sq Ft |
| 02/14/2025 02/14/25 | Sold | $200,000 | -13.0% | $88 / Sq Ft |
| 12/18/2024 12/18/24 | Pending | -- | -- | -- |
| 12/10/2024 12/10/24 | For Sale | $229,900 | -- | $102 / Sq Ft |
Tax History Compared to Growth
Tax History
| Year | Tax Paid | Tax Assessment Tax Assessment Total Assessment is a certain percentage of the fair market value that is determined by local assessors to be the total taxable value of land and additions on the property. | Land | Improvement |
|---|---|---|---|---|
| 2024 | $2,288 | $23,641 | $2,787 | $20,854 |
| 2023 | $2,288 | $22,952 | $2,620 | $20,332 |
| 2022 | $2,227 | $22,284 | $3,057 | $19,227 |
| 2021 | $2,149 | $21,635 | $2,924 | $18,711 |
| 2020 | $2,109 | $21,005 | $3,184 | $17,821 |
| 2019 | $2,054 | $20,394 | $3,199 | $17,195 |
| 2018 | $2,003 | $19,800 | $0 | $0 |
| 2017 | $2,027 | $20,109 | $2,692 | $17,417 |
| 2016 | $1,961 | $19,524 | $2,702 | $16,822 |
| 2015 | $1,985 | $19,775 | $2,623 | $17,152 |
| 2014 | $1,921 | $19,199 | $2,629 | $16,570 |
Agents Affiliated with this Home
-
Tiffany Padilla

Seller's Agent in 2025
Tiffany Padilla
Whittington Realty
(405) 696-8966
1 in this area
53 Total Sales
-
Steve Reeser

Seller's Agent in 2025
Steve Reeser
Keller Williams Central OK ED
(405) 476-6572
3 in this area
84 Total Sales
-
Todd Franz

Buyer's Agent in 2025
Todd Franz
Elite Real Estate & Dev.
(405) 503-1580
1 in this area
70 Total Sales
Map
Source: MLSOK
MLS Number: 1161868
APN: 182911280
- 1416 Devonshire Ct
- 1112 E 11th St
- 1112 Mary Lee Ln
- 1404 Mary Lee Ln
- 1205 Cedar Ridge Rd
- 1013 Mary Lee Ln
- 1401 Cedar Ridge Rd
- 1205 Shalamar Rd
- 1300 Cedar View
- 801 Belle Air Ave
- 415 E 10th St
- 1800 Michael Dr
- 633 Belle Air Ave
- 1715 Edgewood Dr
- 2009 Bella Vista Dr
- 2009 Cedar Ridge Rd
- 320 E 13th St
- 400 Steve Douglas Dr
- 2201 Rustic Creek Terrace
- 1301 Ridgecrest Rd






