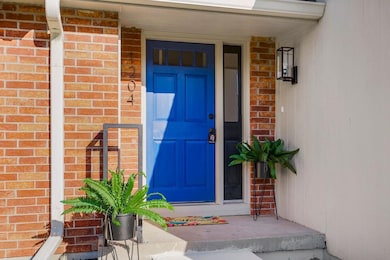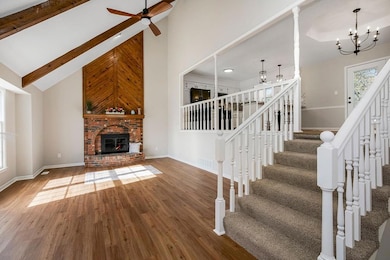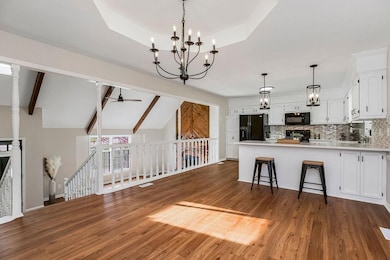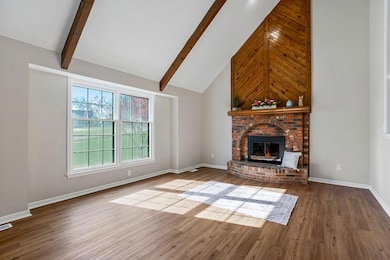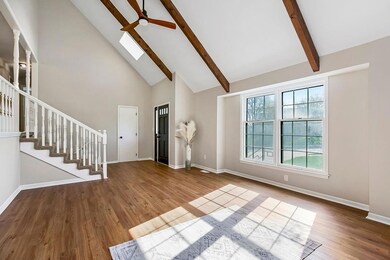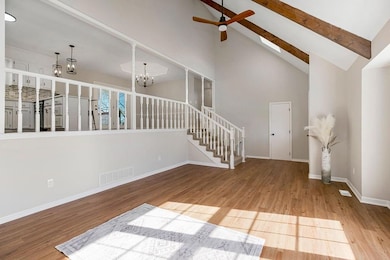
1204 Campbell Ave Liberty, MO 64068
Highlights
- Atrium Room
- Deck
- No HOA
- Heritage Middle School Rated A-
- Traditional Architecture
- 2 Car Attached Garage
About This Home
As of May 2025Gorgeous, fully remodeled atrium split in north Liberty! Walk in to an expansive living room with vaulted ceilings, LVP flooring and a fireplace. A few steps up leads you to an open kitchen and dining area overlooking the living room. The kitchen features painted cabinets, new granite countertops, backsplash and LVP flooring with sliding glass doors opening up to a brand new back deck. The main level includes a primary suite with a walk-in closet and full, private bath, two more large bedrooms and a main bath, all with brand new carpet, paint, bath vanities, shower and lighting. Lower level has a second living room, huge fourth bedroom, half bath accessible from both the living area and bedroom, all fully remodeled. The sub basement space is perfect for additional storage. The home is perched on a hill with great sunset views off of the deck. Located conveniently just off of 35 hwy, just minutes from downtown Liberty and the abundance of shopping and restaurants the area provides. Only 20 minutes to downtown Kansas City and 30 minutes to the Kansas City International airport.
Last Agent to Sell the Property
ReeceNichols - Lees Summit Brokerage Phone: 816-729-3118 License #2019013929 Listed on: 03/17/2025

Home Details
Home Type
- Single Family
Est. Annual Taxes
- $3,234
Year Built
- Built in 1985
Parking
- 2 Car Attached Garage
- Front Facing Garage
Home Design
- Traditional Architecture
- Composition Roof
Interior Spaces
- Fireplace With Gas Starter
- Combination Kitchen and Dining Room
- Atrium Room
- Laundry on lower level
Bedrooms and Bathrooms
- 4 Bedrooms
- Walk-In Closet
Finished Basement
- Basement Fills Entire Space Under The House
- Garage Access
- Sub-Basement
- Bedroom in Basement
- Basement Window Egress
Schools
- Ridgeview Elementary School
- Liberty North High School
Utilities
- Central Air
- Heating System Uses Natural Gas
Additional Features
- Deck
- 0.32 Acre Lot
Community Details
- No Home Owners Association
- Northpoint Subdivision
Listing and Financial Details
- Assessor Parcel Number 15-105-00-06-013.00
- $0 special tax assessment
Ownership History
Purchase Details
Home Financials for this Owner
Home Financials are based on the most recent Mortgage that was taken out on this home.Similar Homes in Liberty, MO
Home Values in the Area
Average Home Value in this Area
Purchase History
| Date | Type | Sale Price | Title Company |
|---|---|---|---|
| Warranty Deed | -- | Continental Title | |
| Warranty Deed | -- | Continental Title |
Mortgage History
| Date | Status | Loan Amount | Loan Type |
|---|---|---|---|
| Open | $387,375 | VA | |
| Previous Owner | $281,250 | Construction |
Property History
| Date | Event | Price | Change | Sq Ft Price |
|---|---|---|---|---|
| 05/13/2025 05/13/25 | Sold | -- | -- | -- |
| 04/18/2025 04/18/25 | Pending | -- | -- | -- |
| 04/10/2025 04/10/25 | For Sale | $385,000 | +30.5% | $149 / Sq Ft |
| 02/14/2025 02/14/25 | Sold | -- | -- | -- |
| 01/27/2025 01/27/25 | Pending | -- | -- | -- |
| 01/11/2025 01/11/25 | Price Changed | $295,000 | 0.0% | $141 / Sq Ft |
| 01/11/2025 01/11/25 | For Sale | $295,000 | -6.3% | $141 / Sq Ft |
| 01/02/2025 01/02/25 | Pending | -- | -- | -- |
| 11/29/2024 11/29/24 | For Sale | $315,000 | -- | $151 / Sq Ft |
Tax History Compared to Growth
Tax History
| Year | Tax Paid | Tax Assessment Tax Assessment Total Assessment is a certain percentage of the fair market value that is determined by local assessors to be the total taxable value of land and additions on the property. | Land | Improvement |
|---|---|---|---|---|
| 2024 | $3,234 | $42,050 | -- | -- |
| 2023 | $3,289 | $42,050 | $0 | $0 |
| 2022 | $2,988 | $37,720 | $0 | $0 |
| 2021 | $2,965 | $37,715 | $6,080 | $31,635 |
| 2020 | $2,668 | $31,880 | $0 | $0 |
| 2019 | $2,668 | $31,882 | $6,080 | $25,802 |
| 2018 | $2,463 | $28,900 | $0 | $0 |
| 2017 | $2,440 | $28,900 | $6,080 | $22,820 |
| 2016 | $2,440 | $28,900 | $6,080 | $22,820 |
| 2015 | $2,441 | $28,900 | $6,080 | $22,820 |
| 2014 | $2,390 | $28,080 | $6,080 | $22,000 |
Agents Affiliated with this Home
-
Tiffany Kelsey

Seller's Agent in 2025
Tiffany Kelsey
ReeceNichols - Lees Summit
(816) 729-3118
9 in this area
140 Total Sales
-
Jim Rucker

Seller's Agent in 2025
Jim Rucker
RE/MAX Revolution Liberty
(816) 678-7224
13 in this area
96 Total Sales
-
Rob Ellerman

Seller Co-Listing Agent in 2025
Rob Ellerman
ReeceNichols - Lees Summit
(816) 304-4434
9 in this area
5,210 Total Sales
-
Jimmie Rucker

Seller Co-Listing Agent in 2025
Jimmie Rucker
RE/MAX Revolution Liberty
(816) 678-7224
22 in this area
273 Total Sales
-
Brittany Kennedy
B
Buyer's Agent in 2025
Brittany Kennedy
Keller Williams Realty Partners Inc.
(816) 592-9289
2 in this area
42 Total Sales
Map
Source: Heartland MLS
MLS Number: 2536608
APN: 15-105-00-06-013.00
- 1015 Ridgeway Dr
- 1012 Ridgeway Dr
- 913 Ridgeway Dr
- 1008 N Woodridge Ln
- 412 Deer Dr
- 10 Pemford Place
- 1108 N Ridge Ave
- 1559 Dartmouth Dr
- 1599 Ridgeway Dr
- 815 N Ridge Ave
- 1521 Duncan Dr
- 111 Crawford St
- 627 N Gallatin St
- 623 N Gallatin St
- 1014 N Forest Ln
- 1541 N Withers Rd
- 208 Jackson Dr
- 616 N Water St
- 425 Maple St
- 1207 Linden Rd

