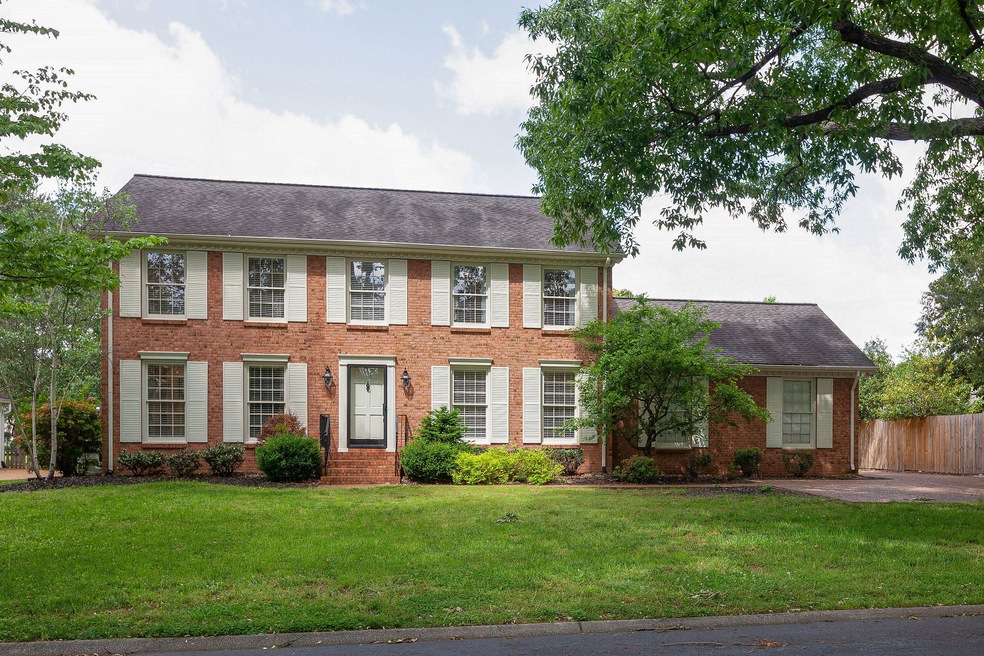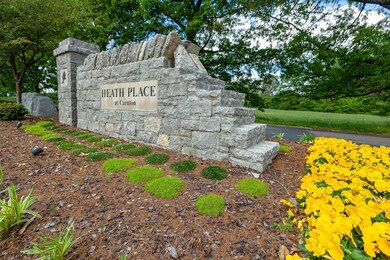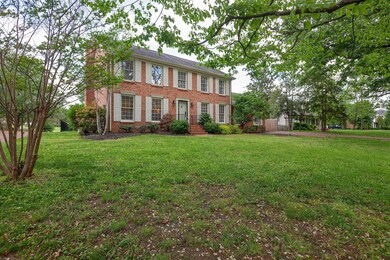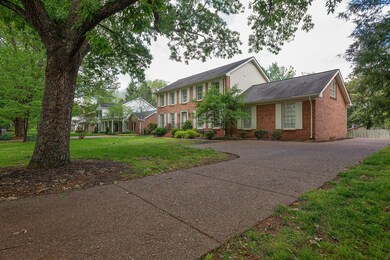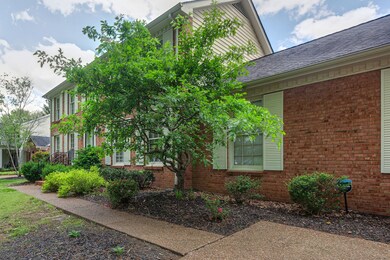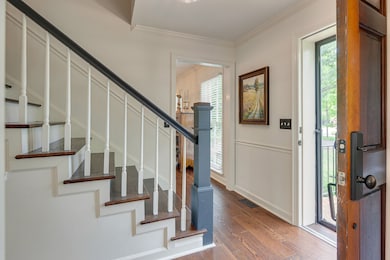
1204 Carnton Ln Franklin, TN 37064
Carnton NeighborhoodHighlights
- Wood Flooring
- 1 Fireplace
- Cooling Available
- Franklin Elementary School Rated A
- 2 Car Attached Garage
- Central Heating
About This Home
As of June 2020Gorgeous 4 bed/2.5 bath renovated home on coveted Carnton Lane. For Comps Purposes Only.
Last Agent to Sell the Property
Benchmark Realty, LLC License # 277773 Listed on: 05/03/2020

Home Details
Home Type
- Single Family
Est. Annual Taxes
- $3,372
Year Built
- Built in 1984
Lot Details
- 0.31 Acre Lot
- Lot Dimensions are 91 x 157
- Back Yard Fenced
HOA Fees
- $6 Monthly HOA Fees
Parking
- 2 Car Attached Garage
Home Design
- Brick Exterior Construction
Interior Spaces
- 2,680 Sq Ft Home
- Property has 2 Levels
- 1 Fireplace
- Wood Flooring
- Crawl Space
- Microwave
Bedrooms and Bathrooms
- 4 Bedrooms
Schools
- Franklin Elementary School
- Freedom Middle School
- Centennial High School
Utilities
- Cooling Available
- Central Heating
Community Details
- Association fees include ground maintenance
- Heath Place At Carnton Subdivision
Listing and Financial Details
- Assessor Parcel Number 094078N E 00300 00009078N
Ownership History
Purchase Details
Home Financials for this Owner
Home Financials are based on the most recent Mortgage that was taken out on this home.Purchase Details
Home Financials for this Owner
Home Financials are based on the most recent Mortgage that was taken out on this home.Purchase Details
Home Financials for this Owner
Home Financials are based on the most recent Mortgage that was taken out on this home.Similar Homes in Franklin, TN
Home Values in the Area
Average Home Value in this Area
Purchase History
| Date | Type | Sale Price | Title Company |
|---|---|---|---|
| Warranty Deed | $630,000 | Homeland Title Llc | |
| Warranty Deed | $595,000 | Four Star Title Llc | |
| Warranty Deed | $415,000 | Homeland Title Llc |
Mortgage History
| Date | Status | Loan Amount | Loan Type |
|---|---|---|---|
| Open | $561,500 | New Conventional | |
| Closed | $562,500 | New Conventional | |
| Previous Owner | $500,000 | Adjustable Rate Mortgage/ARM | |
| Previous Owner | $428,695 | New Conventional | |
| Previous Owner | $39,500 | Fannie Mae Freddie Mac | |
| Previous Owner | $100,000 | Credit Line Revolving | |
| Previous Owner | $64,000 | Credit Line Revolving | |
| Previous Owner | $85,000 | Unknown |
Property History
| Date | Event | Price | Change | Sq Ft Price |
|---|---|---|---|---|
| 03/07/2021 03/07/21 | Pending | -- | -- | -- |
| 03/02/2021 03/02/21 | For Sale | $268,500 | -57.4% | $100 / Sq Ft |
| 06/29/2020 06/29/20 | Sold | $630,000 | +556.3% | $235 / Sq Ft |
| 05/28/2020 05/28/20 | Pending | -- | -- | -- |
| 05/20/2020 05/20/20 | For Sale | $96,000 | -84.8% | $45 / Sq Ft |
| 05/03/2020 05/03/20 | Pending | -- | -- | -- |
| 05/03/2020 05/03/20 | For Sale | $629,900 | +5.9% | $235 / Sq Ft |
| 08/30/2018 08/30/18 | Sold | $595,000 | +43.4% | $222 / Sq Ft |
| 02/22/2018 02/22/18 | Sold | $415,000 | -- | $192 / Sq Ft |
Tax History Compared to Growth
Tax History
| Year | Tax Paid | Tax Assessment Tax Assessment Total Assessment is a certain percentage of the fair market value that is determined by local assessors to be the total taxable value of land and additions on the property. | Land | Improvement |
|---|---|---|---|---|
| 2024 | $3,885 | $137,225 | $33,750 | $103,475 |
| 2023 | $3,734 | $137,225 | $33,750 | $103,475 |
| 2022 | $3,734 | $137,225 | $33,750 | $103,475 |
| 2021 | $3,588 | $131,850 | $33,750 | $98,100 |
| 2020 | $3,019 | $93,550 | $23,750 | $69,800 |
| 2019 | $3,019 | $93,550 | $23,750 | $69,800 |
| 2018 | $2,954 | $93,550 | $23,750 | $69,800 |
| 2017 | $2,907 | $93,550 | $23,750 | $69,800 |
| 2016 | $2,898 | $93,550 | $23,750 | $69,800 |
| 2015 | -- | $75,400 | $18,750 | $56,650 |
| 2014 | -- | $75,400 | $18,750 | $56,650 |
Agents Affiliated with this Home
-
Susan Brent

Seller's Agent in 2020
Susan Brent
Benchmark Realty, LLC
(615) 589-4222
9 in this area
67 Total Sales
-
Barbara Breen

Buyer's Agent in 2020
Barbara Breen
Tarkington & Harwell Realtors®, LLC
(615) 390-3736
13 Total Sales
-
Lori Brown

Seller's Agent in 2018
Lori Brown
Benchmark Realty, LLC
(615) 788-3980
11 Total Sales
-
L
Seller Co-Listing Agent in 2018
Lydia Miller
-
Amber Rinck

Buyer's Agent in 2018
Amber Rinck
Benchmark Realty, LLC
(615) 856-8000
28 Total Sales
Map
Source: Realtracs
MLS Number: 2146252
APN: 078N-E-003.00
- 312 Bel Aire Dr
- 315 Avondale Dr
- 309 James Ave
- 1405 Adams St
- 1335 Adams St
- 1408 Adams St
- 1324 Adams St
- 153 Generals Retreat Place Unit 153
- 215 Lewisburg Ave
- 108 Carolyn Ave
- 102 Battlefield Dr
- 1224 Adams St
- 1221 Carriage Park Dr Unit 21B
- 304 Berry Cir
- 106 Gallagher Dr
- 113 Battle Ave
- 906 Evans St
- 104 Basil Ct
- 136 Sontag Dr
- 118 Gallagher Dr
