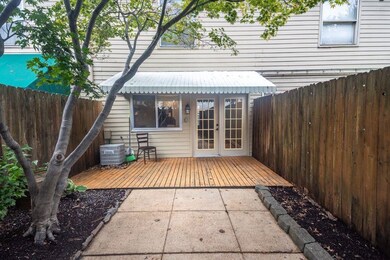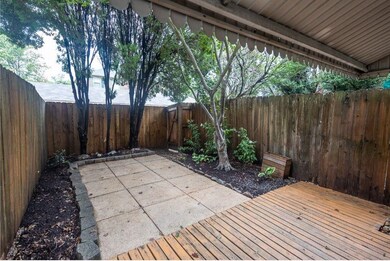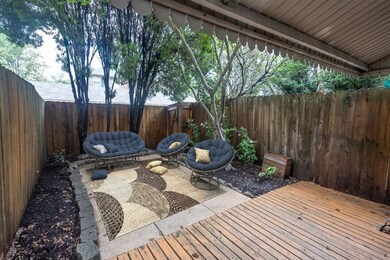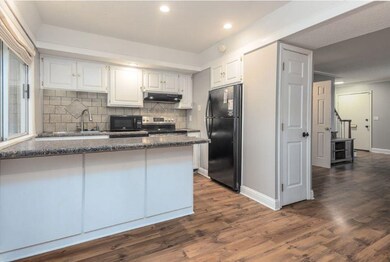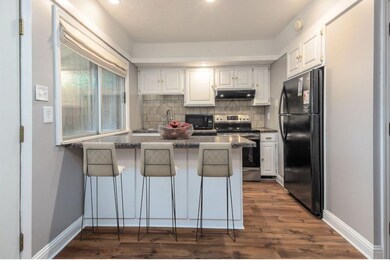
1204 Chamberlain Dr Unit 14 Memphis, TN 38119
White Oak NeighborhoodHighlights
- Gated Parking
- Updated Kitchen
- Traditional Architecture
- Gated Community
- Clubhouse
- Community Pool
About This Home
As of November 2024Location, location, location! Cute-as-can-be townhome in a gated community in the heart of East Memphis! Updated, eat-in kitchen with peninsula and ample storage. Spacious-feeling floor plan with kitchen, living room, and powder room down with two bedrooms and a renovated full bath up! Large BR closets. Unexpected details such as crown molding. Partially covered patio is the perfect place to relax with a book or enjoy a cup of coffee. No carpet anywhere! Washer, dryer, and fridge all convey.
Last Agent to Sell the Property
Crye-Leike, Inc., REALTORS License #336917 Listed on: 09/04/2024

Last Buyer's Agent
NON-MLS NON-BOARD AGENT
NON-MLS OR NON-BOARD OFFICE
Townhouse Details
Home Type
- Townhome
Year Built
- Built in 1968
Lot Details
- 2,178 Sq Ft Lot
- Wood Fence
Home Design
- Traditional Architecture
Interior Spaces
- 100-999 Sq Ft Home
- 960 Sq Ft Home
- 2-Story Property
- Smooth Ceilings
- Ceiling Fan
- Living Room
- Breakfast Room
- Laundry closet
Kitchen
- Updated Kitchen
- Eat-In Kitchen
- Breakfast Bar
- Oven or Range
- Dishwasher
Bedrooms and Bathrooms
- 2 Bedrooms
- Primary bedroom located on second floor
- All Upper Level Bedrooms
- Remodeled Bathroom
Home Security
Parking
- Gated Parking
- Parking Lot
- Unassigned Parking
Outdoor Features
- Courtyard
- Patio
Utilities
- Central Heating and Cooling System
Listing and Financial Details
- Assessor Parcel Number 081004 A00230
Community Details
Overview
- Property has a Home Owners Association
- $244 Maintenance Fee
- Association fees include water/sewer, trash collection, exterior maintenance, grounds maintenance, exterior insurance, pest control contract
- Chatham Village Condominiums 2Nd Amend Subdivision
Amenities
- Clubhouse
- Laundry Facilities
Recreation
- Community Pool
Security
- Gated Community
- Storm Doors
Ownership History
Purchase Details
Home Financials for this Owner
Home Financials are based on the most recent Mortgage that was taken out on this home.Purchase Details
Home Financials for this Owner
Home Financials are based on the most recent Mortgage that was taken out on this home.Purchase Details
Home Financials for this Owner
Home Financials are based on the most recent Mortgage that was taken out on this home.Purchase Details
Home Financials for this Owner
Home Financials are based on the most recent Mortgage that was taken out on this home.Purchase Details
Home Financials for this Owner
Home Financials are based on the most recent Mortgage that was taken out on this home.Similar Homes in Memphis, TN
Home Values in the Area
Average Home Value in this Area
Purchase History
| Date | Type | Sale Price | Title Company |
|---|---|---|---|
| Warranty Deed | $161,000 | Realty Title & Escrow | |
| Warranty Deed | $161,000 | Realty Title & Escrow | |
| Warranty Deed | $140,000 | Tri State Title Llc | |
| Warranty Deed | $84,500 | None Available | |
| Warranty Deed | $68,500 | -- | |
| Warranty Deed | $59,000 | -- |
Mortgage History
| Date | Status | Loan Amount | Loan Type |
|---|---|---|---|
| Open | $120,750 | New Conventional | |
| Closed | $120,750 | New Conventional | |
| Previous Owner | $129,200 | New Conventional | |
| Previous Owner | $74,496 | FHA | |
| Previous Owner | $83,194 | FHA | |
| Previous Owner | $66,958 | FHA | |
| Previous Owner | $57,672 | FHA |
Property History
| Date | Event | Price | Change | Sq Ft Price |
|---|---|---|---|---|
| 11/07/2024 11/07/24 | Sold | $161,000 | -5.2% | $1,610 / Sq Ft |
| 10/12/2024 10/12/24 | Pending | -- | -- | -- |
| 09/04/2024 09/04/24 | For Sale | $169,900 | +21.4% | $1,699 / Sq Ft |
| 07/28/2021 07/28/21 | Sold | $140,000 | +2.2% | $146 / Sq Ft |
| 06/14/2021 06/14/21 | Pending | -- | -- | -- |
| 06/10/2021 06/10/21 | For Sale | $137,000 | -- | $143 / Sq Ft |
Tax History Compared to Growth
Tax History
| Year | Tax Paid | Tax Assessment Tax Assessment Total Assessment is a certain percentage of the fair market value that is determined by local assessors to be the total taxable value of land and additions on the property. | Land | Improvement |
|---|---|---|---|---|
| 2025 | -- | $39,825 | $2,850 | $36,975 |
| 2024 | $848 | $25,025 | $2,850 | $22,175 |
| 2023 | $1,524 | $25,025 | $2,850 | $22,175 |
| 2022 | $1,524 | $25,025 | $2,850 | $22,175 |
| 2021 | $863 | $25,025 | $2,850 | $22,175 |
| 2020 | $1,357 | $18,725 | $2,850 | $15,875 |
| 2019 | $598 | $18,725 | $2,850 | $15,875 |
| 2018 | $598 | $18,725 | $2,850 | $15,875 |
| 2017 | $613 | $18,725 | $2,850 | $15,875 |
| 2016 | $765 | $17,500 | $0 | $0 |
| 2014 | $765 | $17,500 | $0 | $0 |
Agents Affiliated with this Home
-
Mary Jeffrey

Seller's Agent in 2024
Mary Jeffrey
Crye-Leike
(901) 870-4253
2 in this area
118 Total Sales
-
N
Buyer's Agent in 2024
NON-MLS NON-BOARD AGENT
NON-MLS OR NON-BOARD OFFICE
-
C
Seller's Agent in 2021
Cynthia Davis
Adaro Realty, Inc.
Map
Source: Memphis Area Association of REALTORS®
MLS Number: 10180529
APN: 08-1004-A0-0230
- 5906 Noyes Ct Unit 4
- 5916 Noyes Ct Unit 4
- 1204 Chamberlain Dr Unit 6
- 1204 Chamberlain Dr Unit 10
- 5904 Roxbury Dr Unit 5904
- 1231 Chamberlain Dr
- 1206 Bristol Dr Unit 102
- 5868 Roxbury Dr Unit 5868
- 1212 Bristol Dr
- 1186 Chamberlain Dr Unit 4
- 5858 Kesswood Ct Unit 5858
- 5861 Park Ave
- 5845 Park Ave Unit 5845
- 5841 Park Ave Unit 2
- 5841 Park Ave Unit 1
- 1384 Yorkshire Dr
- 1238 E Crestwood Dr
- 5559 Glenbriar Dr
- 1155 E Crestwood Dr
- 5718 Quince Rd Unit 4

