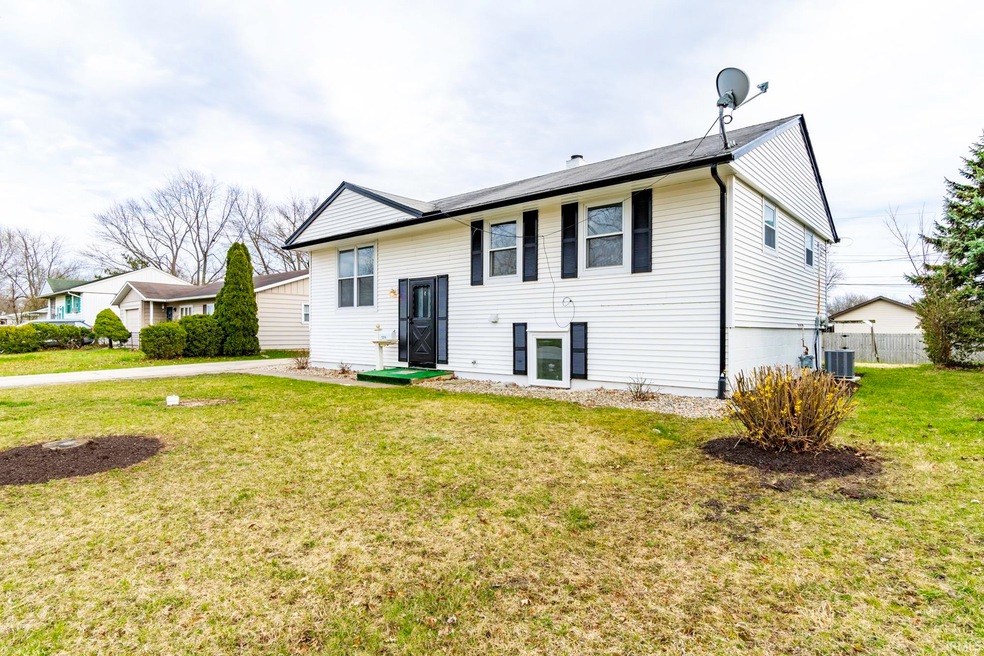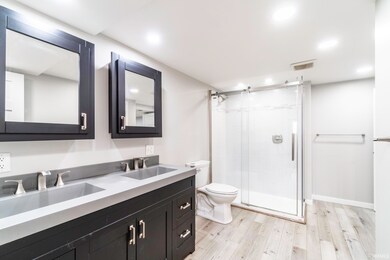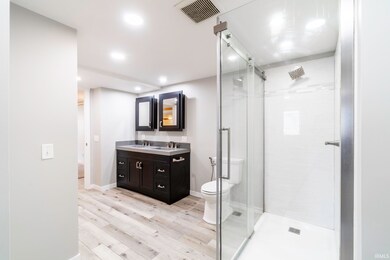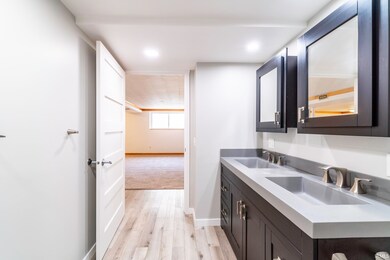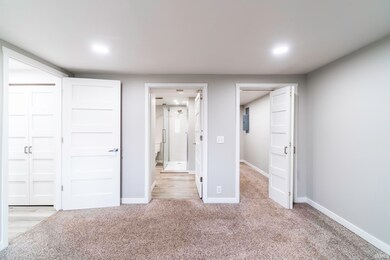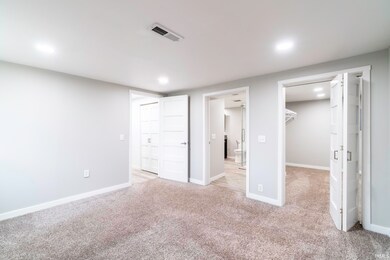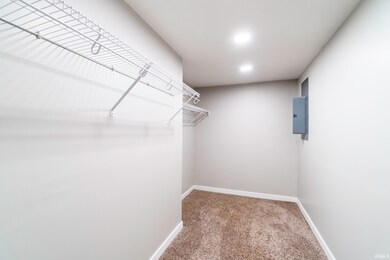
1204 Cinnamon Rd Fort Wayne, IN 46825
Crestwood NeighborhoodHighlights
- 2 Car Detached Garage
- Forced Air Heating and Cooling System
- Level Lot
- Walk-In Closet
- Ceiling Fan
- Carpet
About This Home
As of April 2024Spacious four bedroom, two full bath home that's LOADED with updates! Conveniently located in an established community close to parks, schools, shopping, restaurants, and I69. Within minutes of PFW and Parkview Hospital. This house offers lots of space with two nice sized living areas, one on each level. Master bedroom offers large bathroom with walk-in shower and double vanity sink. This room also features a large walk-in closet. The outside boasts a large detached garage, semi private backyard, and elevated wooden deck. Updates include fresh coat of paint inside and partially outside (2024). New carpet (2024). New microwave and range (2024). New garage windows (2024) New washer in 2023. New water heater in 2023. Updated plumbing (2019). New furnace in 2019. New garage door opener in 2019. New Dryer, refrigerator, and dishwasher in 2019. New air conditioner in 2019. New electrical panel in 2018. Basement remodel with master suite in 2018.
Last Agent to Sell the Property
RE/MAX Results Brokerage Phone: 260-445-9680 Listed on: 03/28/2024

Home Details
Home Type
- Single Family
Est. Annual Taxes
- $3,027
Year Built
- Built in 1962
Lot Details
- 7,800 Sq Ft Lot
- Lot Dimensions are 65x120
- Level Lot
Parking
- 2 Car Detached Garage
Home Design
- Bi-Level Home
- Brick Exterior Construction
- Vinyl Construction Material
Interior Spaces
- Ceiling Fan
Flooring
- Carpet
- Laminate
Bedrooms and Bathrooms
- 4 Bedrooms
- Walk-In Closet
- Separate Shower
Finished Basement
- Basement Fills Entire Space Under The House
- 1 Bathroom in Basement
- 1 Bedroom in Basement
- Natural lighting in basement
Schools
- Holland Elementary School
- Jefferson Middle School
- Northrop High School
Utilities
- Forced Air Heating and Cooling System
- Heating System Uses Gas
Community Details
- Crest Wood Colony / Crestwood Colony Subdivision
Listing and Financial Details
- Assessor Parcel Number 02-07-13-257-007.000-073
Ownership History
Purchase Details
Home Financials for this Owner
Home Financials are based on the most recent Mortgage that was taken out on this home.Purchase Details
Purchase Details
Home Financials for this Owner
Home Financials are based on the most recent Mortgage that was taken out on this home.Similar Homes in Fort Wayne, IN
Home Values in the Area
Average Home Value in this Area
Purchase History
| Date | Type | Sale Price | Title Company |
|---|---|---|---|
| Warranty Deed | $229,500 | Washington Title | |
| Quit Claim Deed | -- | -- | |
| Warranty Deed | -- | Metropolitan Title Of In |
Mortgage History
| Date | Status | Loan Amount | Loan Type |
|---|---|---|---|
| Open | $211,140 | New Conventional | |
| Previous Owner | $20,858 | Unknown |
Property History
| Date | Event | Price | Change | Sq Ft Price |
|---|---|---|---|---|
| 04/25/2024 04/25/24 | Sold | $229,500 | -0.2% | $106 / Sq Ft |
| 03/29/2024 03/29/24 | Pending | -- | -- | -- |
| 03/28/2024 03/28/24 | For Sale | $229,900 | +180.4% | $106 / Sq Ft |
| 11/09/2018 11/09/18 | Sold | $82,000 | -20.5% | $38 / Sq Ft |
| 11/01/2018 11/01/18 | Pending | -- | -- | -- |
| 10/05/2018 10/05/18 | For Sale | $103,100 | -- | $47 / Sq Ft |
Tax History Compared to Growth
Tax History
| Year | Tax Paid | Tax Assessment Tax Assessment Total Assessment is a certain percentage of the fair market value that is determined by local assessors to be the total taxable value of land and additions on the property. | Land | Improvement |
|---|---|---|---|---|
| 2024 | $3,027 | $136,200 | $13,800 | $122,400 |
| 2022 | $2,216 | $98,600 | $11,200 | $87,400 |
| 2021 | $2,181 | $97,400 | $13,300 | $84,100 |
| 2020 | $1,974 | $90,200 | $14,200 | $76,000 |
| 2019 | $1,677 | $77,000 | $10,200 | $66,800 |
| 2018 | $1,007 | $103,100 | $14,500 | $88,600 |
| 2017 | $870 | $94,100 | $14,500 | $79,600 |
| 2016 | $822 | $91,400 | $14,500 | $76,900 |
| 2014 | $705 | $86,000 | $14,500 | $71,500 |
| 2013 | $698 | $86,200 | $14,500 | $71,700 |
Agents Affiliated with this Home
-

Seller's Agent in 2024
Brian Miller
RE/MAX
(260) 445-9680
4 in this area
65 Total Sales
-

Buyer's Agent in 2024
Cecilia Espinoza
Realty of America LLC
(260) 210-2460
5 in this area
330 Total Sales
-

Seller's Agent in 2018
Tim McCulloch
Scheerer McCulloch Real Estate
(260) 740-6429
1 in this area
352 Total Sales
Map
Source: Indiana Regional MLS
MLS Number: 202410161
APN: 02-07-13-257-007.000-073
- 6509 Redbud Dr
- 6504 Owl Tree Place
- 1512 Cinnamon Rd
- 6514 Meadow Wood Place
- 6416 Baytree Dr
- 1104 Larch Ln
- 5960 N Clinton St
- 6130 Ridgemont Dr
- 822 Aurora Knoll Ln
- 615 Springbrook Rd
- 5966 N Clinton St
- 5964 N Clinton St
- 5962 N Clinton St
- 7010 Strawberry Dr
- 1721 Papermill Crossing
- 7547 Auburn Rd
- 7612 Bridgewater Dr
- 415 Grapevine Ln
- 5620 Larchwood Run
- 7803 Tendall Ct
