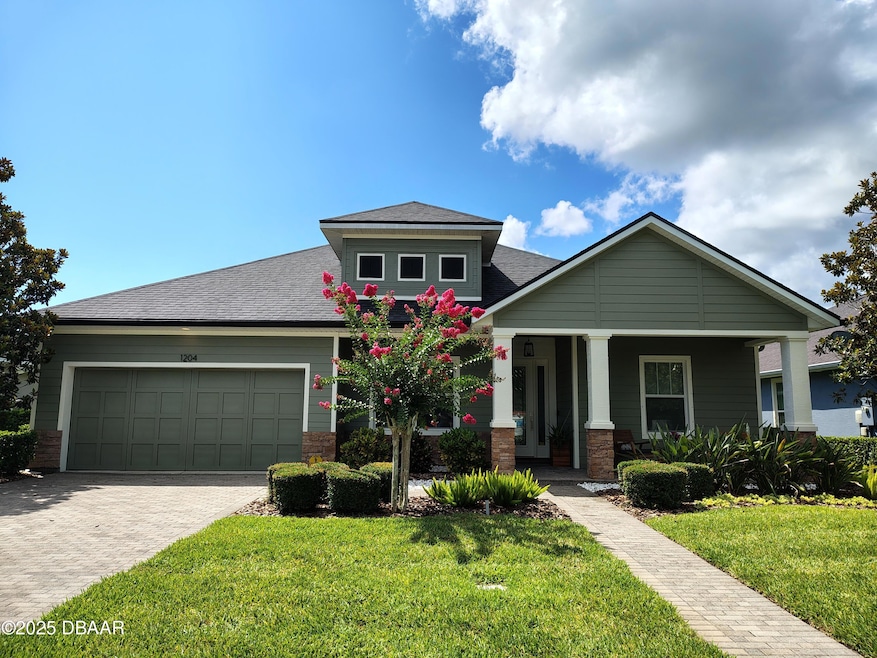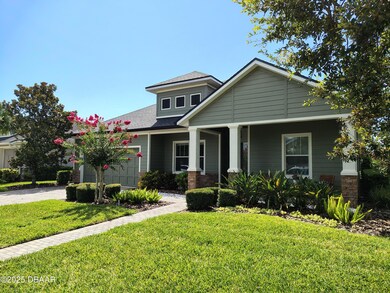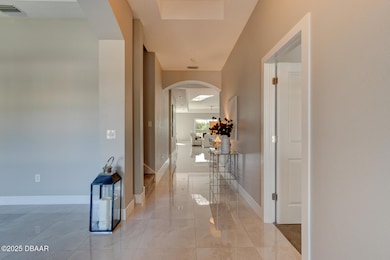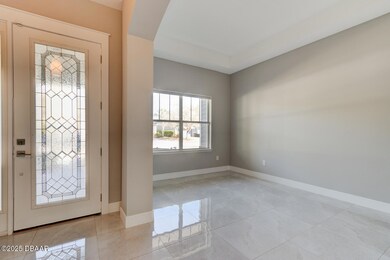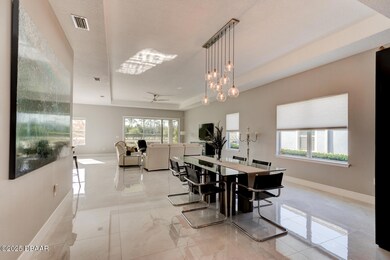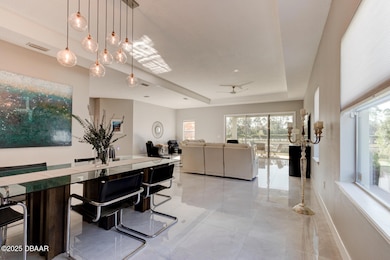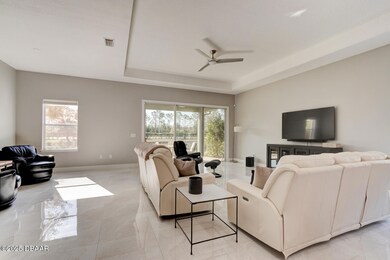
1204 Draycott St Ormond Beach, FL 32174
Outer West Ormond Beach NeighborhoodEstimated payment $4,661/month
Highlights
- 69 Feet of Waterfront
- Home fronts a pond
- Pond View
- Fitness Center
- Gated Community
- Open Floorplan
About This Home
Job Relocation Creates Rare Opportunity - Stunning Renovated Home in Gated Chelsea Place! Don't miss this rare chance to own a beautifully updated, spacious home in the highly sought-after gated community of Chelsea Place. This exceptional 5-bedroom, 3-bath residence also features a dedicated office and a large bonus/game room, all perfectly situated on a picturesque lot with serene lake views and a lighted fountain. Step inside and be immediately impressed by luxurious tile flooring, soaring vaulted and tray ceilings, and a thoughtfully designed open floor plan that blends comfort with sophistication. The expansive ICI Wakula model is ideal for multi-generational living, professionals needing multiple office spaces, or families who love to entertain—especially with the versatile upstairs bonus room. Whether you're enjoying bird songs from the welcoming front porch or unwinding with the tranquil sounds of the fountain from your covered lanai or private balcony, this home offers peaceful living at its best. The centrally located kitchen features ample storage and is perfectly positioned for hosting both intimate gatherings and larger celebrations. The private primary suite offers a spacious walk-in closet and a luxurious ensuite bath with dual vanities, a walk-in shower, and a private water closet. The additional bedrooms are smartly laid out for privacy and functionality. Move in with total confidencethis home has been fully refreshed with a brand-new roof, new A/C, new flooring throughout, new baseboards, fresh interior and exterior paint, new window treatments, and a state-of-the-art security system, among many other updates. Located in the heart of Ormond Beach, Chelsea Place offers easy access to shopping, dining, the river, and the beach. The low-maintenance HOA covers cable, high-speed internet, lawn care, tree trimming, irrigation, fertilization, and access to incredible amenities including a resort-style pool, clubhouse, fitness center, playground, scenic lakes, and secure gated entry. This is your chance to enjoy luxury, space, and serenity in one of Ormond Beach's premier communities. Schedule your private showing today!
Listing Agent
Coldwell Banker Premier Properties License #3291661 Listed on: 03/03/2025

Home Details
Home Type
- Single Family
Est. Annual Taxes
- $6,780
Year Built
- Built in 2010 | Remodeled
Lot Details
- 9,662 Sq Ft Lot
- Lot Dimensions are 69x140
- Home fronts a pond
- 69 Feet of Waterfront
- Property fronts a private road
- Street terminates at a dead end
- Southeast Facing Home
- Front and Back Yard Sprinklers
- Cleared Lot
HOA Fees
- $340 Monthly HOA Fees
Parking
- 2 Car Attached Garage
- Garage Door Opener
- Off-Street Parking
Home Design
- Contemporary Architecture
- Traditional Architecture
- Slab Foundation
- Shingle Roof
- Block And Beam Construction
- Stucco
Interior Spaces
- 3,430 Sq Ft Home
- 2-Story Property
- Open Floorplan
- Vaulted Ceiling
- Ceiling Fan
- Entrance Foyer
- Great Room
- Dining Room
- Home Office
- Bonus Room
- Pond Views
Kitchen
- Breakfast Area or Nook
- Breakfast Bar
- Electric Oven
- Electric Range
- Dishwasher
- Disposal
Flooring
- Carpet
- Tile
Bedrooms and Bathrooms
- 5 Bedrooms
- Primary Bedroom on Main
- Split Bedroom Floorplan
- Walk-In Closet
- In-Law or Guest Suite
- 3 Full Bathrooms
- Shower Only
Laundry
- Laundry on lower level
- Washer and Electric Dryer Hookup
Home Security
- Intercom Access
- Smart Security System
Outdoor Features
- Balcony
- Covered patio or porch
Schools
- Pathways Elementary School
- Hinson Middle School
- Seabreeze High School
Utilities
- Central Heating and Cooling System
- 200+ Amp Service
- Electric Water Heater
- Internet Available
- Cable TV Available
Listing and Financial Details
- Homestead Exemption
- Assessor Parcel Number 4230-14-00-0020
Community Details
Overview
- Association fees include cable TV, internet, ground maintenance
- Tomoka Property Management Association, Phone Number (386) 387-2010
- Chelsea Place Subdivision
- On-Site Maintenance
Recreation
- Community Playground
- Fitness Center
- Community Pool
- Jogging Path
Additional Features
- Clubhouse
- Gated Community
Map
Home Values in the Area
Average Home Value in this Area
Tax History
| Year | Tax Paid | Tax Assessment Tax Assessment Total Assessment is a certain percentage of the fair market value that is determined by local assessors to be the total taxable value of land and additions on the property. | Land | Improvement |
|---|---|---|---|---|
| 2025 | $6,614 | $473,527 | -- | -- |
| 2024 | $6,614 | $460,182 | -- | -- |
| 2023 | $6,614 | $446,779 | $0 | $0 |
| 2022 | $6,425 | $433,766 | $45,000 | $388,766 |
| 2021 | $4,413 | $292,513 | $0 | $0 |
| 2020 | $4,346 | $288,474 | $0 | $0 |
| 2019 | $4,270 | $281,988 | $0 | $0 |
| 2018 | $4,293 | $276,730 | $0 | $0 |
| 2017 | $4,379 | $271,038 | $0 | $0 |
| 2016 | $4,436 | $265,463 | $0 | $0 |
| 2015 | $4,579 | $263,618 | $0 | $0 |
| 2014 | $4,550 | $261,526 | $0 | $0 |
Property History
| Date | Event | Price | Change | Sq Ft Price |
|---|---|---|---|---|
| 07/21/2025 07/21/25 | Price Changed | $680,000 | -4.2% | $198 / Sq Ft |
| 07/14/2025 07/14/25 | Price Changed | $710,000 | -2.6% | $207 / Sq Ft |
| 06/25/2025 06/25/25 | Price Changed | $729,000 | -2.7% | $213 / Sq Ft |
| 03/25/2025 03/25/25 | Price Changed | $749,000 | -2.6% | $218 / Sq Ft |
| 03/13/2025 03/13/25 | For Sale | $769,000 | +78.8% | $224 / Sq Ft |
| 03/17/2021 03/17/21 | Sold | $430,000 | 0.0% | $125 / Sq Ft |
| 02/01/2021 02/01/21 | Pending | -- | -- | -- |
| 01/14/2021 01/14/21 | For Sale | $430,000 | -- | $125 / Sq Ft |
Purchase History
| Date | Type | Sale Price | Title Company |
|---|---|---|---|
| Warranty Deed | $430,000 | Waterside Title Co | |
| Corporate Deed | $286,000 | Southern Title Hldg Co Llc |
Mortgage History
| Date | Status | Loan Amount | Loan Type |
|---|---|---|---|
| Open | $404,700 | New Conventional | |
| Previous Owner | $274,417 | FHA |
Similar Homes in Ormond Beach, FL
Source: Daytona Beach Area Association of REALTORS®
MLS Number: 1210178
APN: 4230-14-00-0020
- 61 Cypress Grove Ln
- 69 Cypress Grove Ln
- 77 Cypress Grove Ln
- 48 Cypress Grove Ln
- 83 Cypress Grove Ln
- 42 Cypress Grove Ln
- 87 Cypress Grove Ln
- 107 Cypress Grove Ln
- 20 Cypress Grove Ln
- 18 Cypress Grove Ln
- 14 Cypress Grove Ln Unit 261
- 408 Chelsea Place Ave
- 8 Cypress Grove Ln
- 2 Cypress Grove Ln
- 58 Beaver Lake Cir
- 27 Pineview Lake Cir
- 8 Green Forest Dr
- 50 Pineview Lake Cir
- 19 Pineview Lake Cir
- 29 Beaver Lake Cir
- 600 Crowne Commerce Ct
- 2351 N Williamson Blvd
- 275 Interchange Blvd
- 100 Hamilton Cir
- 12 Tidewater Dr
- 1850 N Williamson Blvd
- 1901 N Williamson Blvd
- 1335 Fleming Ave Unit 215
- 1335 Fleming Ave Unit 300
- 100 Integra Shores Dr
- 87 Misty Falls Dr
- 274 Reena Dr
- 151 Maya Way
- 672 Hang Loose Way
- 1088 W Granada Blvd
- 99 Mayfield Cir
- 1808 Green Place
- 125 Tarracina Way
- 1799 N Williamson Blvd
- 1909 Nelson Ave
