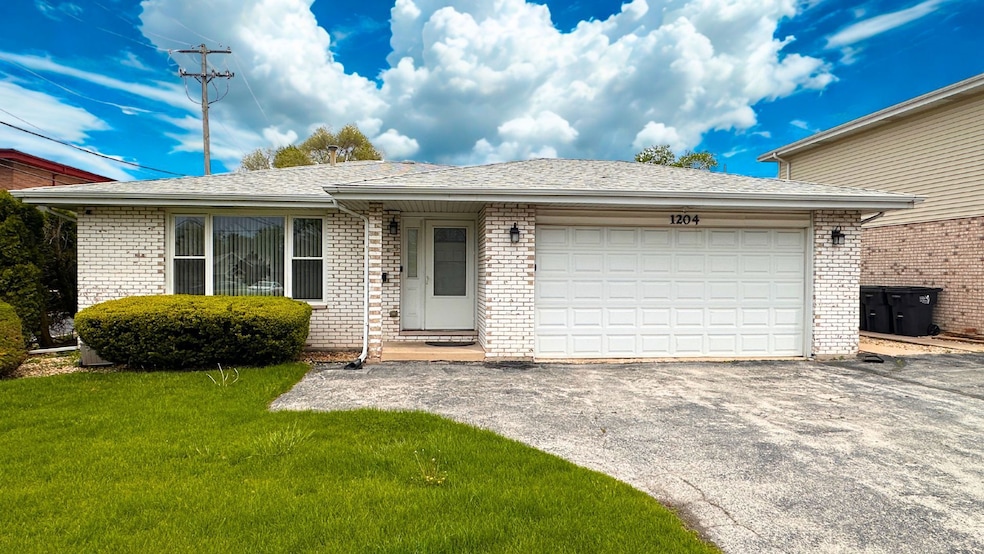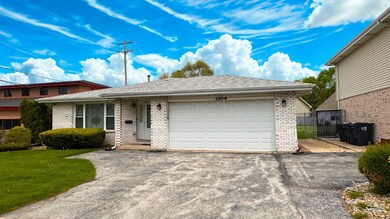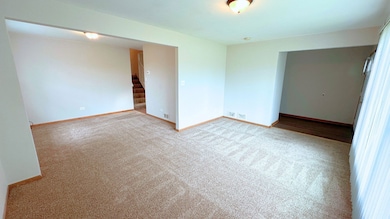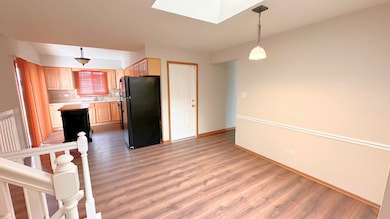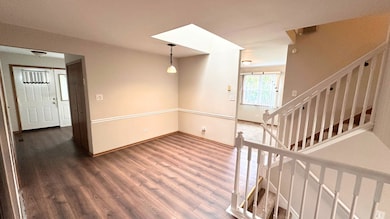
1204 E 154th St South Holland, IL 60473
Estimated payment $2,016/month
Highlights
- Living Room
- Forced Air Heating and Cooling System
- Family Room
- Laundry Room
- Dining Room
About This Home
This beautiful 3-bedroom, 2-bathroom split-level home offers the perfect combination of modern updates and timeless charm, making it a fantastic choice for both homeowners and investors. The classic brick exterior provides durable, low-maintenance appeal, while the interior showcases updated floors and fresh carpeting throughout, creating a clean, move-in-ready space. The bright, open layout is filled with natural light thanks to gorgeous skylights thoughtfully placed throughout the home. The updated kitchen features modern appliances, plenty of counter space, and a practical layout designed for everyday cooking and entertaining. A standout feature is the large lower-level living area, offering flexible space for a family room, media area, or home office, centered around a cozy gas fireplace that adds warmth and character. Outside, the home offers a two-car garage, a fenced-in backyard for privacy, and a concrete patio perfect for outdoor relaxation or gatherings. Located in a desirable neighborhood with easy access to parks, shopping, major highways. This property delivers both comfort and convenience, making it an ideal place to call home.
Home Details
Home Type
- Single Family
Est. Annual Taxes
- $9,625
Year Built
- Built in 1996
Lot Details
- 7,200 Sq Ft Lot
- Lot Dimensions are 25x125
Parking
- 2 Car Garage
- Parking Included in Price
Home Design
- Split Level Home
- Brick Exterior Construction
Interior Spaces
- 1,679 Sq Ft Home
- Family Room
- Living Room
- Dining Room
- Laundry Room
Bedrooms and Bathrooms
- 3 Bedrooms
- 3 Potential Bedrooms
- 2 Full Bathrooms
Utilities
- Forced Air Heating and Cooling System
- Heating System Uses Natural Gas
- 100 Amp Service
Map
Home Values in the Area
Average Home Value in this Area
Tax History
| Year | Tax Paid | Tax Assessment Tax Assessment Total Assessment is a certain percentage of the fair market value that is determined by local assessors to be the total taxable value of land and additions on the property. | Land | Improvement |
|---|---|---|---|---|
| 2024 | $9,625 | $19,000 | $3,060 | $15,940 |
| 2023 | $8,667 | $19,000 | $3,060 | $15,940 |
| 2022 | $8,667 | $13,355 | $2,700 | $10,655 |
| 2021 | $8,098 | $13,355 | $2,700 | $10,655 |
| 2020 | $7,549 | $13,355 | $2,700 | $10,655 |
| 2019 | $5,589 | $9,203 | $2,520 | $6,683 |
| 2018 | $5,527 | $9,203 | $2,520 | $6,683 |
| 2017 | $6,215 | $10,640 | $2,520 | $8,120 |
| 2016 | $5,218 | $9,276 | $2,340 | $6,936 |
| 2015 | $5,020 | $9,276 | $2,340 | $6,936 |
| 2014 | $5,265 | $9,944 | $2,340 | $7,604 |
| 2013 | $3,407 | $9,515 | $2,340 | $7,175 |
Property History
| Date | Event | Price | Change | Sq Ft Price |
|---|---|---|---|---|
| 06/13/2025 06/13/25 | Price Changed | $218,000 | -3.1% | $130 / Sq Ft |
| 05/22/2025 05/22/25 | Price Changed | $225,000 | -2.6% | $134 / Sq Ft |
| 05/08/2025 05/08/25 | For Sale | $231,000 | +68.0% | $138 / Sq Ft |
| 08/01/2013 08/01/13 | Sold | $137,500 | 0.0% | $82 / Sq Ft |
| 06/19/2013 06/19/13 | Pending | -- | -- | -- |
| 06/19/2013 06/19/13 | For Sale | $137,500 | +95.6% | $82 / Sq Ft |
| 06/07/2013 06/07/13 | Sold | $70,299 | 0.0% | $56 / Sq Ft |
| 05/10/2013 05/10/13 | Pending | -- | -- | -- |
| 05/03/2013 05/03/13 | Off Market | $70,299 | -- | -- |
| 04/30/2013 04/30/13 | For Sale | $63,000 | -- | $50 / Sq Ft |
Purchase History
| Date | Type | Sale Price | Title Company |
|---|---|---|---|
| Special Warranty Deed | $1,328,000 | Fidelity National Title | |
| Warranty Deed | $121,000 | None Available | |
| Trustee Deed | $137,500 | None Available | |
| Deed | -- | None Available | |
| Special Warranty Deed | $70,299 | None Available | |
| Legal Action Court Order | -- | None Available | |
| Legal Action Court Order | -- | -- |
Mortgage History
| Date | Status | Loan Amount | Loan Type |
|---|---|---|---|
| Open | $2,069,055 | Commercial | |
| Previous Owner | $2,359,000 | Future Advance Clause Open End Mortgage | |
| Previous Owner | $1,140,000 | Future Advance Clause Open End Mortgage | |
| Previous Owner | $99,750 | New Conventional | |
| Previous Owner | $25,000 | Credit Line Revolving |
Similar Homes in the area
Source: Midwest Real Estate Data (MRED)
MLS Number: 12358464
APN: 29-11-400-040-0000
- 1208 E 154th St
- 16465 Woodlawn Ave E
- 15240 Woodlawn Ave
- 15234 Meadow Ln
- 15310 Sunset Dr
- 15230 Meadow Ln
- 15215 Hastings Dr
- 15413 Dobson Ave
- 15214 Woodlawn Ave E
- 1315 Prince Dr
- 15203 Meadow Ln
- 15401 Ellis Ave
- 1138 E 152nd St
- 15513 Dobson Ave
- 15325 Dorchester Ave
- 15321 Dorchester Ave
- 15403 Dorchester Ave
- 15415 Dorchester Ave
- 15126 Sunset Dr
- 15317 Drexel Ave
