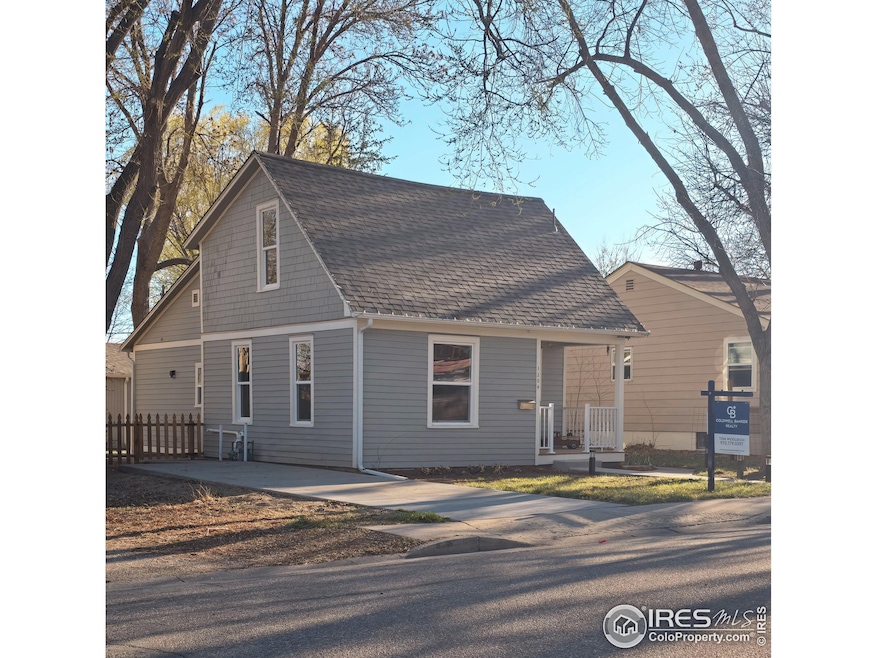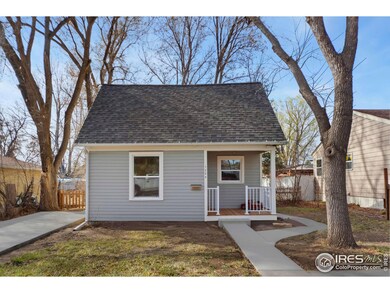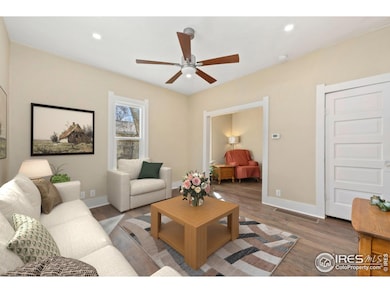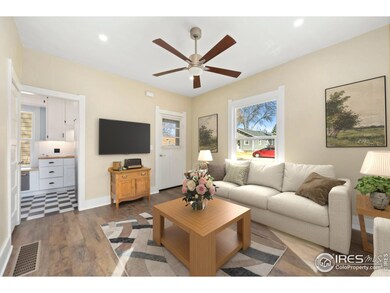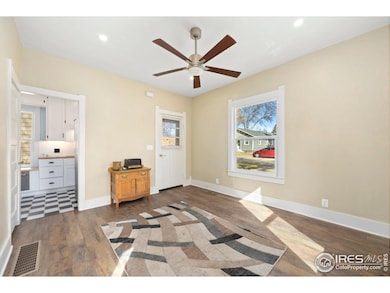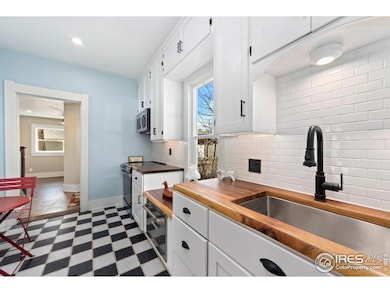
1204 E 2nd St Loveland, CO 80537
Highlights
- Wooded Lot
- Cottage
- Oversized Parking
- No HOA
- 2 Car Detached Garage
- Cooling Available
About This Home
As of June 2025Cute, completely remodeled and updated downtown bungalow with all the traditional character preserved! This beauty has been lovingly repaired and remodeled throughout, including a new roof, new flooring and windows, a new hot water heater, a newly installed driveway, and fresh paint inside and out. The reimagined kitchen has been outfitted with brand new appliances, an undercounter sink and gorgeous butcher's block countertops. Flex spaces off the kitchen and living room can be used any number of ways. Mature trees help to keep the home cool in the summer, and the home is wired for AC in case you want to add it. Relax on the newly rebuilt front porch or enjoy the privacy of your wooded fenced back yard. The 2 car garage is large enough for 3 cars! Plenty of room for a shop or for your toys, and there's enough room behind it for your boat or RV. Walking distance from the civic center, Chilson Center and everything downtown Loveland has to offer. Don't miss your chance to score a gorgeous turn of the century downtown Loveland home at an entry level price!
Home Details
Home Type
- Single Family
Est. Annual Taxes
- $1,565
Year Built
- Built in 1915
Lot Details
- 5,986 Sq Ft Lot
- Fenced
- Level Lot
- Wooded Lot
- Property is zoned R3E
Parking
- 2 Car Detached Garage
- Oversized Parking
- Heated Garage
- Alley Access
- Driveway Level
Home Design
- Cottage
- Wood Frame Construction
- Composition Roof
Interior Spaces
- 1,027 Sq Ft Home
- 1.5-Story Property
- Ceiling Fan
- Family Room
- Crawl Space
Kitchen
- Electric Oven or Range
- Microwave
- Dishwasher
Flooring
- Laminate
- Luxury Vinyl Tile
Bedrooms and Bathrooms
- 2 Bedrooms
- 1 Full Bathroom
- Primary bathroom on main floor
Laundry
- Laundry on main level
- Dryer
- Washer
Outdoor Features
- Exterior Lighting
Schools
- Winona Elementary School
- Bill Reed Middle School
- Mountain View High School
Utilities
- Cooling Available
- Forced Air Heating System
- High Speed Internet
- Cable TV Available
Community Details
- No Home Owners Association
- Iowa Subdivision
Listing and Financial Details
- Assessor Parcel Number R0392430
Ownership History
Purchase Details
Home Financials for this Owner
Home Financials are based on the most recent Mortgage that was taken out on this home.Purchase Details
Home Financials for this Owner
Home Financials are based on the most recent Mortgage that was taken out on this home.Purchase Details
Purchase Details
Similar Homes in Loveland, CO
Home Values in the Area
Average Home Value in this Area
Purchase History
| Date | Type | Sale Price | Title Company |
|---|---|---|---|
| Warranty Deed | $420,000 | Guardian Title | |
| Special Warranty Deed | $284,500 | -- | |
| Warranty Deed | $205,000 | None Listed On Document | |
| Personal Reps Deed | -- | None Listed On Document | |
| Quit Claim Deed | -- | -- |
Mortgage History
| Date | Status | Loan Amount | Loan Type |
|---|---|---|---|
| Open | $340,000 | New Conventional | |
| Previous Owner | $227,600 | New Conventional |
Property History
| Date | Event | Price | Change | Sq Ft Price |
|---|---|---|---|---|
| 06/16/2025 06/16/25 | Sold | $420,000 | 0.0% | $409 / Sq Ft |
| 05/20/2025 05/20/25 | Pending | -- | -- | -- |
| 03/24/2025 03/24/25 | Price Changed | $420,000 | -1.2% | $409 / Sq Ft |
| 03/20/2025 03/20/25 | For Sale | $425,000 | +49.4% | $414 / Sq Ft |
| 01/20/2023 01/20/23 | Sold | $284,500 | -1.6% | $285 / Sq Ft |
| 12/26/2022 12/26/22 | Pending | -- | -- | -- |
| 12/16/2022 12/16/22 | Price Changed | $289,000 | -3.3% | $289 / Sq Ft |
| 10/29/2022 10/29/22 | Price Changed | $299,000 | -8.0% | $299 / Sq Ft |
| 10/21/2022 10/21/22 | For Sale | $325,000 | -- | $325 / Sq Ft |
Tax History Compared to Growth
Tax History
| Year | Tax Paid | Tax Assessment Tax Assessment Total Assessment is a certain percentage of the fair market value that is determined by local assessors to be the total taxable value of land and additions on the property. | Land | Improvement |
|---|---|---|---|---|
| 2025 | $1,565 | $23,296 | $1,742 | $21,554 |
| 2024 | $1,509 | $23,296 | $1,742 | $21,554 |
| 2022 | $1,344 | $16,889 | $1,807 | $15,082 |
| 2021 | $1,381 | $17,375 | $1,859 | $15,516 |
| 2020 | $1,287 | $16,188 | $1,859 | $14,329 |
| 2019 | $1,265 | $16,188 | $1,859 | $14,329 |
| 2018 | $1,138 | $13,831 | $1,872 | $11,959 |
| 2017 | $980 | $13,831 | $1,872 | $11,959 |
| 2016 | $845 | $11,526 | $2,070 | $9,456 |
| 2015 | $838 | $11,530 | $2,070 | $9,460 |
| 2014 | $680 | $9,040 | $2,070 | $6,970 |
Agents Affiliated with this Home
-
T
Seller's Agent in 2025
Thomas Woolrich
Coldwell Banker Realty-NOCO
-
K
Buyer's Agent in 2025
Kassi Reiger
-
S
Seller's Agent in 2023
Sverre Jensen
MB Pezzuti & Associates
Map
Source: IRES MLS
MLS Number: 1028598
APN: 95134-35-021
- 332 Madison Ave
- 1064 E 1st St
- 1601 E 1st St
- 1144 E 5th St
- 1257 E 6th St
- 156 Brass Ct
- 1502 E 5th St
- 660 Madison Ave
- 1465 Peacock Place
- 1413 E 7th St
- 1335 E 7th St
- 1343 E 7th St Unit 1
- 759 Capricorn Ct
- 374 Blue Azurite Ave
- 1570 E 6th St
- 1401 E 7th St
- 1708 Moonstone Cir
- 1238 Finch St
- 447 Lark Bunting Ave
- 760 E 8th St
