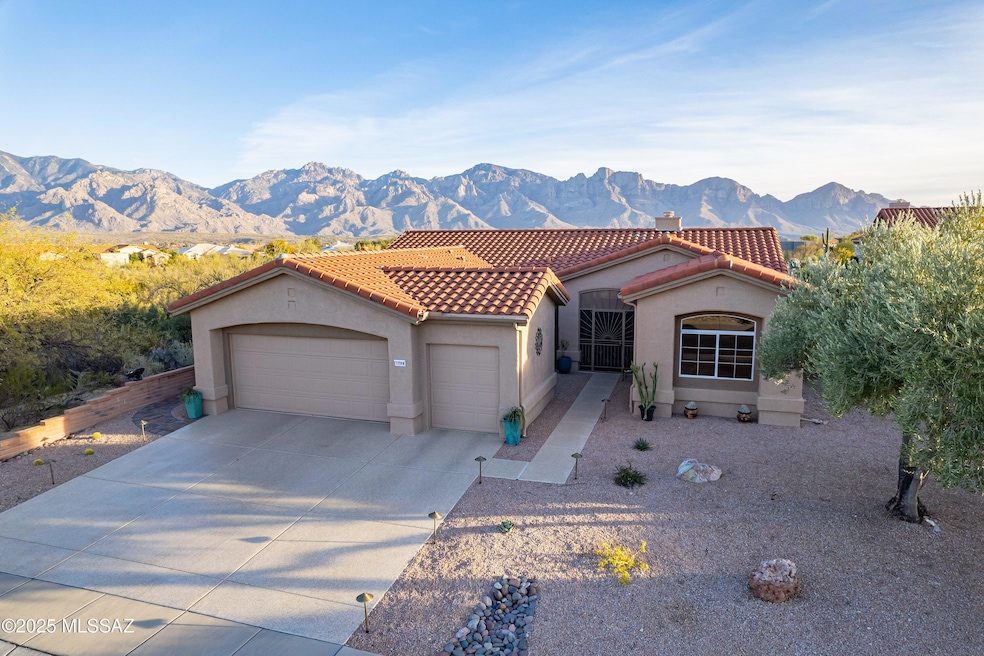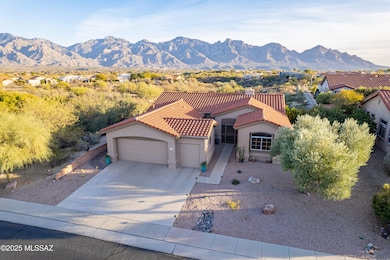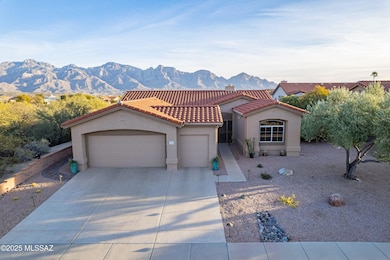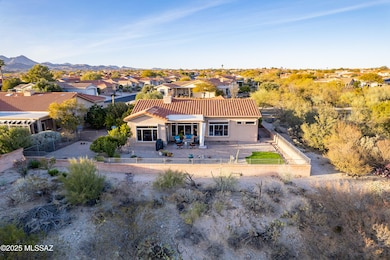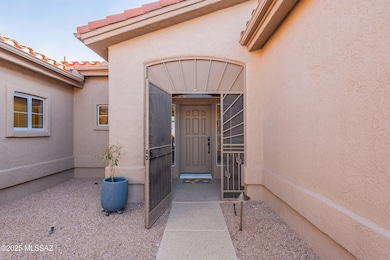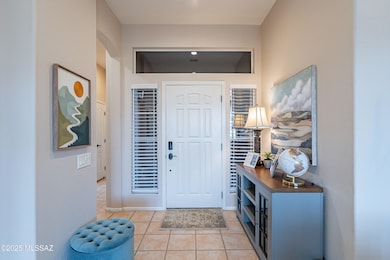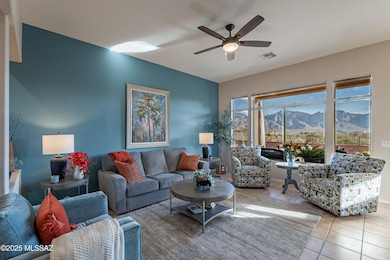
1204 E Royal Oak Rd Oro Valley, AZ 85755
Highlights
- Golf Course Community
- Spa
- Senior Community
- Fitness Center
- 3 Car Garage
- Panoramic View
About This Home
As of February 2025You will fall in love with this special home the moment you walk in & see the Catalina Mountain range, in all of its glory, through the large picture windows! Situated on a very private lot, with abundant views and green space, this expanded, 1821 sf Mayfair model home will not disappoint you! The updated Chef's kitchen has plenty of cabinets & counter space, plus stainless-steel appliances, gas range and granite countertops. The dining area/nook off the kitchen will awe you with mountain views & has easy access to the extended paver patio & inviting, fully fenced backyard. You will enjoy the ambiance of the gas fireplace as you enjoy life in the comfortable living room. A bonus office/flex space is accessed from the kitchen and front entryway. With 3 nicely sized bedrooms & 3 full baths
Home Details
Home Type
- Single Family
Est. Annual Taxes
- $3,814
Year Built
- Built in 1995
Lot Details
- 8,407 Sq Ft Lot
- Lot includes common area
- North Facing Home
- Wrought Iron Fence
- Block Wall Fence
- Drip System Landscaping
- Paved or Partially Paved Lot
- Hilltop Location
- Landscaped with Trees
- Back and Front Yard
- Property is zoned Oro Valley - PAD
HOA Fees
- $206 Monthly HOA Fees
Property Views
- Panoramic
- Mountain
- Desert
Home Design
- Ranch Style House
- Tile Roof
- Built-Up Roof
- Stucco Exterior
Interior Spaces
- 1,821 Sq Ft Home
- Ceiling height of 9 feet or more
- Ceiling Fan
- Gas Fireplace
- Double Pane Windows
- Living Room with Fireplace
- Dining Area
- Home Office
- Recreation Room
- Bonus Room
- Fire and Smoke Detector
Kitchen
- Gas Range
- Recirculated Exhaust Fan
- Microwave
- Dishwasher
- Stainless Steel Appliances
- Granite Countertops
- Disposal
Flooring
- Pavers
- Ceramic Tile
Bedrooms and Bathrooms
- 3 Bedrooms
- Split Bedroom Floorplan
- Walk-In Closet
- 3 Full Bathrooms
- Solid Surface Bathroom Countertops
- Bathtub with Shower
- Shower Only
- Shower Only in Secondary Bathroom
- Exhaust Fan In Bathroom
Laundry
- Laundry Room
- Dryer
- Washer
- Sink Near Laundry
Parking
- 3 Car Garage
- Parking Pad
- Parking Storage or Cabinetry
- Garage Door Opener
- Driveway
- Golf Cart Garage
Accessible Home Design
- Doors with lever handles
- No Interior Steps
- Level Entry For Accessibility
Eco-Friendly Details
- Energy-Efficient Lighting
- North or South Exposure
Outdoor Features
- Spa
- Courtyard
- Covered patio or porch
- Water Fountains
Schools
- Painted Sky Elementary School
- Coronado K-8 Middle School
- Ironwood Ridge High School
Utilities
- Central Air
- Heating System Uses Natural Gas
- Natural Gas Water Heater
- High Speed Internet
- Cable TV Available
Community Details
Overview
- Senior Community
- Association fees include common area maintenance, garbage collection
- $370 HOA Transfer Fee
- Sun City Oro Valley Association, Phone Number (520) 825-3711
- Visit Association Website
- Sun City Oro Valley Community
- Sun City Vistoso Unit 9 Subdivision
- The community has rules related to deed restrictions
Recreation
- Golf Course Community
- Tennis Courts
- Pickleball Courts
- Sport Court
- Fitness Center
- Community Pool
- Community Spa
- Putting Green
Ownership History
Purchase Details
Purchase Details
Home Financials for this Owner
Home Financials are based on the most recent Mortgage that was taken out on this home.Purchase Details
Purchase Details
Home Financials for this Owner
Home Financials are based on the most recent Mortgage that was taken out on this home.Purchase Details
Home Financials for this Owner
Home Financials are based on the most recent Mortgage that was taken out on this home.Purchase Details
Purchase Details
Similar Homes in the area
Home Values in the Area
Average Home Value in this Area
Purchase History
| Date | Type | Sale Price | Title Company |
|---|---|---|---|
| Deed | -- | None Listed On Document | |
| Warranty Deed | $735,000 | Agave Title | |
| Warranty Deed | -- | None Listed On Document | |
| Warranty Deed | $665,000 | Fidelity National Title Agency | |
| Warranty Deed | $375,000 | Title Security Agency Llc | |
| Corporate Deed | $164,425 | -- | |
| Corporate Deed | -- | -- | |
| Warranty Deed | -- | First American Title |
Mortgage History
| Date | Status | Loan Amount | Loan Type |
|---|---|---|---|
| Previous Owner | $298,551 | New Conventional | |
| Previous Owner | $300,000 | New Conventional |
Property History
| Date | Event | Price | Change | Sq Ft Price |
|---|---|---|---|---|
| 02/26/2025 02/26/25 | Sold | $735,000 | 0.0% | $404 / Sq Ft |
| 02/20/2025 02/20/25 | Pending | -- | -- | -- |
| 01/25/2025 01/25/25 | For Sale | $735,000 | +10.5% | $404 / Sq Ft |
| 05/17/2024 05/17/24 | Sold | $665,000 | 0.0% | $365 / Sq Ft |
| 05/16/2024 05/16/24 | Pending | -- | -- | -- |
| 04/29/2024 04/29/24 | For Sale | $665,000 | -- | $365 / Sq Ft |
Tax History Compared to Growth
Tax History
| Year | Tax Paid | Tax Assessment Tax Assessment Total Assessment is a certain percentage of the fair market value that is determined by local assessors to be the total taxable value of land and additions on the property. | Land | Improvement |
|---|---|---|---|---|
| 2024 | $3,814 | $30,564 | -- | -- |
| 2023 | $3,669 | $29,109 | $0 | $0 |
| 2022 | $3,493 | $27,722 | $0 | $0 |
| 2021 | $3,552 | $25,886 | $0 | $0 |
| 2020 | $3,494 | $25,886 | $0 | $0 |
| 2019 | $3,384 | $25,488 | $0 | $0 |
| 2018 | $3,239 | $22,392 | $0 | $0 |
| 2017 | $3,181 | $22,392 | $0 | $0 |
| 2016 | $3,090 | $22,518 | $0 | $0 |
| 2015 | $3,005 | $21,446 | $0 | $0 |
Agents Affiliated with this Home
-
Barbara Kittelson

Seller's Agent in 2025
Barbara Kittelson
Coldwell Banker Realty
(520) 907-3393
141 in this area
161 Total Sales
-
Avery Skidmore
A
Seller Co-Listing Agent in 2025
Avery Skidmore
Coldwell Banker Realty
(520) 461-4910
137 in this area
154 Total Sales
-
Lisa Bayless

Buyer's Agent in 2025
Lisa Bayless
Long Realty
(520) 668-8293
440 in this area
782 Total Sales
Map
Source: MLS of Southern Arizona
MLS Number: 22502488
APN: 223-05-1230
- 1117 E Regent Dr Unit 9
- 14006 N Green Tree Dr
- 13965 N Willow Bend Dr
- 13956 N Green Tree Dr
- 13941 N Willow Bend Dr
- 879 E Willow Bend Place Unit 10
- 889 E Claridge Place
- 14045 N Desert Butte Dr
- 13940 N Bentwater Dr
- 936 E Welton Dr
- 829 E Hickman Dr
- 1341 E Placita Meseta Dorada
- 14227 N Willow Bend Dr
- 13933 N Desert Butte Dr
- 14270 N Choctaw Dr
- 13837 N Silvercreek Place
- 14122 N Silver Cloud Dr Unit 8
- 14311 N Choctaw Dr
- 14331 N Copperstone Dr
- 1133 E Haystack Dr
