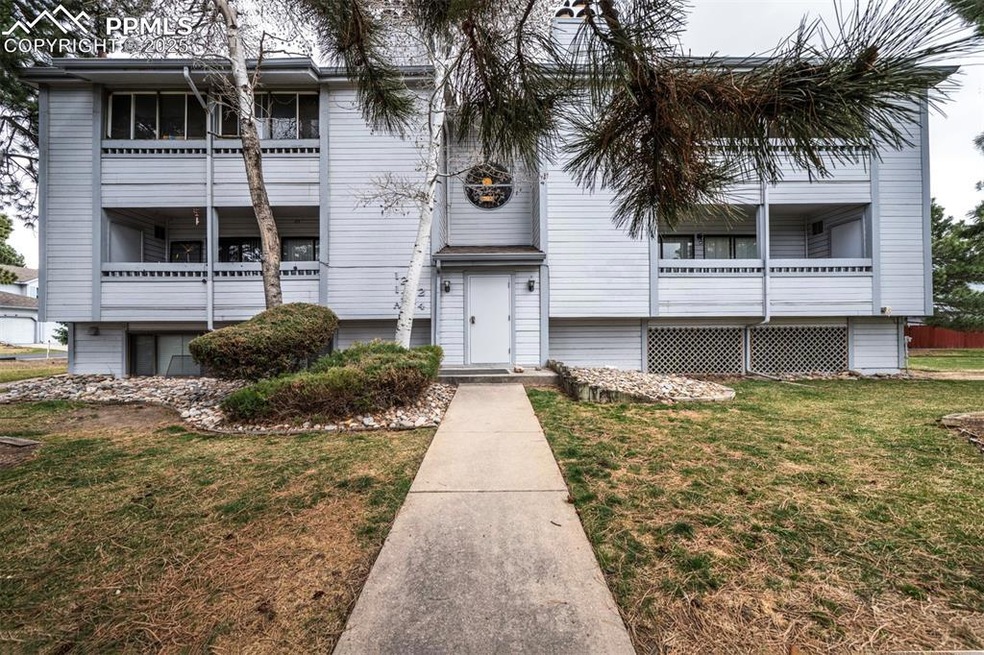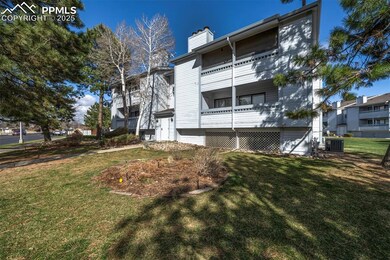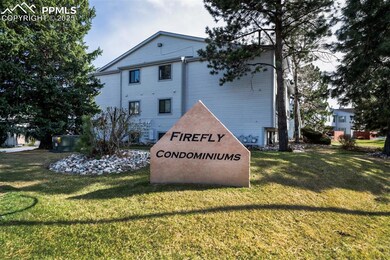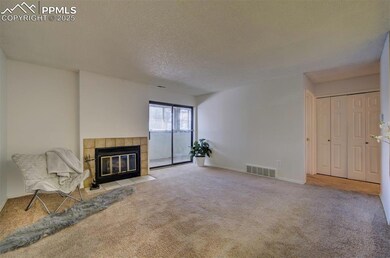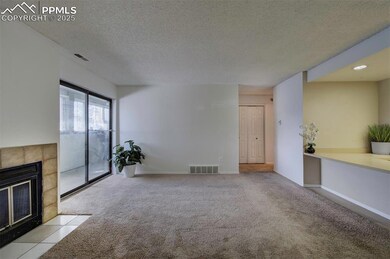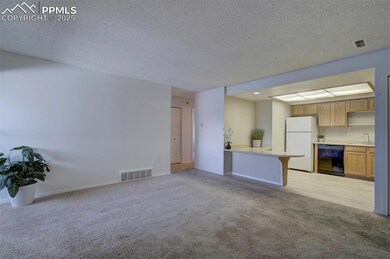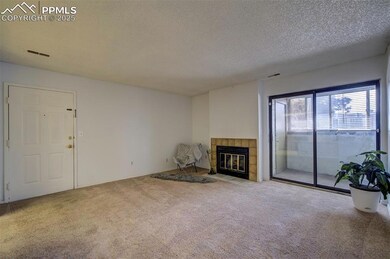
1204 Firefly Cir Unit B1 Colorado Springs, CO 80916
Gateway Park NeighborhoodHighlights
- Property is near public transit
- Ground Level Unit
- Forced Air Heating System
- Ranch Style House
- Hiking Trails
- Wood Siding
About This Home
As of May 2025HOME SWEET HOME awaits in this lovely 2 bedroom full bath condo. The open kitchen into living space makes the 880 sq ft feel much bigger than it is. Fully equipped kitchen to include dishwasher and plenty of counter space. Sliding doors from both the living room AND the primary bedroom lead to a cemented covered outdoor space with additional storage. Wood burning fireplace for a warm and cozy ambiance. Prepare to be pleasantly surprised and schedule a showing today!
Last Agent to Sell the Property
Pikes Peak Dream Homes Realty Brokerage Phone: 719-284-1900 Listed on: 04/05/2025
Last Buyer's Agent
Pikes Peak Dream Homes Realty Brokerage Phone: 719-284-1900 Listed on: 04/05/2025
Property Details
Home Type
- Condominium
Est. Annual Taxes
- $401
Year Built
- Built in 1984
HOA Fees
- $395 Monthly HOA Fees
Parking
- 1 Car Garage
- Assigned Parking
Home Design
- 880 Sq Ft Home
- Ranch Style House
- Shingle Roof
- Wood Siding
Kitchen
- Oven
- Dishwasher
Flooring
- Carpet
- Vinyl
Bedrooms and Bathrooms
- 2 Bedrooms
- 1 Full Bathroom
Laundry
- Dryer
- Washer
Location
- Ground Level Unit
- Property is near public transit
- Property near a hospital
- Property is near schools
- Property is near shops
Utilities
- No Cooling
- Forced Air Heating System
- Phone Available
Community Details
Recreation
- Hiking Trails
Ownership History
Purchase Details
Home Financials for this Owner
Home Financials are based on the most recent Mortgage that was taken out on this home.Purchase Details
Purchase Details
Purchase Details
Home Financials for this Owner
Home Financials are based on the most recent Mortgage that was taken out on this home.Purchase Details
Home Financials for this Owner
Home Financials are based on the most recent Mortgage that was taken out on this home.Purchase Details
Purchase Details
Purchase Details
Purchase Details
Similar Homes in Colorado Springs, CO
Home Values in the Area
Average Home Value in this Area
Purchase History
| Date | Type | Sale Price | Title Company |
|---|---|---|---|
| Special Warranty Deed | $162,000 | Land Title Guarantee Company | |
| Special Warranty Deed | $10,620,200 | Cs Title | |
| Quit Claim Deed | -- | None Listed On Document | |
| Warranty Deed | $69,950 | North American Title Co | |
| Warranty Deed | $59,900 | Land Title | |
| Interfamily Deed Transfer | -- | -- | |
| Deed | -- | -- | |
| Deed | -- | -- | |
| Deed | -- | -- |
Mortgage History
| Date | Status | Loan Amount | Loan Type |
|---|---|---|---|
| Open | $157,140 | New Conventional | |
| Previous Owner | $69,450 | VA | |
| Previous Owner | $50,550 | FHA | |
| Closed | $10,000 | No Value Available |
Property History
| Date | Event | Price | Change | Sq Ft Price |
|---|---|---|---|---|
| 05/12/2025 05/12/25 | Sold | $162,000 | +1.3% | $184 / Sq Ft |
| 04/11/2025 04/11/25 | Off Market | $160,000 | -- | -- |
| 04/05/2025 04/05/25 | For Sale | $160,000 | -- | $182 / Sq Ft |
Tax History Compared to Growth
Tax History
| Year | Tax Paid | Tax Assessment Tax Assessment Total Assessment is a certain percentage of the fair market value that is determined by local assessors to be the total taxable value of land and additions on the property. | Land | Improvement |
|---|---|---|---|---|
| 2024 | $243 | $11,020 | $3,750 | $7,270 |
| 2023 | $243 | $11,020 | $3,750 | $7,270 |
| 2022 | $444 | $8,230 | $2,430 | $5,800 |
| 2021 | $474 | $8,470 | $2,500 | $5,970 |
| 2020 | $385 | $5,910 | $1,640 | $4,270 |
| 2019 | $373 | $5,910 | $1,640 | $4,270 |
| 2018 | $283 | $4,310 | $1,010 | $3,300 |
| 2017 | $216 | $4,310 | $1,010 | $3,300 |
| 2016 | $237 | $4,440 | $960 | $3,480 |
| 2015 | $237 | $4,440 | $960 | $3,480 |
| 2014 | $250 | $4,620 | $1,110 | $3,510 |
Agents Affiliated with this Home
-
Mike Bast
M
Seller's Agent in 2025
Mike Bast
Pikes Peak Dream Homes Realty
(719) 284-1900
2 in this area
34 Total Sales
-
Jasminn Reese
J
Seller Co-Listing Agent in 2025
Jasminn Reese
Pikes Peak Dream Homes Realty
(719) 439-8288
1 in this area
7 Total Sales
Map
Source: Pikes Peak REALTOR® Services
MLS Number: 1469732
APN: 64234-08-034
- 1366 Firefly Cir
- 1228 Firefly Cir Unit F2
- 1339 Firefly Cir Unit L4
- 1327 Firefly Cir Unit Q4
- 4585 Jet Wing Cir W
- 1115 Greenbrier Dr
- 1047 Tyre Heights
- 4067 Jericho Loop
- 1035 Greenbrier Dr
- 4512 Samaritan Loop
- 4432 Samaritan Loop
- 4447 Samaritan Loop
- 1326 Keith Dr
- 4431 Samaritan Loop
- 4535 Samaritan Loop
- 4256 Samaritan Loop
- 4026 Tiberias Point
- 1365 Challenger Ave
- 4258 Grassy Ct
- 4280 Solarglen Dr
