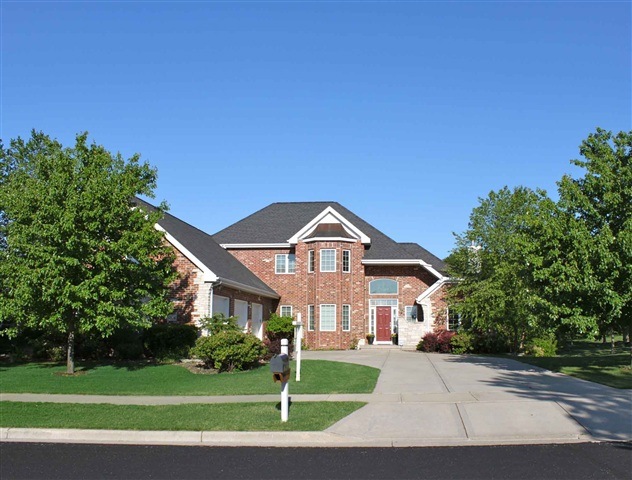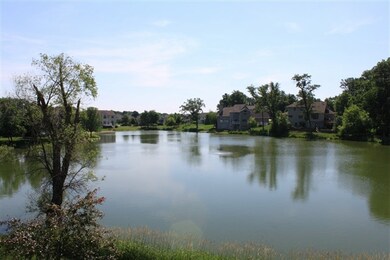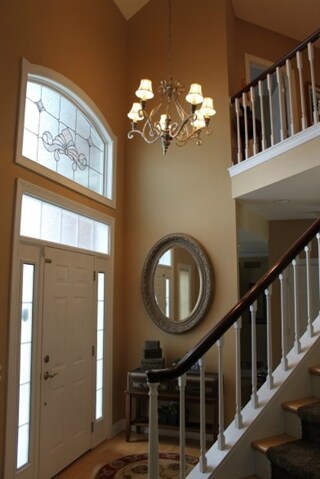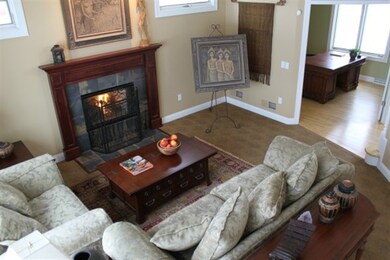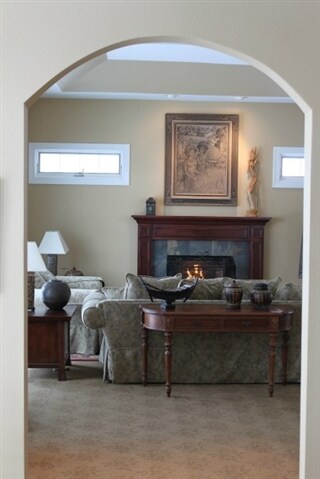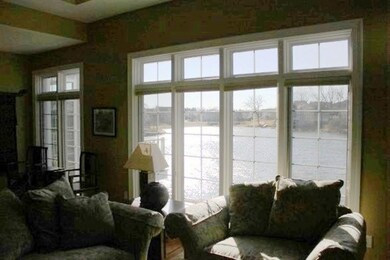
1204 Gateway Pass Verona, WI 53593
Highlights
- 100 Feet of Waterfront
- Home Theater
- Open Floorplan
- Country View Elementary School Rated A
- Home fronts a pond
- Colonial Architecture
About This Home
As of June 2023WATER FRONT ENTERTAINER'S DREAM HOME LOCATED IN THE CITY OF VERONA THAT OVERLOOKS A NATURAL POND. PICTURESQUE WINDOWS TO ENJOY THE SERENE VIEW. SHORT WALK TO VERONA SCHOOLS. SUNNY & BRIGHT HOME; VAULTED CEILINGS THROUGHOUT. HUGE DESIGNER KITCHEN W/LUSH CHERRY CABINETS, BUTLER'S PANTRY, GRANITE COUNTERTOPS, DACOR STAIN. APPL. TOO MANY UPGRADES TO LIST. MAPLE FLOORS ON MAIN FLOOR & IN ALL UPSTAIRS BEDROOMS. GRANITE IN ALL BATHROOMS. HOME THEATER ROOM, TWO WALKOUTS ON LL.** PRICED BELOW ASSESSMENT. RELOCATING Meticulously maintained. Move in ready. Priced below assessment. Newly painted. R.E. Broker/Owned.
Last Agent to Sell the Property
La Wanda Williams
South Central Non-Member License #54166-90 Listed on: 02/20/2013
Home Details
Home Type
- Single Family
Est. Annual Taxes
- $13,933
Year Built
- Built in 2001
Lot Details
- 0.32 Acre Lot
- Home fronts a pond
- 100 Feet of Waterfront
- Level Lot
Home Design
- Colonial Architecture
- Contemporary Architecture
- Brick Exterior Construction
- Vinyl Siding
- Stone Exterior Construction
- Radon Mitigation System
Interior Spaces
- 2-Story Property
- Open Floorplan
- Vaulted Ceiling
- Multiple Fireplaces
- Wood Burning Fireplace
- Gas Fireplace
- Great Room
- Home Theater
- Den
- Recreation Room
- Wood Flooring
- Home Security System
- Laundry on main level
Kitchen
- Breakfast Bar
- Oven or Range
- <<microwave>>
- Dishwasher
- ENERGY STAR Qualified Appliances
- Kitchen Island
- Disposal
Bedrooms and Bathrooms
- 4 Bedrooms
- Walk-In Closet
- Primary Bathroom is a Full Bathroom
- <<bathWSpaHydroMassageTubToken>>
Finished Basement
- Walk-Out Basement
- Basement Fills Entire Space Under The House
- Basement Ceilings are 8 Feet High
- Sump Pump
- Basement Windows
Parking
- 3 Car Attached Garage
- Driveway Level
Eco-Friendly Details
- Air Exchanger
- Air Cleaner
Outdoor Features
- Deck
- Patio
Schools
- Country View Elementary School
- Badger Ridge Middle School
- Verona High School
Utilities
- Forced Air Cooling System
- Water Softener
- Cable TV Available
Community Details
- Gateway Estates Subdivision
Ownership History
Purchase Details
Home Financials for this Owner
Home Financials are based on the most recent Mortgage that was taken out on this home.Purchase Details
Home Financials for this Owner
Home Financials are based on the most recent Mortgage that was taken out on this home.Similar Homes in Verona, WI
Home Values in the Area
Average Home Value in this Area
Purchase History
| Date | Type | Sale Price | Title Company |
|---|---|---|---|
| Warranty Deed | $820,000 | None Listed On Document | |
| Warranty Deed | $590,000 | None Available |
Mortgage History
| Date | Status | Loan Amount | Loan Type |
|---|---|---|---|
| Open | $726,200 | New Conventional | |
| Previous Owner | $346,000 | New Conventional | |
| Previous Owner | $54,950 | Purchase Money Mortgage | |
| Previous Owner | $417,000 | New Conventional | |
| Previous Owner | $391,700 | New Conventional | |
| Previous Owner | $413,500 | Unknown | |
| Previous Owner | $417,000 | Unknown | |
| Previous Owner | $82,400 | Credit Line Revolving |
Property History
| Date | Event | Price | Change | Sq Ft Price |
|---|---|---|---|---|
| 06/13/2023 06/13/23 | Sold | $820,000 | +2.8% | $223 / Sq Ft |
| 04/12/2023 04/12/23 | For Sale | $798,000 | -2.7% | $217 / Sq Ft |
| 03/14/2023 03/14/23 | Off Market | $820,000 | -- | -- |
| 06/04/2013 06/04/13 | Sold | $589,950 | -1.7% | $147 / Sq Ft |
| 03/21/2013 03/21/13 | Pending | -- | -- | -- |
| 02/20/2013 02/20/13 | For Sale | $599,900 | -- | $150 / Sq Ft |
Tax History Compared to Growth
Tax History
| Year | Tax Paid | Tax Assessment Tax Assessment Total Assessment is a certain percentage of the fair market value that is determined by local assessors to be the total taxable value of land and additions on the property. | Land | Improvement |
|---|---|---|---|---|
| 2024 | $13,102 | $825,400 | $168,900 | $656,500 |
| 2023 | $12,675 | $709,000 | $159,200 | $549,800 |
| 2021 | $12,009 | $625,700 | $151,400 | $474,300 |
| 2020 | $12,743 | $625,700 | $151,400 | $474,300 |
| 2019 | $11,756 | $501,000 | $163,200 | $337,800 |
| 2018 | $11,643 | $501,000 | $163,200 | $337,800 |
| 2017 | $11,318 | $501,000 | $163,200 | $337,800 |
| 2016 | $10,865 | $501,000 | $163,200 | $337,800 |
| 2015 | $10,893 | $501,000 | $163,200 | $337,800 |
| 2014 | $10,887 | $501,000 | $163,200 | $337,800 |
| 2013 | $13,536 | $501,000 | $163,200 | $337,800 |
Agents Affiliated with this Home
-
Alan Feder

Seller's Agent in 2023
Alan Feder
Realty Executives
(608) 338-1826
2 in this area
86 Total Sales
-
Mark Hewitt

Buyer's Agent in 2023
Mark Hewitt
Realty Executives
(608) 960-8283
32 in this area
79 Total Sales
-
L
Seller's Agent in 2013
La Wanda Williams
South Central Non-Member
-
Janna Kohl
J
Buyer's Agent in 2013
Janna Kohl
Coldwell Banker Real Estate Group
(608) 712-4320
2 in this area
35 Total Sales
Map
Source: South Central Wisconsin Multiple Listing Service
MLS Number: 1676299
APN: 0608-103-6452-0
- 1303 Hemlock Dr
- 1310 Hemlock Dr
- 502 Ashton Dr
- 496 Shandy St
- 909 Hemlock Dr Unit 909
- 1257 Windrift Way
- 803 N Main St
- Lot 59 Mocha Way
- 1281 Stanley Way
- 1321 Hemlock
- 1271 Stanley Way
- Lot 47 Kettle Creek N
- Lot 61 Kettle Creek N
- Lot 48 Kettle Creek N
- Lot 40 Kettle Creek N
- 516 Morning Cove Cir
- 1274 Stanley Way
- 1273 Retreat Cir
- 1279 Retreat Cir
- Lot 1 Morning Cove Cir
